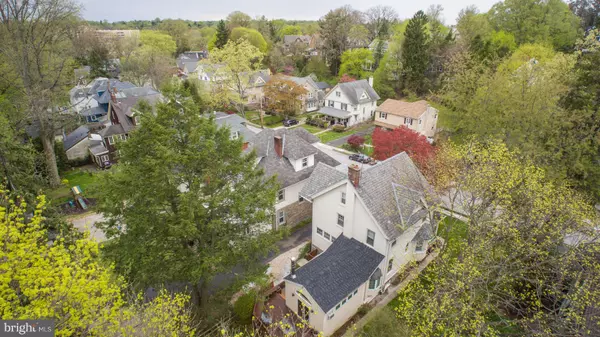$419,000
$419,000
For more information regarding the value of a property, please contact us for a free consultation.
6 Beds
3 Baths
2,533 SqFt
SOLD DATE : 06/24/2019
Key Details
Sold Price $419,000
Property Type Single Family Home
Sub Type Detached
Listing Status Sold
Purchase Type For Sale
Square Footage 2,533 sqft
Price per Sqft $165
Subdivision Jenkintown
MLS Listing ID PAMC602716
Sold Date 06/24/19
Style Colonial,Traditional
Bedrooms 6
Full Baths 2
Half Baths 1
HOA Y/N N
Abv Grd Liv Area 2,533
Originating Board BRIGHT
Year Built 1894
Annual Tax Amount $10,605
Tax Year 2020
Lot Size 7,971 Sqft
Acres 0.18
Lot Dimensions 50.00 x 0.00
Property Description
Wonderful property on one of Jenkintown's most popular residential streets. This colonial revival home built in 1894 presents itself as a meticulously maintained, spacious, thoughtfully upgraded place to live in the 21st century. With 5+ bedrooms, its special features include great natural light, the original and historic pebble dash stucco, 1st floor family room, 1st floor powder room, central air conditioning, rear patio and large yard, and most tantalizing: GEO-THERMAL HEATING, COOLING AND HOT WATER! The utility costs for this more than 2500 square foot home are amazingly low. Here's the floor plan: 1st floor: Entry way with sweet built-in bench at the bottom of the stairs, living room, pocket doors lead to formal dining room with sunny bay window and replacement awning windows in the rear, kitchen upgraded 8 years ago with electric cooking, corian counters, ceramic tile backsplash, refrigerator, dishwasher, garbage disposal, lots of cabinets as well as a convenient desk area, charming breakfast nook with bay window and built-in benches, coat closet, newly renovated powder room, 1993 constructed family room addition with wood stove, ceiling fan, and 2 exits: sliding doors to outside deck with benches and door leading to driveway. 2nd floor: 4 nice-sized bedrooms and 1 full bath. Two of the bedrooms connect and are currently used as a master bedroom suite with terrific closets. A third bedroom with another very deep closet gets lots of southern sun through a bay window. The 4th bedroom, also offering a big closet, currently is used as an office. The bath offers a shower over the tub with vinyl surround, ceramic tile half walls, crown molding. 3rd floor: Delightful little reading nook at the top of the stairs, one very large bedroom with access panel to an attic and a second room that gives access to a renovated full bath with shower stall. The third floor easily could be used as one whole bedroom suite. Basement: utility areas including a small workshop and laundry, geothermal heating and cooling, water-proofing system on all four sides of the basement, and a large carpeted finished room with a wall of closet and shelving and an exit to the rear yard. Although 276 Mather Road is quiet and little traveled, convenience is the name of the game in this location. A diversity of shops and restaurants are within walking distance on Old York Road; SEPTA's commuter train station is a 10 minute walk away; the Jenkintown public schools where Jenkintowners say one can get a "private school education at public school prices" is within a few blocks. Showings start on Tuesday, April 23rd.
Location
State PA
County Montgomery
Area Jenkintown Boro (10610)
Zoning B1
Direction Northwest
Rooms
Other Rooms Living Room, Dining Room, Bedroom 2, Bedroom 3, Bedroom 4, Kitchen, Family Room, Breakfast Room, Bedroom 1, Bathroom 2
Basement Full, Connecting Stairway, Daylight, Partial, Outside Entrance, Partially Finished, Sump Pump, Water Proofing System, Windows, Workshop
Interior
Interior Features Breakfast Area, Ceiling Fan(s), Family Room Off Kitchen, Floor Plan - Traditional, Formal/Separate Dining Room, Stall Shower, Upgraded Countertops, Window Treatments, Wood Floors
Heating Forced Air
Cooling Central A/C, Geothermal
Flooring Hardwood
Equipment Built-In Range, Dishwasher, Disposal, Dryer, Dryer - Electric, Energy Efficient Appliances, Microwave, Oven - Self Cleaning, Oven/Range - Electric, Refrigerator, Washer, Water Heater
Fireplace N
Window Features Bay/Bow,Wood Frame
Appliance Built-In Range, Dishwasher, Disposal, Dryer, Dryer - Electric, Energy Efficient Appliances, Microwave, Oven - Self Cleaning, Oven/Range - Electric, Refrigerator, Washer, Water Heater
Heat Source Geo-thermal
Laundry Basement
Exterior
Exterior Feature Deck(s), Porch(es)
Parking Features Additional Storage Area
Garage Spaces 3.0
Water Access N
Roof Type Slate
Accessibility None
Porch Deck(s), Porch(es)
Total Parking Spaces 3
Garage Y
Building
Story 3+
Sewer Public Sewer
Water Public
Architectural Style Colonial, Traditional
Level or Stories 3+
Additional Building Above Grade, Below Grade
New Construction N
Schools
School District Jenkintown
Others
Senior Community No
Tax ID 10-00-02568-005
Ownership Fee Simple
SqFt Source Assessor
Acceptable Financing Negotiable
Horse Property N
Listing Terms Negotiable
Financing Negotiable
Special Listing Condition Standard
Read Less Info
Want to know what your home might be worth? Contact us for a FREE valuation!

Our team is ready to help you sell your home for the highest possible price ASAP

Bought with Margaret A Bythrow • Keller Williams Real Estate-Horsham







