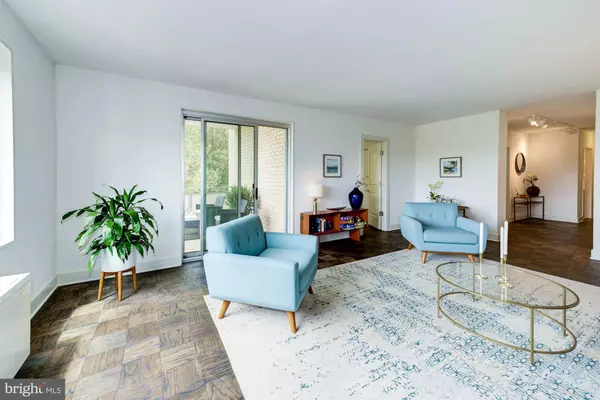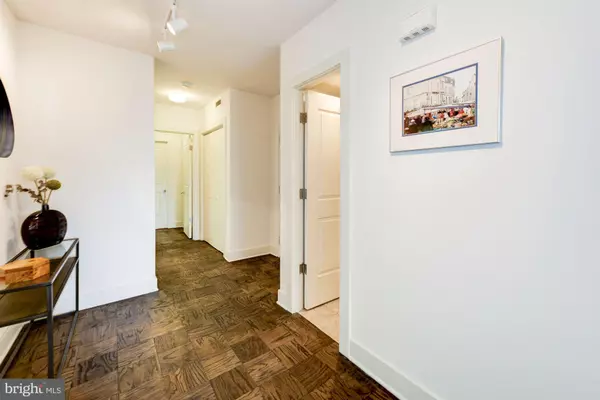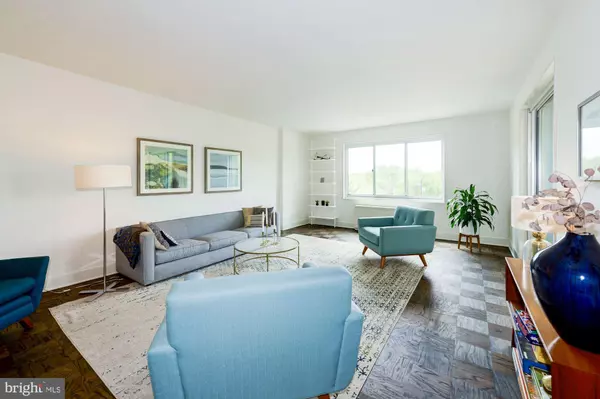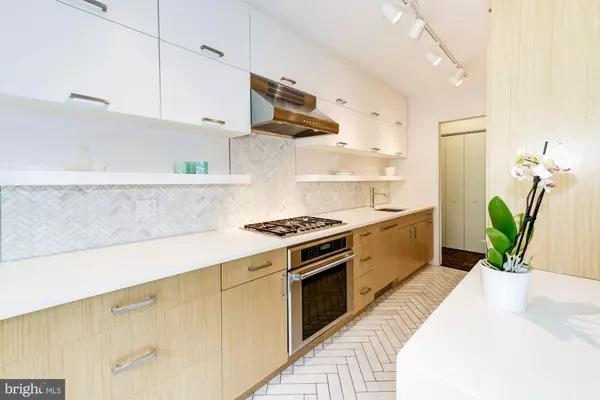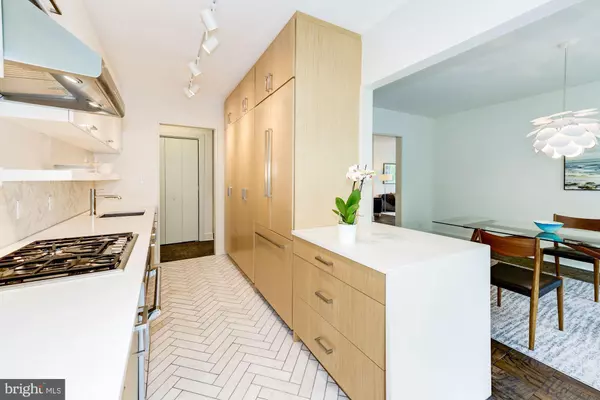$790,000
$799,000
1.1%For more information regarding the value of a property, please contact us for a free consultation.
2 Beds
2 Baths
1,438 SqFt
SOLD DATE : 06/25/2019
Key Details
Sold Price $790,000
Property Type Condo
Sub Type Condo/Co-op
Listing Status Sold
Purchase Type For Sale
Square Footage 1,438 sqft
Price per Sqft $549
Subdivision Observatory Circle
MLS Listing ID DCDC423746
Sold Date 06/25/19
Style Unit/Flat
Bedrooms 2
Full Baths 2
Condo Fees $1,752/mo
HOA Y/N N
Abv Grd Liv Area 1,438
Originating Board BRIGHT
Year Built 1966
Annual Tax Amount $4,700
Tax Year 2018
Lot Size 903 Sqft
Acres 0.02
Property Description
This chic unit has been tastefully renovated with a professional designer s touch adding top of the line cabinetry, flooring, appliances and lighting. These upgrades include European frameless cabinetry, quartz countertops, Thermador appliances and Swiss marble tile in the Kitchen, marble floors and Kohler fixtures in the Bathrooms, new windows and sliding door, refinished and stained flooring and raised 7 doors with new hardware. Located on the 3rd floor, this corner unit provides exceptional light and beautiful views of the lush surrounding foliage from the windows and balcony. With all the amenities included at The Colonnade, this is a perfect residence for leisurely, gracious living.
Location
State DC
County Washington
Zoning R5B
Rooms
Other Rooms Living Room, Dining Room, Primary Bedroom, Bedroom 2, Kitchen
Main Level Bedrooms 2
Interior
Interior Features Kitchen - Eat-In, Upgraded Countertops, Formal/Separate Dining Room, Recessed Lighting, Wood Floors
Hot Water Natural Gas
Heating Forced Air
Cooling Central A/C
Equipment Cooktop, Oven - Single, Microwave, Refrigerator, Icemaker, Dishwasher, Disposal, Range Hood, Washer, Dryer
Fireplace N
Appliance Cooktop, Oven - Single, Microwave, Refrigerator, Icemaker, Dishwasher, Disposal, Range Hood, Washer, Dryer
Heat Source Natural Gas
Exterior
Exterior Feature Balcony
Parking Features Underground
Garage Spaces 1.0
Amenities Available Extra Storage, Fitness Center, Pool - Outdoor, Meeting Room, Party Room, Laundry Facilities
Water Access N
Accessibility None
Porch Balcony
Attached Garage 1
Total Parking Spaces 1
Garage Y
Building
Story 1
Unit Features Hi-Rise 9+ Floors
Sewer Public Sewer
Water Public
Architectural Style Unit/Flat
Level or Stories 1
Additional Building Above Grade, Below Grade
New Construction N
Schools
Elementary Schools Stoddert
Middle Schools Hardy
High Schools Jackson-Reed
School District District Of Columbia Public Schools
Others
HOA Fee Include Heat,Gas,Air Conditioning,Electricity,Water,Trash,Parking Fee,Cable TV,High Speed Internet,Recreation Facility,Common Area Maintenance,Custodial Services Maintenance,Insurance,Management
Senior Community No
Tax ID 1805//2237
Ownership Condominium
Special Listing Condition Standard
Read Less Info
Want to know what your home might be worth? Contact us for a FREE valuation!

Our team is ready to help you sell your home for the highest possible price ASAP

Bought with Nancy A Shalett • Long & Foster Real Estate, Inc.



