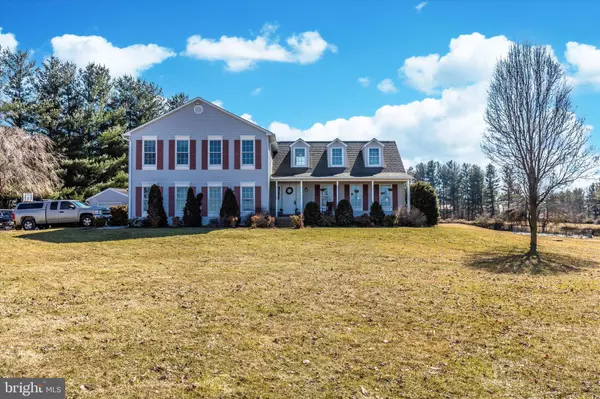$420,000
$425,000
1.2%For more information regarding the value of a property, please contact us for a free consultation.
4 Beds
3 Baths
3,696 SqFt
SOLD DATE : 06/24/2019
Key Details
Sold Price $420,000
Property Type Single Family Home
Sub Type Detached
Listing Status Sold
Purchase Type For Sale
Square Footage 3,696 sqft
Price per Sqft $113
Subdivision Utica Mills Farmettes
MLS Listing ID MDFR245388
Sold Date 06/24/19
Style Colonial
Bedrooms 4
Full Baths 3
HOA Y/N N
Abv Grd Liv Area 3,696
Originating Board BRIGHT
Year Built 1997
Annual Tax Amount $5,016
Tax Year 2019
Lot Size 2.000 Acres
Acres 2.0
Property Description
Well maintained colonial with approximately 3696 SQ/FT 1st floor and above in Utica Mills with expansive panoramic views of the Catoctin Mountains. Efficient propane heat with 2 Zones HVAC, non leased 500 gallon buried propane tank, & new laminate flooring. 1st floor den/office with full bath that could be used as a 1st floor BR if needed. Large 17X13 country kitchen with adjoining 19X16 family room with cozy propane fireplace with built in cabinetry. Formal living room and dining room with chair rail. Updated kitchen with granite counter tops, prep island, and new Whirlpool S/S appliances. Large 2nd floor 17X16 master suite with adjoining full bath, double sinks, jetted jacuzzi, separate shower and walk in closet. Additional multi purpose sun filled 30X16 bonus room directly adjacent to master bedroom that can be used as a sitting room, study, sewing room and or work out room. Unfinished walk out lower level can be utilized for additional living space if needed. Excellent well per Frederick County Health Dept. shows 12 GPM. Attached oversized 26X19 two car garage plus detached 23X15 one car garage/work shop. Large 27X14 exterior deck with patio. Ideal for casual living, entertaining and nature at it's best !!
Location
State MD
County Frederick
Zoning RESIDENTIAL
Rooms
Other Rooms Living Room, Dining Room, Primary Bedroom, Bedroom 2, Bedroom 4, Kitchen, Family Room, Den, Foyer, Other
Basement Connecting Stairway, Daylight, Partial, Poured Concrete, Side Entrance, Space For Rooms, Sump Pump, Walkout Stairs, Windows, Workshop
Interior
Interior Features Attic, Built-Ins, Carpet, Ceiling Fan(s), Chair Railings, Crown Moldings, Dining Area, Family Room Off Kitchen, Floor Plan - Traditional, Formal/Separate Dining Room, Kitchen - Country, Kitchen - Eat-In, Kitchen - Island, Primary Bath(s), Skylight(s), Upgraded Countertops, Walk-in Closet(s), Wood Floors
Hot Water Electric, 60+ Gallon Tank
Heating Forced Air, Humidifier
Cooling Ceiling Fan(s), Central A/C, Zoned
Flooring Carpet, Ceramic Tile, Hardwood, Laminated
Fireplaces Number 1
Fireplaces Type Fireplace - Glass Doors, Gas/Propane, Screen
Equipment Built-In Microwave, Dishwasher, Dryer - Electric, Exhaust Fan, Humidifier, Icemaker, Microwave, Oven - Self Cleaning, Oven/Range - Electric, Refrigerator, Stainless Steel Appliances, Washer, Water Heater
Furnishings No
Fireplace Y
Window Features Casement,Double Pane,Screens,Skylights,Wood Frame
Appliance Built-In Microwave, Dishwasher, Dryer - Electric, Exhaust Fan, Humidifier, Icemaker, Microwave, Oven - Self Cleaning, Oven/Range - Electric, Refrigerator, Stainless Steel Appliances, Washer, Water Heater
Heat Source Propane - Owned
Laundry Main Floor
Exterior
Exterior Feature Deck(s), Patio(s), Porch(es)
Parking Features Garage - Side Entry, Garage Door Opener
Garage Spaces 3.0
Utilities Available Electric Available, Phone Available, Propane, Water Available
Water Access N
View Garden/Lawn, Mountain, Panoramic, Pasture, Scenic Vista, Street, Trees/Woods
Roof Type Asphalt
Accessibility None
Porch Deck(s), Patio(s), Porch(es)
Road Frontage City/County
Attached Garage 2
Total Parking Spaces 3
Garage Y
Building
Lot Description Backs to Trees, Cleared, Front Yard, Landscaping, Level
Story 3+
Sewer Mound System
Water Well
Architectural Style Colonial
Level or Stories 3+
Additional Building Above Grade, Below Grade
Structure Type Dry Wall
New Construction N
Schools
Elementary Schools Call School Board
Middle Schools Call School Board
High Schools Call School Board
School District Frederick County Public Schools
Others
Senior Community No
Tax ID 1120395133
Ownership Fee Simple
SqFt Source Assessor
Security Features Monitored,Motion Detectors,Security System,Smoke Detector
Acceptable Financing Cash, Conventional, FHA, VA
Listing Terms Cash, Conventional, FHA, VA
Financing Cash,Conventional,FHA,VA
Special Listing Condition Standard
Read Less Info
Want to know what your home might be worth? Contact us for a FREE valuation!

Our team is ready to help you sell your home for the highest possible price ASAP

Bought with Christopher R Miller • Redfin Corp







