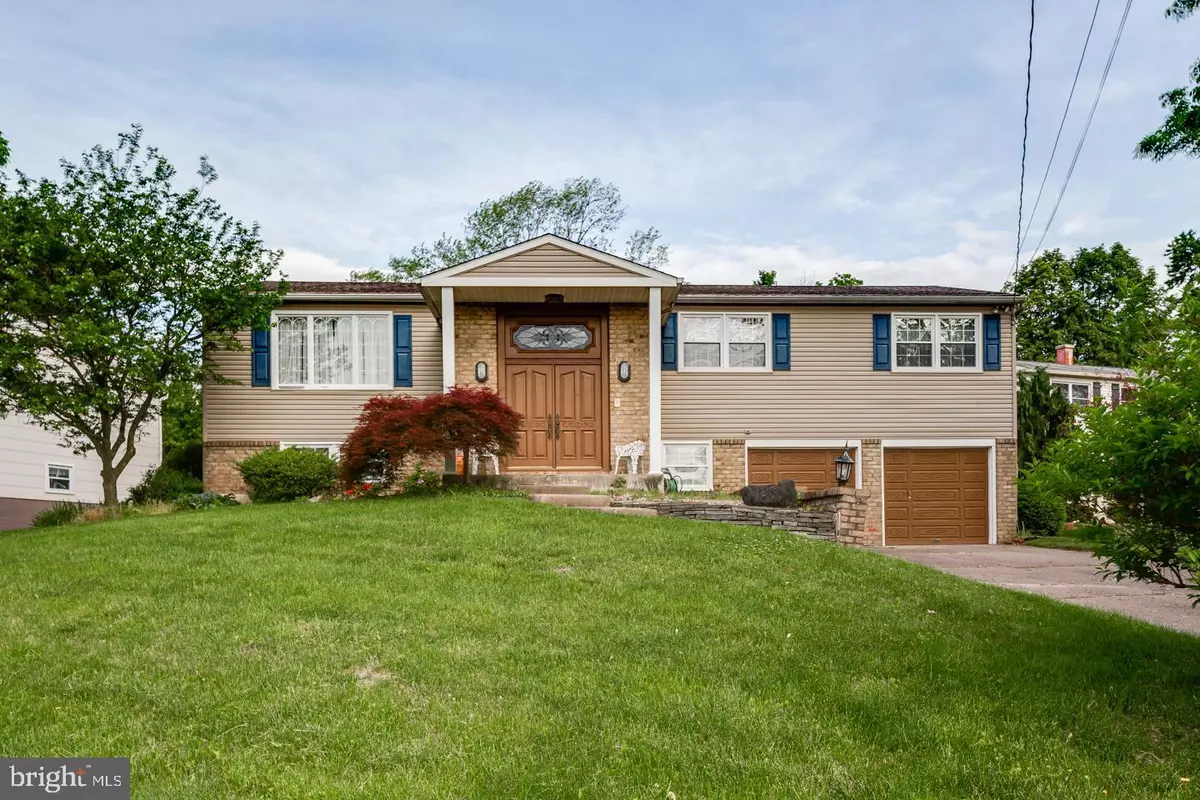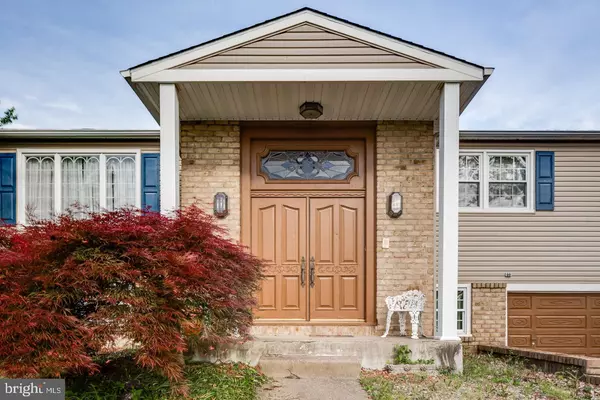$261,000
$250,000
4.4%For more information regarding the value of a property, please contact us for a free consultation.
3 Beds
3 Baths
2,814 SqFt
SOLD DATE : 06/21/2019
Key Details
Sold Price $261,000
Property Type Single Family Home
Sub Type Detached
Listing Status Sold
Purchase Type For Sale
Square Footage 2,814 sqft
Price per Sqft $92
Subdivision Brandywoods
MLS Listing ID NJCD365402
Sold Date 06/21/19
Style Bi-level
Bedrooms 3
Full Baths 2
Half Baths 1
HOA Y/N N
Abv Grd Liv Area 2,814
Originating Board BRIGHT
Year Built 1964
Annual Tax Amount $9,284
Tax Year 2019
Lot Dimensions 0.00 x 0.00
Property Description
On a quiet street/cul-de-sac in Cherry Hill's Brandywoods neighborhood, sits this stately home with terrific curb appeal. Open the front double doors, decorated above with stained glass, to a large foyer area with a gracefully curved staircase and you instantly get a sense of the great space and versatile options found in this multi-level home. The living room is extremely large with a front window that filters in plenty of sunshine. A large doorway opens to the formal dining room which is conveniently next to the eat-in kitchen for ease when friends or family are over! You will appreciate all the cabinet and prep space in the kitchen area and you will also love the easy access to the outside through the slider for enjoying relaxing morning cups of coffee or dining alfresco. On the same level, the master suite offers 2 closets and its own master bath. Two additional good sized bedrooms are on this floor which share a main hall bath. Head down to the lower level which is a whole other world and is full of possibilities. Not only is there a large family room with a bar and fireplace, there is additional space for storage and a bonus room or office, a powder room, a huge laundry room, access to the 2 car garage, and a convenient slider leading to a patio with a peaceful yard beyond. The roof is appx 10 years old and the HVAC system is newer. Located minutes to schools and all the great shops and dining in and around the Cherry Hill Mall and Garden State Pavilions, this neighborhood is convenient and accessible as well to all the major commuter routes. Priced very well for the neighborhood, this is a great opportunity to acquire a wonderful home at a price that allows for cosmetic changes to suit your style.
Location
State NJ
County Camden
Area Cherry Hill Twp (20409)
Zoning RES
Direction Southeast
Rooms
Other Rooms Living Room, Dining Room, Primary Bedroom, Bedroom 2, Bedroom 3, Kitchen, Family Room, Laundry, Office
Main Level Bedrooms 3
Interior
Interior Features Kitchen - Eat-In, Primary Bath(s)
Heating Forced Air
Cooling Central A/C
Flooring Hardwood, Carpet, Ceramic Tile, Vinyl
Fireplaces Number 1
Fireplaces Type Brick
Equipment Built-In Microwave, Built-In Range, Dishwasher, Refrigerator
Fireplace Y
Appliance Built-In Microwave, Built-In Range, Dishwasher, Refrigerator
Heat Source Natural Gas
Laundry Lower Floor
Exterior
Exterior Feature Patio(s), Deck(s)
Parking Features Garage - Front Entry, Inside Access
Garage Spaces 6.0
Utilities Available Cable TV Available
Water Access N
Roof Type Pitched,Shingle
Accessibility None
Porch Patio(s), Deck(s)
Attached Garage 2
Total Parking Spaces 6
Garage Y
Building
Lot Description Irregular, Level
Story 2
Sewer Public Sewer
Water Public
Architectural Style Bi-level
Level or Stories 2
Additional Building Above Grade, Below Grade
New Construction N
Schools
Elementary Schools Thomas Paine E.S.
Middle Schools John A. Carusi M.S.
High Schools Cherry Hill High-West H.S.
School District Cherry Hill Township Public Schools
Others
Senior Community No
Tax ID 09-00338 28-00026
Ownership Fee Simple
SqFt Source Assessor
Special Listing Condition Standard
Read Less Info
Want to know what your home might be worth? Contact us for a FREE valuation!

Our team is ready to help you sell your home for the highest possible price ASAP

Bought with Devin DiNofa • Empower Real Estate, LLC







