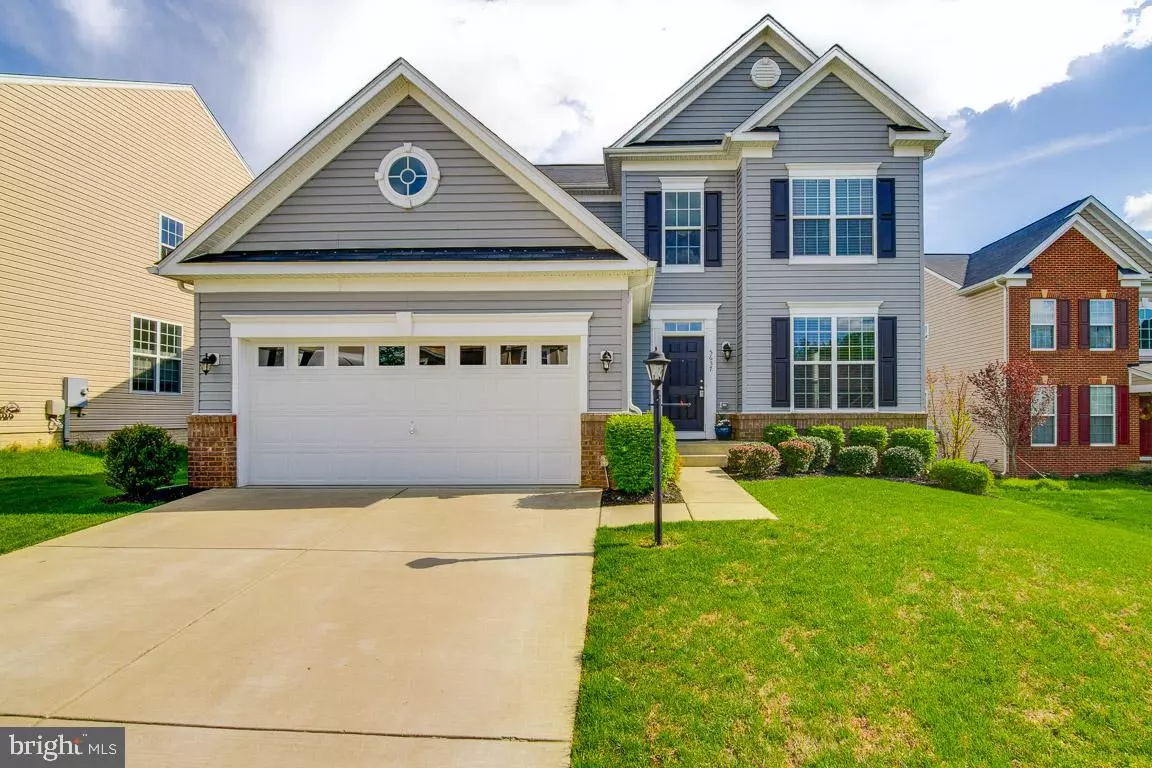$595,990
$595,990
For more information regarding the value of a property, please contact us for a free consultation.
5 Beds
5 Baths
4,072 SqFt
SOLD DATE : 06/24/2019
Key Details
Sold Price $595,990
Property Type Single Family Home
Sub Type Detached
Listing Status Sold
Purchase Type For Sale
Square Footage 4,072 sqft
Price per Sqft $146
Subdivision None Available
MLS Listing ID VAPW464534
Sold Date 06/24/19
Style Traditional
Bedrooms 5
Full Baths 4
Half Baths 1
HOA Fees $102/mo
HOA Y/N Y
Abv Grd Liv Area 3,016
Originating Board BRIGHT
Year Built 2013
Annual Tax Amount $6,841
Tax Year 2019
Lot Size 7,802 Sqft
Acres 0.18
Property Description
Almost new beautifully maintained 5 bed 4.5 bath home situated in a great neighborhood, close to everything, with newer schools that are top-rated (Kyle Wilson Elementary, Saunders Middles, Charles J. Colgan High). In a neighborhood full of fine homes, this one stands out in that it 1) has a fenced-in yard, 2) is on a quiet well-lit cul-de-sac, AND 3) backs up to one of the community playgrounds. THIS WILL NOT LAST. Inside, the 4,000 sq ft floor plan has 4 bed/3 bath upstairs, 1/2 bath on the main level, and 1 bed/1 bath downstairs. Beautiful dark cherry walnut wood floors on the main level give way to new carpet, highlighted by new paint, new ceiling fans, and durable plantation blinds throughout. It s turn-key with no work needed!On the main level, crown molding highlights the front of the house, which has a mud room off the two-car garage, a private office, and two open rooms (dining/sitting or entertaining). Beyond that, the back of the house has an open kitchen with all the details that matter: granite countertops, glass tile backsplash, gas stove top with down-draft vent, dual ovens, a high-end silent dishwasher, large pantry, quality cabinets with a Lazy Susan, under cabinet lighting, and an island/breakfast bar with power outlets and sliding bottom cabinets to easily access larger items. The kitchen overlooks the large carpeted living room and has easy access to the rear deck perfect for entertaining.Upstairs has crown molding, fresh paint, and newer carpet. The laundry room is conveniently located among four bedrooms. Two bedrooms share a Jack and Jill bath. A third bedroom has a walk-in closet and its own bathroom perfect for a teenager or another adult. The fourth bedroom is the large master that easily accommodates a king bed with plenty of room to spare. The master has a large walk-in closet, and a well-lit master bath with dual sinks, a large tub, and a glass shower. Downstairs is a walk-out basement with recessed lighting, new paint and carpet that is equally perfect for hosting out-of-town guests for the week, or a group of friends for the day. It has large open area, a full bedroom, full bathroom, wet bar, wine fridge, a pool table with all accessories, and a custom dart board. Additionally, a large discreet storage room houses a $1,000 gun safe. All of this conveys!Outside, watch your kids at the playground from the large well-built Trex deck (no splinters or staining!). The newer neighborhood has light posts in every yard, sidewalks, walking/circuit trails, community pool, basketball court, volleyball court, and several community playgrounds. Finally, this home is conveniently located walking distance to the grocery store and restaurants, 4 miles to large shopping center, and 5 miles to I-95 for easy commuting.
Location
State VA
County Prince William
Zoning R4
Rooms
Other Rooms Living Room, Primary Bedroom, Bedroom 2, Bedroom 3, Bedroom 4, Kitchen, Game Room, Library, Great Room, Mud Room, Bathroom 1
Basement Partial
Interior
Interior Features Chair Railings, Combination Kitchen/Living, Crown Moldings, Primary Bath(s), Wood Floors, Wet/Dry Bar, Wine Storage, Combination Dining/Living, Breakfast Area, Carpet, Ceiling Fan(s)
Hot Water Natural Gas
Heating Forced Air
Cooling Central A/C, Ceiling Fan(s)
Flooring Hardwood, Carpet
Equipment Built-In Microwave, Cooktop, Dishwasher, Disposal, Icemaker, Washer/Dryer Hookups Only, Refrigerator, Oven - Wall, Oven - Double
Appliance Built-In Microwave, Cooktop, Dishwasher, Disposal, Icemaker, Washer/Dryer Hookups Only, Refrigerator, Oven - Wall, Oven - Double
Heat Source Natural Gas
Exterior
Parking Features Garage - Front Entry, Garage Door Opener, Inside Access, Oversized
Garage Spaces 4.0
Amenities Available Basketball Courts, Common Grounds, Jog/Walk Path, Pool - Outdoor, Tot Lots/Playground, Volleyball Courts
Water Access N
Accessibility None
Attached Garage 2
Total Parking Spaces 4
Garage Y
Building
Lot Description Cul-de-sac, Landscaping, Level, Backs - Open Common Area
Story 3+
Sewer Public Sewer
Water Public
Architectural Style Traditional
Level or Stories 3+
Additional Building Above Grade, Below Grade
New Construction N
Schools
Elementary Schools Kyle R Wilson
Middle Schools Saunders
High Schools Charles J. Colgan Senior
School District Prince William County Public Schools
Others
HOA Fee Include Common Area Maintenance,Snow Removal,Trash,Pool(s)
Senior Community No
Tax ID 8091-34-7837
Ownership Fee Simple
SqFt Source Estimated
Horse Property N
Special Listing Condition Standard
Read Less Info
Want to know what your home might be worth? Contact us for a FREE valuation!

Our team is ready to help you sell your home for the highest possible price ASAP

Bought with Krisna Exume • Redfin Corporation







