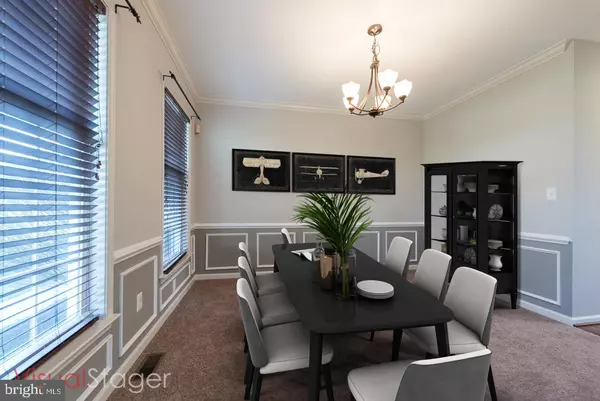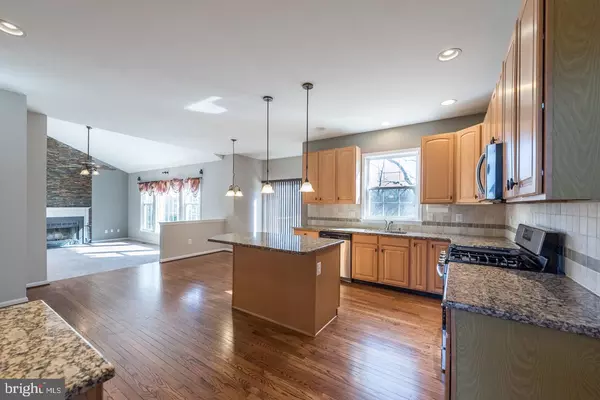$417,500
$419,999
0.6%For more information regarding the value of a property, please contact us for a free consultation.
4 Beds
3 Baths
4,552 SqFt
SOLD DATE : 06/24/2019
Key Details
Sold Price $417,500
Property Type Single Family Home
Sub Type Detached
Listing Status Sold
Purchase Type For Sale
Square Footage 4,552 sqft
Price per Sqft $91
Subdivision Hills Of Sullivan
MLS Listing ID PACT474268
Sold Date 06/24/19
Style Traditional
Bedrooms 4
Full Baths 2
Half Baths 1
HOA Y/N N
Abv Grd Liv Area 3,652
Originating Board BRIGHT
Year Built 1998
Annual Tax Amount $6,970
Tax Year 2018
Lot Size 0.690 Acres
Acres 0.69
Lot Dimensions 0.00 x 0.00
Property Description
This pristine home is perched on .68 acres in the Hills of Sullivan. You will love the manicured landscape and hardscape, giving this property a ton of curb appeal. A bright, two-story foyer greets you and you will find the formal Living Room & Dining Room on either side. Hardwood floors lead through to the heart of this home and the open floorplan joining the Kitchen and Great Room; the perfect spot to enjoy your everyday routine. The open kitchen features granite countertops, stainless steel appliances, recessed lighting, center island with counter seating, and adjoining Dining Area with sliding glass doors leading out to the fabulous deck overlooking the beautiful Chester County Landscape and the in-ground saltwater pool! Step down into the beautiful Great Room with vaulted ceiling, floor-to-ceiling stone fireplace, and a wall of windows with a view outdoors. Around the corner, you will find your Laundry Room, Powder Room, and a convenient first-floor Office with double-door entry. A beautiful wood & iron staircase leads upstairs, where you will find all 4 Bedrooms. Double doors lead to the luxurious Master Suite with tray ceiling, double closets, a separate sitting room and a completely renovated Master Bath with double granite vanity, soaking tub, and glass shower. The lower level of this home is fully finished with enough space for an additional Family Room in addition to a game room, rec room, gym, or whatever your needs require. On this level you will also find your very own state-of-the-art Media Room with theater-style seating! Sliding glass doors lead out to the patio; perfect for indoor/outdoor entertaining. This home is absolutely loaded and has a ton of upgrades including new HVAC system in 2014, new pool pump and saltwater generator in 2017, new garage door motors in 2018, and MORE! Fresh paint, brand new carpets and refinished hardwood floors await you! Be sure to View the Virtual Tour and Schedule a Showing Today!
Location
State PA
County Chester
Area London Grove Twp (10359)
Zoning RR
Rooms
Other Rooms Living Room, Dining Room, Primary Bedroom, Sitting Room, Bedroom 2, Bedroom 3, Bedroom 4, Kitchen, Family Room, Great Room, Laundry, Office, Media Room, Bathroom 2, Primary Bathroom, Half Bath
Basement Full, Fully Finished, Walkout Level
Interior
Interior Features Breakfast Area, Ceiling Fan(s), Crown Moldings, Family Room Off Kitchen, Kitchen - Eat-In, Kitchen - Island, Primary Bath(s), Recessed Lighting, Walk-in Closet(s), Wood Floors
Heating Forced Air
Cooling Central A/C
Fireplaces Number 1
Fireplaces Type Stone
Fireplace Y
Heat Source Natural Gas
Laundry Main Floor
Exterior
Exterior Feature Deck(s), Patio(s)
Parking Features Garage - Side Entry
Garage Spaces 2.0
Pool In Ground, Saltwater
Water Access N
Accessibility None
Porch Deck(s), Patio(s)
Attached Garage 2
Total Parking Spaces 2
Garage Y
Building
Story 2
Sewer On Site Septic
Water Public
Architectural Style Traditional
Level or Stories 2
Additional Building Above Grade, Below Grade
New Construction N
Schools
Elementary Schools Avon Grove
Middle Schools Fred S. Engle
High Schools Avon Grove
School District Avon Grove
Others
Senior Community No
Tax ID 59-09 -0039
Ownership Fee Simple
SqFt Source Assessor
Acceptable Financing Conventional, FHA, VA
Listing Terms Conventional, FHA, VA
Financing Conventional,FHA,VA
Special Listing Condition Standard
Read Less Info
Want to know what your home might be worth? Contact us for a FREE valuation!

Our team is ready to help you sell your home for the highest possible price ASAP

Bought with Thalia M Hartley • Long & Foster Real Estate, Inc.







