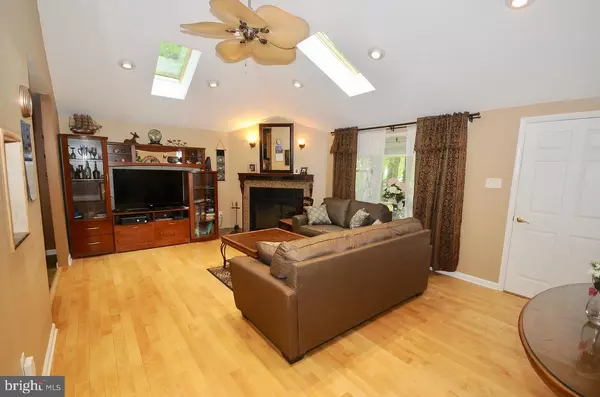$239,000
$229,900
4.0%For more information regarding the value of a property, please contact us for a free consultation.
3 Beds
3 Baths
2,000 SqFt
SOLD DATE : 06/21/2019
Key Details
Sold Price $239,000
Property Type Single Family Home
Sub Type Detached
Listing Status Sold
Purchase Type For Sale
Square Footage 2,000 sqft
Price per Sqft $119
Subdivision None Available
MLS Listing ID NJCD364802
Sold Date 06/21/19
Style Ranch/Rambler
Bedrooms 3
Full Baths 3
HOA Y/N N
Abv Grd Liv Area 1,200
Originating Board BRIGHT
Year Built 1974
Annual Tax Amount $6,478
Tax Year 2019
Lot Size 10,000 Sqft
Acres 0.23
Lot Dimensions 100.00 x 100.00
Property Description
Welcome to this beautifully updated home! The current owners are a recently retired coupe, who represent a unique collaboration of a house remodeling professional and a fine arts artist. Using their professional skills and talents, they turned this property into a very functional, comfortable and exceptionally beautiful living space. Light and open spaces, high ceilings, walk-in closets, designer baths and kitchen, hardwood floors, all new electric and plumbing...just to name a few features. Despite it's rather modest square footage, this home is offering a lot of living areas, able to accommodate even a large family. Downstairs bedroom with full bath and living room has a separate entrance from outside and could be used as an in-law suite or an apartment. Other features include new furnace and water heater (2019), new vinyl siding and stucco front, circular driveway, wrap around front porch, and award winning school system! And the adjacent green acres, oversize lot and peaceful setting will be a welcome retreat yet near shopping, restaurants and major highways. Schedule your appointment to see this great home with approx. 2000 sq ft of total living space.
Location
State NJ
County Camden
Area Gibbsboro Boro (20413)
Zoning RESID
Rooms
Other Rooms Living Room, Primary Bedroom, Bedroom 2, Bedroom 3, Kitchen, Family Room, Breakfast Room, Office, Bathroom 2, Bathroom 3, Primary Bathroom
Basement Fully Finished
Main Level Bedrooms 2
Interior
Heating Forced Air
Cooling Central A/C
Fireplaces Number 1
Fireplace Y
Heat Source Natural Gas
Exterior
Garage Spaces 4.0
Water Access N
Accessibility None
Total Parking Spaces 4
Garage N
Building
Story 2
Sewer Public Sewer
Water Public
Architectural Style Ranch/Rambler
Level or Stories 2
Additional Building Above Grade, Below Grade
New Construction N
Schools
High Schools Eastern H.S.
School District Gibbsboro Public Schools
Others
Senior Community No
Tax ID 13-00063-00010
Ownership Fee Simple
SqFt Source Assessor
Special Listing Condition Standard
Read Less Info
Want to know what your home might be worth? Contact us for a FREE valuation!

Our team is ready to help you sell your home for the highest possible price ASAP

Bought with Gail Hann • BHHS Fox & Roach-Marlton







