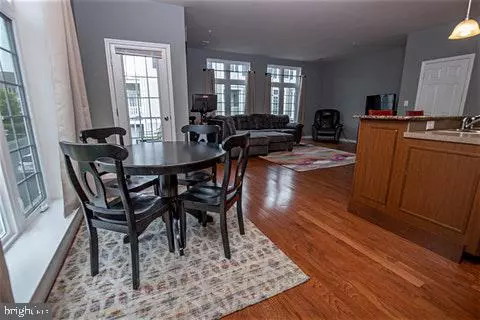$190,000
$195,000
2.6%For more information regarding the value of a property, please contact us for a free consultation.
3 Beds
3 Baths
1,822 SqFt
SOLD DATE : 06/21/2019
Key Details
Sold Price $190,000
Property Type Townhouse
Sub Type Interior Row/Townhouse
Listing Status Sold
Purchase Type For Sale
Square Footage 1,822 sqft
Price per Sqft $104
Subdivision Towns At Meridian
MLS Listing ID PACB111974
Sold Date 06/21/19
Style Other
Bedrooms 3
Full Baths 2
Half Baths 1
HOA Fees $85/mo
HOA Y/N Y
Abv Grd Liv Area 1,822
Originating Board BRIGHT
Year Built 2014
Annual Tax Amount $3,085
Tax Year 2018
Property Description
Beautiful end unit 3 story townhouse in the desired Charter built Meridian Commons community! This end unit townhome features 3 beds two and a half baths with an attached oversized two car garage. Open floor plan in the kitchen and living room provides a modern feel and is great for entertaining. The kitchen features granite counter tops and large island. Close to highway 15, 83, and 281 to access any of your favorite dining and shopping in the capital region. Amenities include a community fire pit, miles of walking, jogging, and biking trails, and a fenced in dog area. Contact Amanda Szar to schedule your tour today (717) 580-6365
Location
State PA
County Cumberland
Area Lower Allen Twp (14413)
Zoning RESIDENTIAL
Interior
Interior Features Ceiling Fan(s), Combination Kitchen/Dining, Combination Kitchen/Living, Combination Dining/Living, Family Room Off Kitchen, Floor Plan - Open, Walk-in Closet(s), Wood Floors
Hot Water Electric
Heating Forced Air
Cooling Central A/C
Equipment Dishwasher, Microwave, Refrigerator
Furnishings No
Fireplace N
Appliance Dishwasher, Microwave, Refrigerator
Heat Source Natural Gas
Laundry Lower Floor
Exterior
Parking Features Garage Door Opener
Garage Spaces 2.0
Utilities Available Cable TV Available, Electric Available
Water Access N
Accessibility None
Attached Garage 2
Total Parking Spaces 2
Garage Y
Building
Story 3+
Sewer Public Sewer
Water Public
Architectural Style Other
Level or Stories 3+
Additional Building Above Grade, Below Grade
Structure Type 9'+ Ceilings
New Construction N
Schools
School District West Shore
Others
Senior Community No
Tax ID 13-10-0256-090-U3033-A
Ownership Fee Simple
SqFt Source Estimated
Special Listing Condition Standard
Read Less Info
Want to know what your home might be worth? Contact us for a FREE valuation!

Our team is ready to help you sell your home for the highest possible price ASAP

Bought with JEANNETTA DEDAY • Berkshire Hathaway HomeServices Homesale Realty







