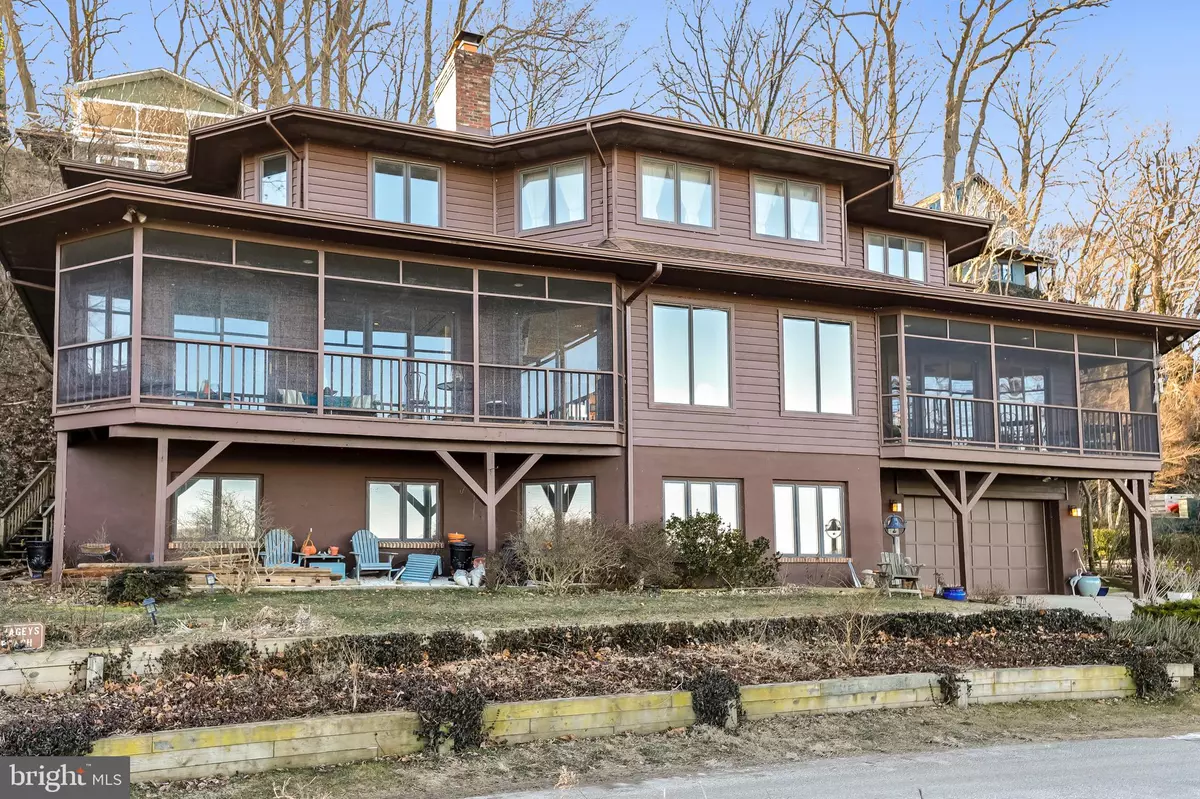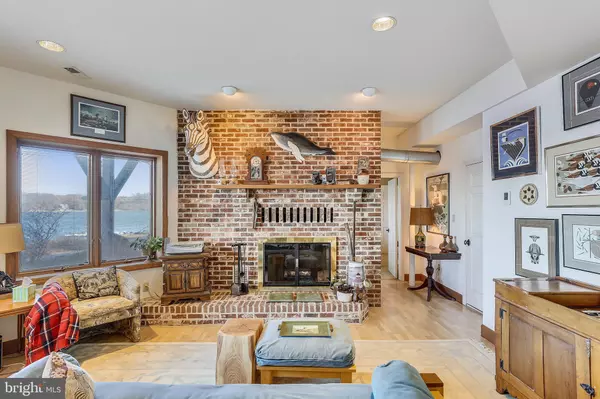$2,100,000
$2,499,000
16.0%For more information regarding the value of a property, please contact us for a free consultation.
5 Beds
4 Baths
6,014 SqFt
SOLD DATE : 06/21/2019
Key Details
Sold Price $2,100,000
Property Type Single Family Home
Sub Type Detached
Listing Status Sold
Purchase Type For Sale
Square Footage 6,014 sqft
Price per Sqft $349
Subdivision Sherwood Forest
MLS Listing ID MDAA373892
Sold Date 06/21/19
Style Craftsman,Traditional
Bedrooms 5
Full Baths 4
HOA Fees $301/ann
HOA Y/N Y
Abv Grd Liv Area 4,465
Originating Board BRIGHT
Year Built 1989
Annual Tax Amount $17,111
Tax Year 2019
Lot Size 10,000 Sqft
Acres 0.23
Property Description
As you wind your way home through the outer forest of Sherwood, feel the day s stresses fade away just as nature moderates the temperature out in the rest of the world. Once you ve passed the lacrosse field, the volley ball and tennis courts, stop at the store to pick up your mail and maybe a snack or dinner then head home -- past the clubhouse, through the golf course and back into the woods. Down the hill, the Severn River unfolds before you. From nearly every spot inside 3 Beach the river, Round Bay, and wide open spaces have the power to mesmerize. Winter or summer, the ever-changing scape makes life on the water yours. A daily walk of over two miles around the neighborhood affords more than a mile along the water. The osprey of summer, eagles of winter and countless waterfowl populate the air and water in front of you along with sailboat races and paddle boarders. The beaches, Main Pier, and the marina put you in the midst of river life all maintained by the community along with the miles of seawall. The outer forest provides trails for exploring the woods and waterfront. A move to 3 Beach begins a new life not bounded by the walls of the house but embracing the river, the forest, the community and your neighbors of Sherwood Forest. Magical Sherwood Forest at its BEST Water Views of the Severn River from just about every room one of the largest homes to ever come on the market Home has 6,050 Sq Ft. with 5 Bedrooms and 4 Full Bathrooms 3 levels of Radiant Floor Heat - Large Renovated Gourmet Kitchen with a Beautiful Island Open Floor plan with Hardwood Floors - 9+ Foot Ceilings Great Room with Fireplace Formal & Informal Dining Area s 2 Screened Porches overlooking the River - Lower Level Family Room with Fireplace Spacious Master Bedroom Suite with Incredible Views 2 Car Garage with a Workshop Indoor Lap Pool Once in a Life time Opportunity ! Sherwood Forest is a gated private community consisting 341 homes. The community amenities include a Large Multi-Purpose Club House, General Store, 9 Hole Golf Course, 6 Tennis Courts, Marina, Beaches, Swimming Pool, Basketball Court, Bowling Alley, Pickle Ball Courts, Archery Pit, Nature Lab and a very popular Children s Summer Camp Program. Fields exist throughout the neighborhood for Lacrosse, Soccer, Football, Softball, Volley Ball and Badminton. The outer forest has 5+ Miles of walking and mountain biking trails thru the beautiful natural wooded scenery. There is a 2 mile loop around the waterfront with views of the Severn River and Brewers Pond. Golf Carts are the transportation of choice thru out the neighborhood. The social calendar offers many activities such as the 3rd of July Fireworks, 4th of July Parade, Summer Dances, 5K Race, Corn Roast, Clam Bake, Tennis and Golf Tournaments and many more The Holidays are always special with events for Adults and Children. A one-time $15,000 membership fee to join the Sherwood Forest Club is required as part of your Real Estate Transaction.
Location
State MD
County Anne Arundel
Zoning R2
Direction North
Rooms
Other Rooms Dining Room, Primary Bedroom, Sitting Room, Bedroom 2, Bedroom 3, Bedroom 4, Bedroom 5, Kitchen, Family Room, Foyer, Breakfast Room, Great Room, Office, Storage Room, Workshop, Bathroom 1, Bathroom 2, Bathroom 3, Primary Bathroom, Screened Porch
Main Level Bedrooms 1
Interior
Interior Features Air Filter System, Attic, Bar, Breakfast Area, Built-Ins, Carpet, Ceiling Fan(s), Central Vacuum, Combination Kitchen/Dining, Combination Kitchen/Living, Dining Area, Entry Level Bedroom, Family Room Off Kitchen, Floor Plan - Open, Formal/Separate Dining Room, Kitchen - Gourmet, Kitchen - Island, Primary Bath(s), Primary Bedroom - Bay Front, Skylight(s), Stall Shower, Upgraded Countertops, Walk-in Closet(s), Wet/Dry Bar, WhirlPool/HotTub, Window Treatments, Wine Storage, Wood Floors
Heating Radiant, Zoned, Heat Pump - Electric BackUp, Humidifier
Cooling Attic Fan, Ceiling Fan(s), Central A/C, Heat Pump(s), Programmable Thermostat
Flooring 3000+ PSI, Carpet, Ceramic Tile, Hardwood, Heated, Laminated, Stone
Fireplaces Number 2
Fireplaces Type Brick, Fireplace - Glass Doors, Heatilator, Mantel(s), Stone, Wood
Equipment Central Vacuum, Cooktop, Dishwasher, Disposal, Dryer - Electric, Dryer - Front Loading, Energy Efficient Appliances, ENERGY STAR Clothes Washer, ENERGY STAR Dishwasher, ENERGY STAR Refrigerator, Exhaust Fan, Extra Refrigerator/Freezer, Humidifier, Icemaker, Microwave, Oven - Double, Oven - Self Cleaning, Oven - Wall, Range Hood, Refrigerator, Six Burner Stove, Stainless Steel Appliances, Washer - Front Loading, Water Heater
Fireplace Y
Window Features Casement,Double Pane,Low-E,Wood Frame
Appliance Central Vacuum, Cooktop, Dishwasher, Disposal, Dryer - Electric, Dryer - Front Loading, Energy Efficient Appliances, ENERGY STAR Clothes Washer, ENERGY STAR Dishwasher, ENERGY STAR Refrigerator, Exhaust Fan, Extra Refrigerator/Freezer, Humidifier, Icemaker, Microwave, Oven - Double, Oven - Self Cleaning, Oven - Wall, Range Hood, Refrigerator, Six Burner Stove, Stainless Steel Appliances, Washer - Front Loading, Water Heater
Heat Source Oil, Electric
Laundry Upper Floor
Exterior
Exterior Feature Porch(es), Patio(s), Deck(s), Screened
Parking Features Additional Storage Area, Garage - Front Entry
Garage Spaces 2.0
Pool Indoor, Lap/Exercise, In Ground
Utilities Available Cable TV, Fiber Optics Available, Multiple Phone Lines, Phone
Amenities Available Baseball Field, Basketball Courts, Beach, Bike Trail, Boat Ramp, Bowling Alley, Club House, Common Grounds, Convenience Store, Gated Community, Golf Course, Jog/Walk Path, Pier/Dock, Pool - Outdoor, Security, Soccer Field, Tennis Courts, Tot Lots/Playground, Volleyball Courts, Water/Lake Privileges
Water Access Y
Water Access Desc Boat - Powered,Canoe/Kayak,Fishing Allowed,Personal Watercraft (PWC),Private Access,Swimming Allowed,Waterski/Wakeboard
View River
Roof Type Architectural Shingle,Copper,Rubber
Accessibility 2+ Access Exits, 36\"+ wide Halls, Doors - Lever Handle(s), Doors - Swing In, Level Entry - Main
Porch Porch(es), Patio(s), Deck(s), Screened
Attached Garage 2
Total Parking Spaces 2
Garage Y
Building
Lot Description Backs to Trees, Front Yard, Landscaping, Premium, Road Frontage
Story 3+
Sewer On Site Septic, Septic Pump
Water Public, Community
Architectural Style Craftsman, Traditional
Level or Stories 3+
Additional Building Above Grade, Below Grade
Structure Type 9'+ Ceilings,Dry Wall,High
New Construction N
Schools
Elementary Schools Rolling Knolls
Middle Schools Bates
High Schools Annapolis
School District Anne Arundel County Public Schools
Others
Senior Community No
Tax ID 020272000331850
Ownership Fee Simple
SqFt Source Assessor
Special Listing Condition Standard
Read Less Info
Want to know what your home might be worth? Contact us for a FREE valuation!

Our team is ready to help you sell your home for the highest possible price ASAP

Bought with Brian P Wood • Long & Foster Real Estate, Inc.







