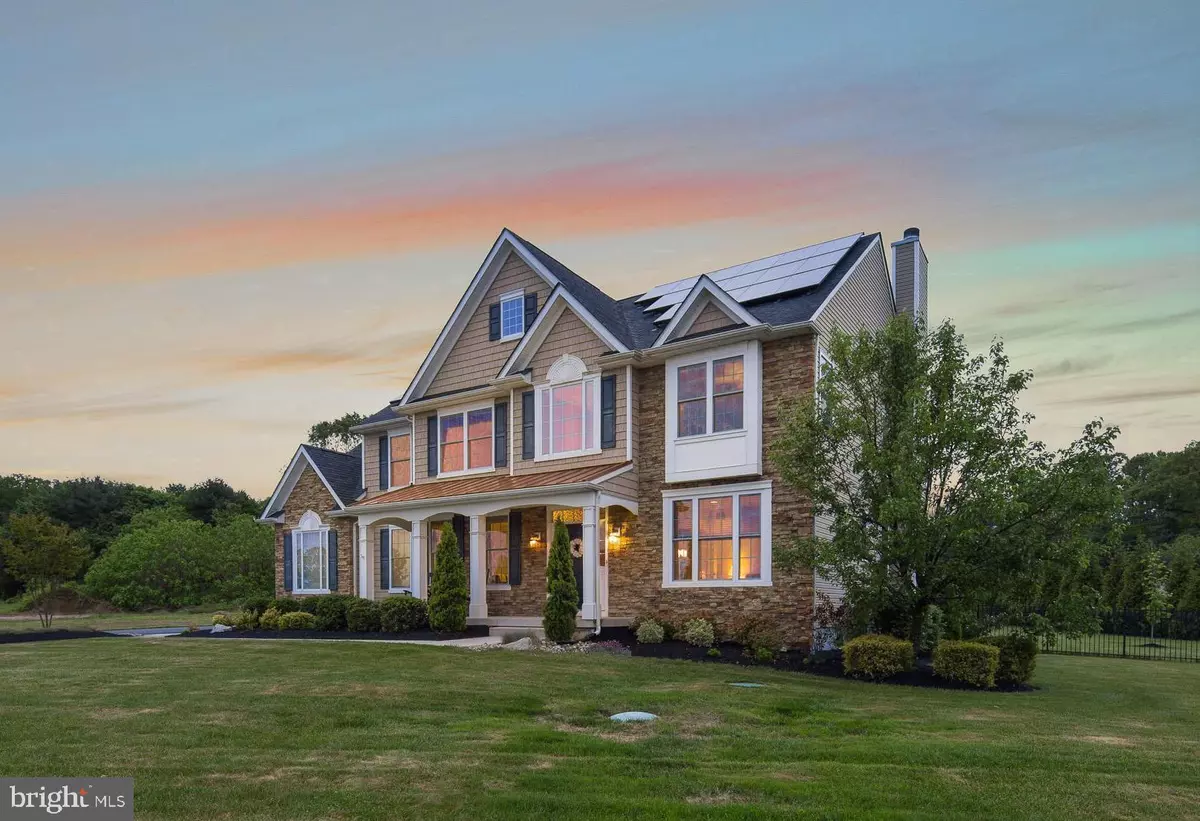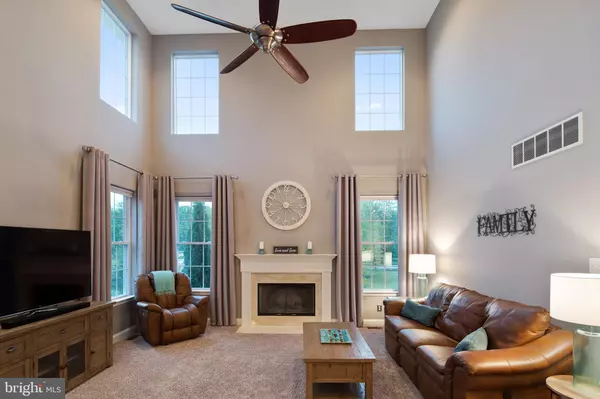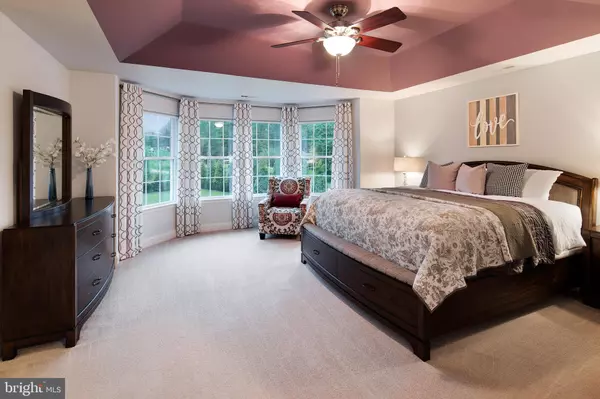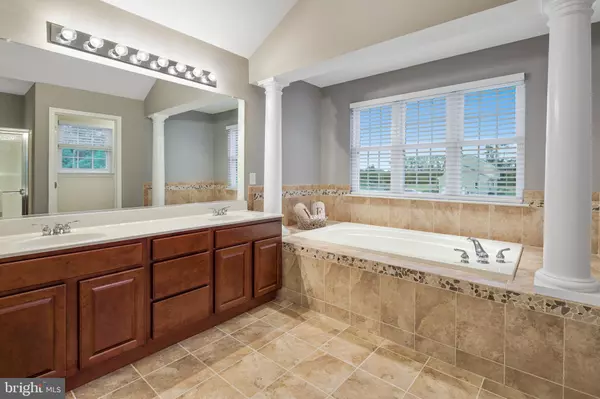$415,000
$415,000
For more information regarding the value of a property, please contact us for a free consultation.
4 Beds
3 Baths
2,954 SqFt
SOLD DATE : 06/19/2019
Key Details
Sold Price $415,000
Property Type Single Family Home
Sub Type Detached
Listing Status Sold
Purchase Type For Sale
Square Footage 2,954 sqft
Price per Sqft $140
Subdivision Valle Del Sol
MLS Listing ID NJGL240730
Sold Date 06/19/19
Style Colonial
Bedrooms 4
Full Baths 2
Half Baths 1
HOA Fees $3/ann
HOA Y/N Y
Abv Grd Liv Area 2,954
Originating Board BRIGHT
Year Built 2009
Annual Tax Amount $12,989
Tax Year 2018
Lot Size 0.920 Acres
Acres 0.92
Lot Dimensions 0.00 x 0.00
Property Description
It's here! the 4-bedroom "wow" home you've been looking for, solar-assisted and stunningly beautiful inside and out. This is one of the most spectacular homes anywhere in South Jersey, a perfect Mullica Hill gem that will suit your family's lifestyle for years to come. Step across your gracious columned front porch and enter the exquisitely designed sun-filled foyer, highlighted by warm welcoming hardwood floors that extend left and right to a large formal dining room and an elegant den. Whether entertaining dinner guests or just relaxing with the family, the choice is yours. And either way, the setting is perfect! An airy, ultra-spacious open floor plan leads to your large designer kitchen. Built to please the most demanding chef, it boasts plenty of counter space with a center prep and serving island, gleaming stainless- steel appliances, earth-tone tile flooring and backsplash, and luxury cabinetry. All this, plus a huge adjacent family dining area filled with natural light, overlooking your expansive back yard through a wall of windows and glass doors. Outside, a deluxe artisan-crafted stone patio runs the full length of your home, the ideal hangout to delight guests and family members alike through endless warm-weather days and nights of togetherness and chilling out. The huge fully fenced back yard ringed with trees provides all the peace and privacy anyone could ask for. What a breathtaking view! Stepping back inside, luxury finishes and touches are everywhere in your expansive cathedral ceiling living room, with natural light streaming in through a half dozen windows on multiple levels. A huge fireplace, designer lighting and plush wall to wall carpeting will make the entire family feel at home here. But you're just getting started! Upstairs, the living quarters will make you fall even more in love with this house. Start in the luxurious vaulted-ceiling master bedroom, complete with elegant ceiling fan. Closet space is yours in abundance here. Quadruple bay windows let you start and end each day with gorgeous views of the peaceful country vista. And steps away a double sink en-suite master bath with king-size spa tub, beautiful designer lighting and stunning hand-laid tile floors and trim. The three additional bedrooms feature plush wall to wall carpet, ceiling fans, fantastic natural light, and abundant closet space for every member of the family. A full double sink bath and state-of-the-art laundry suite complete the smartly designed upper-level layout. This is an impressive home from top to bottom and it will not sit on the market for long! Life here will be filled with happiness and enjoyment. Visit today and you will agree!
Location
State NJ
County Gloucester
Area Elk Twp (20804)
Zoning LD
Rooms
Other Rooms Living Room, Dining Room, Primary Bedroom, Bedroom 2, Bedroom 3, Bedroom 4, Kitchen, Study, Sun/Florida Room
Basement Full, Unfinished
Interior
Interior Features Ceiling Fan(s), Kitchen - Island, Primary Bath(s), Pantry, Sprinkler System, Walk-in Closet(s)
Heating Forced Air
Cooling Central A/C
Flooring Hardwood, Carpet, Tile/Brick
Fireplaces Number 1
Equipment Built-In Range, Oven - Double, Built-In Microwave, Refrigerator, Dishwasher
Fireplace Y
Window Features Bay/Bow
Appliance Built-In Range, Oven - Double, Built-In Microwave, Refrigerator, Dishwasher
Heat Source Electric
Laundry Upper Floor
Exterior
Parking Features Inside Access
Garage Spaces 2.0
Water Access N
Roof Type Shingle,Pitched
Accessibility None
Attached Garage 2
Total Parking Spaces 2
Garage Y
Building
Story 2
Sewer On Site Septic
Water Well
Architectural Style Colonial
Level or Stories 2
Additional Building Above Grade, Below Grade
Structure Type Cathedral Ceilings,9'+ Ceilings
New Construction N
Schools
Middle Schools Delsea Regional M.S.
High Schools Delsea Regional H.S.
School District Delsea Regional High Scho Schools
Others
Senior Community No
Tax ID 04-00006-00014 01
Ownership Fee Simple
SqFt Source Assessor
Special Listing Condition Standard
Read Less Info
Want to know what your home might be worth? Contact us for a FREE valuation!

Our team is ready to help you sell your home for the highest possible price ASAP

Bought with Lisa M Hermann • Weichert Realtors-Medford







