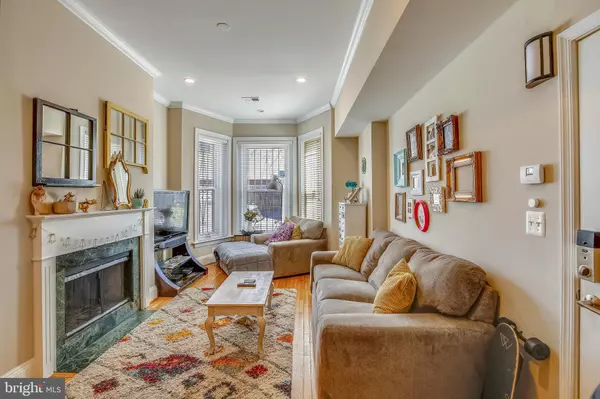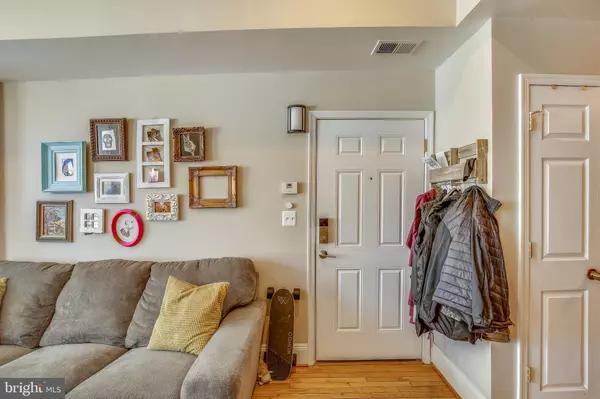$1,560,000
$1,595,000
2.2%For more information regarding the value of a property, please contact us for a free consultation.
4 Beds
7 Baths
4,957 SqFt
SOLD DATE : 06/17/2019
Key Details
Sold Price $1,560,000
Property Type Townhouse
Sub Type Interior Row/Townhouse
Listing Status Sold
Purchase Type For Sale
Square Footage 4,957 sqft
Price per Sqft $314
Subdivision H Street Corridor
MLS Listing ID DCDC402686
Sold Date 06/17/19
Style Victorian
Bedrooms 4
Full Baths 5
Half Baths 2
HOA Y/N N
Abv Grd Liv Area 3,636
Originating Board BRIGHT
Year Built 1908
Annual Tax Amount $8,919
Tax Year 2018
Lot Size 1,465 Sqft
Acres 0.03
Property Description
Zoned MU-4. Perfect for owner occupant OR savvy investor. Where else in DC can you live in a renovated 3 level, 2BR/2.5BA with fireplace and fenced garden, in a historic row house, in the heart of the H ST corridor while your tenants pay 4,350 of your mortgage? OR live in the in law suite and rake in 5,850/mo in rent. Or turn the whole building commercial by rewarding the amazing existing tenants and double the income. Unit 1(current tenants vacating end of May)=4 level, 2BR/2.5BA on top 3 floors, fireplace, fenced front yard + large in law suite studio bsmt w/sep kitchenette and laundry, fireplace and separate entrance. Unit 2= 3 level, 1+den+ 2 fireplaces+ balcony + patio +fenced rear yard + parking(yard pull in) + large fin LL (BR/in law suite)w/sep kitchenette and own entrance from rear. Building completely renovated in 2008, updated again 2015. Tenants pay all utilities including water, owner pays house meter for hallway-electric only. Legal parking space possible. AMAZING/UNIQUE opportunity to enjoy all that H St corridor offers.
Location
State DC
County Washington
Zoning MU-4
Rooms
Basement Fully Finished, Walkout Stairs, Walkout Level, Connecting Stairway, Combination
Interior
Heating Forced Air, Heat Pump - Electric BackUp, Programmable Thermostat
Cooling Central A/C
Flooring Hardwood, Carpet, Ceramic Tile
Heat Source Electric
Exterior
Garage Spaces 1.0
Water Access N
Roof Type Flat,Slate,Composite
Accessibility None
Total Parking Spaces 1
Garage N
Building
Story 3+
Sewer Public Sewer
Water Public
Architectural Style Victorian
Level or Stories 3+
Additional Building Above Grade, Below Grade
Structure Type High
New Construction N
Schools
Elementary Schools Ludlow-Taylor
Middle Schools Stuart-Hobson
High Schools Eastern
School District District Of Columbia Public Schools
Others
Senior Community No
Tax ID 0959//0073
Ownership Fee Simple
SqFt Source Assessor
Special Listing Condition Standard
Read Less Info
Want to know what your home might be worth? Contact us for a FREE valuation!

Our team is ready to help you sell your home for the highest possible price ASAP

Bought with BRIAN O HORA • Keller Williams Capital Properties







