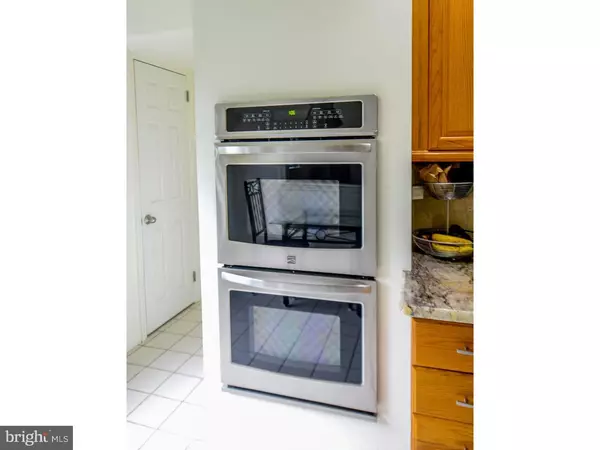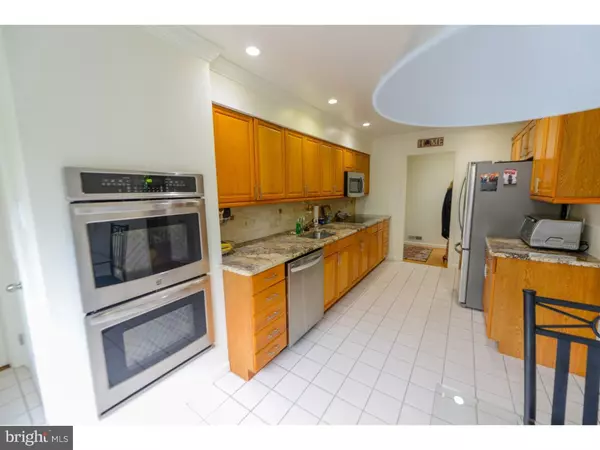$326,000
$329,900
1.2%For more information regarding the value of a property, please contact us for a free consultation.
4 Beds
2 Baths
1,592 SqFt
SOLD DATE : 06/14/2019
Key Details
Sold Price $326,000
Property Type Single Family Home
Sub Type Detached
Listing Status Sold
Purchase Type For Sale
Square Footage 1,592 sqft
Price per Sqft $204
Subdivision Barclay
MLS Listing ID 1007686238
Sold Date 06/14/19
Style Ranch/Rambler
Bedrooms 4
Full Baths 2
HOA Y/N N
Abv Grd Liv Area 1,592
Originating Board TREND
Year Built 1959
Annual Tax Amount $9,140
Tax Year 2017
Lot Size 10,010 Sqft
Acres 0.23
Lot Dimensions 77X130
Property Description
Beautiful 2 car garage, 4 Bedroom Cambridge Ranch Model in Desirable Barclay w/RARE FULL partially finished Basement. This lovely home features Hardwood Floors & 6 Panel Doors T/O & an inviting foyer w/skylight & crown moulding. You will love preparing meals in the upgraded eat-in kitchen with streams of light flowing from the newer window, granite counters, ceramic flooring, full pantry, newer self-cleaning double ovens (June 2017), newer stainless LG appliances, newer recessed LED lighting, under cabinet lighting & crown moulding. Enjoy many social gatherings in the spacious Living Rm/Dining area accented with a corner floor to ceiling brick, woodburning fireplace, crown mouldings, 2 skylights & large glass sliders leading to patio & fully fenced in backyard. 3 well-sized bedrooms (one w/skylight), hall bath plus master suite w/custom Martha Stewart Closet Systems, crown moulding & updated bathroom complete the first level. 2 stairways provide access to the sprawling basement, one off the Living Rm & one off the kitchen, with tons of options including a cozy finished Family Rm, light & bright laundry rm, handy workshop/utility area, media/game rm and sizable storage room with shelving. All this plus a brand new garage door (Jan 2019), newer roof ,newer windows, newer HVAC (June 2018), freshly painted interior & exterior, 2 community swim clubs, easy access to major highways (20 min to Phila) & Patco, close to Wegman's, Whole Foods & Shop Rite and Award-winning Cherry Hill Schools (Choose East or West) This Rare Ranch Home is ready for new owners to move in and start making memories!!
Location
State NJ
County Camden
Area Cherry Hill Twp (20409)
Zoning R
Rooms
Other Rooms Living Room, Dining Room, Primary Bedroom, Bedroom 2, Bedroom 3, Kitchen, Family Room, Bedroom 1, Laundry, Other, Attic
Basement Full
Main Level Bedrooms 4
Interior
Interior Features Primary Bath(s), Butlers Pantry, Skylight(s), Kitchen - Eat-In
Hot Water Natural Gas
Heating Forced Air
Cooling Central A/C
Flooring Wood, Fully Carpeted, Vinyl, Tile/Brick
Fireplaces Number 1
Fireplaces Type Brick
Equipment Cooktop, Built-In Range, Oven - Wall, Oven - Double, Oven - Self Cleaning, Dishwasher, Refrigerator, Disposal, Built-In Microwave
Fireplace Y
Window Features Replacement
Appliance Cooktop, Built-In Range, Oven - Wall, Oven - Double, Oven - Self Cleaning, Dishwasher, Refrigerator, Disposal, Built-In Microwave
Heat Source Natural Gas
Laundry Basement
Exterior
Exterior Feature Patio(s)
Parking Features Inside Access, Oversized
Garage Spaces 5.0
Fence Other
Utilities Available Cable TV
Water Access N
Roof Type Shingle
Accessibility None
Porch Patio(s)
Attached Garage 2
Total Parking Spaces 5
Garage Y
Building
Lot Description Level, Front Yard, Rear Yard, SideYard(s)
Story 1
Foundation Brick/Mortar
Sewer Public Sewer
Water Public
Architectural Style Ranch/Rambler
Level or Stories 1
Additional Building Above Grade
New Construction N
Schools
Elementary Schools A. Russell Knight
Middle Schools Rosa International
High Schools Cherry Hill High - East
School District Cherry Hill Township Public Schools
Others
Senior Community No
Tax ID 09-00404 04-00024
Ownership Fee Simple
SqFt Source Assessor
Special Listing Condition Standard
Read Less Info
Want to know what your home might be worth? Contact us for a FREE valuation!

Our team is ready to help you sell your home for the highest possible price ASAP

Bought with Ann R Koelling • Rhoads Real Estate LLC







