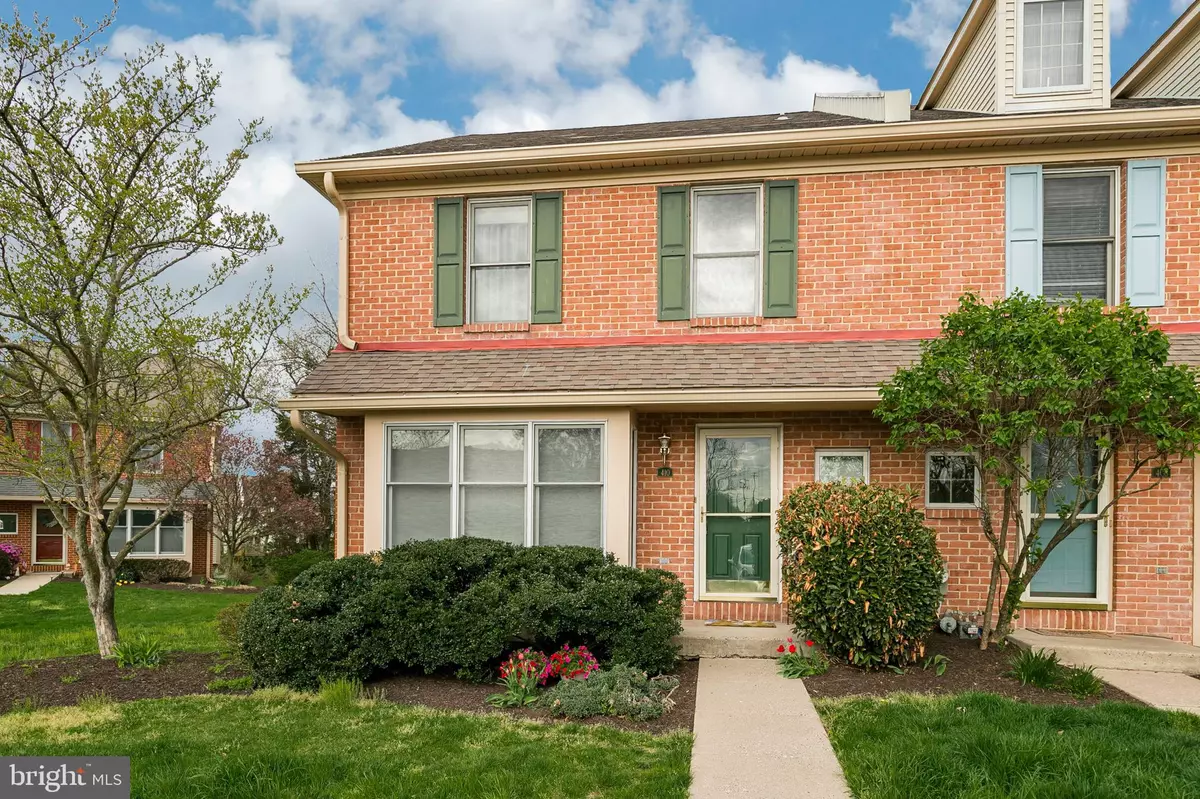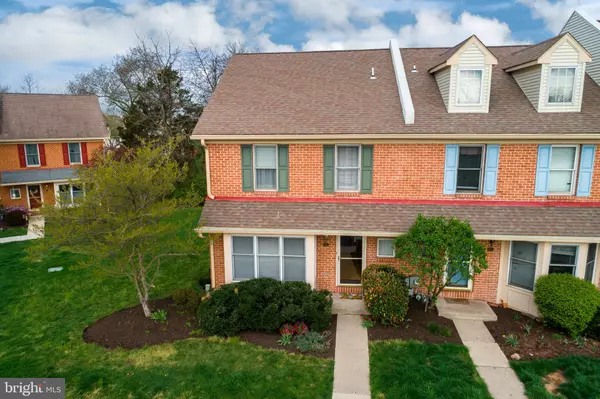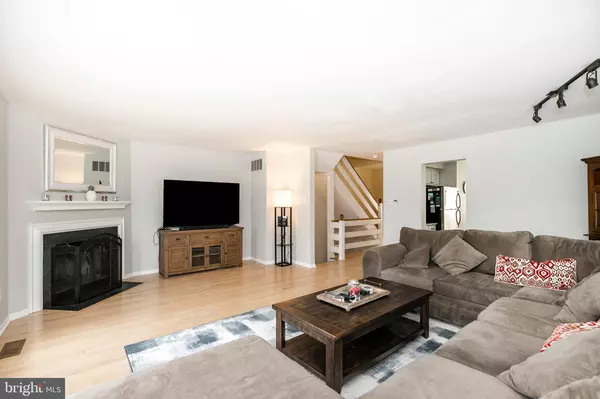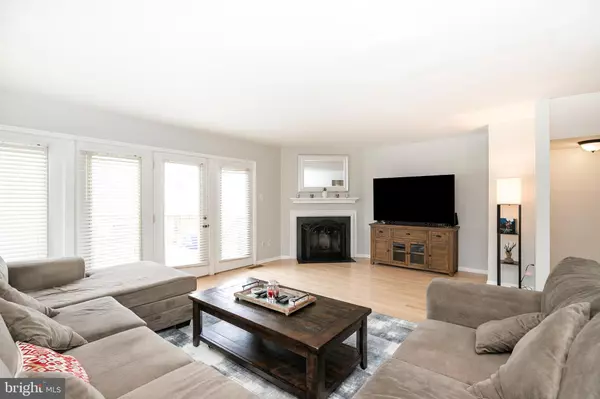$257,000
$250,000
2.8%For more information regarding the value of a property, please contact us for a free consultation.
3 Beds
3 Baths
1,927 SqFt
SOLD DATE : 06/14/2019
Key Details
Sold Price $257,000
Property Type Townhouse
Sub Type Interior Row/Townhouse
Listing Status Sold
Purchase Type For Sale
Square Footage 1,927 sqft
Price per Sqft $133
Subdivision Charlestowne
MLS Listing ID PAMC604780
Sold Date 06/14/19
Style Colonial
Bedrooms 3
Full Baths 2
Half Baths 1
HOA Fees $210/mo
HOA Y/N Y
Abv Grd Liv Area 1,927
Originating Board BRIGHT
Year Built 1990
Annual Tax Amount $4,253
Tax Year 2020
Lot Size 777 Sqft
Acres 0.02
Lot Dimensions x 0.00
Property Description
Spectacular end unit townhouse in Wentworth at Charlestowne. The location of this home is truly outstanding. Not only is it an end unit, it sits overlooking woods. Hardwood flooring extends from the foyer to the spacious living and dining room, with French doors leading to the deck with panoramic views. This home boasts many upgrades and special features. Large eat in kitchen includes granite counter tops, gas cooking and plenty of counter and storage space. Master Bedroom features Master Bath with soaking tub and separate stall shower. Completing this level are 2 additional bedrooms and a full bathroom. There is an added bonus room on the 3rd floor. The loft is very bright and perfect for office, den, or guest room and offers great storage or living space. The association covers exterior maintenance, lawn care, snow and trash removal, as well as common area care & insurance with a low monthly fee. Location couldn't be better! Minutes to the Lansdale entrance of Turnpike, nearby parks, walking trails, and shopping. Charming Skippack Village is also very close! A 1 Year Home Warranty is being offered. Don t miss this amazing home!!
Location
State PA
County Montgomery
Area Towamencin Twp (10653)
Zoning MRC
Rooms
Other Rooms Kitchen, Great Room, Loft, Bathroom 1, Bathroom 2, Bathroom 3
Basement Full
Interior
Interior Features Carpet, Ceiling Fan(s), Kitchen - Eat-In, Primary Bath(s), Stall Shower
Hot Water Natural Gas
Heating Forced Air
Cooling Central A/C
Fireplaces Number 1
Fireplaces Type Wood
Fireplace Y
Heat Source Natural Gas
Laundry Basement
Exterior
Water Access N
Accessibility None
Garage N
Building
Story 3+
Sewer Public Sewer
Water Public
Architectural Style Colonial
Level or Stories 3+
Additional Building Above Grade, Below Grade
New Construction N
Schools
High Schools North Penn
School District North Penn
Others
Pets Allowed Y
HOA Fee Include Common Area Maintenance,Ext Bldg Maint,Lawn Care Front,Lawn Care Rear,Lawn Care Side,Snow Removal,Trash,Lawn Maintenance
Senior Community No
Tax ID 53-00-01268-254
Ownership Fee Simple
SqFt Source Assessor
Acceptable Financing Cash, FHA, Conventional
Horse Property N
Listing Terms Cash, FHA, Conventional
Financing Cash,FHA,Conventional
Special Listing Condition Standard
Pets Allowed Cats OK, Dogs OK
Read Less Info
Want to know what your home might be worth? Contact us for a FREE valuation!

Our team is ready to help you sell your home for the highest possible price ASAP

Bought with John Bagnell • Coldwell Banker Hearthside







