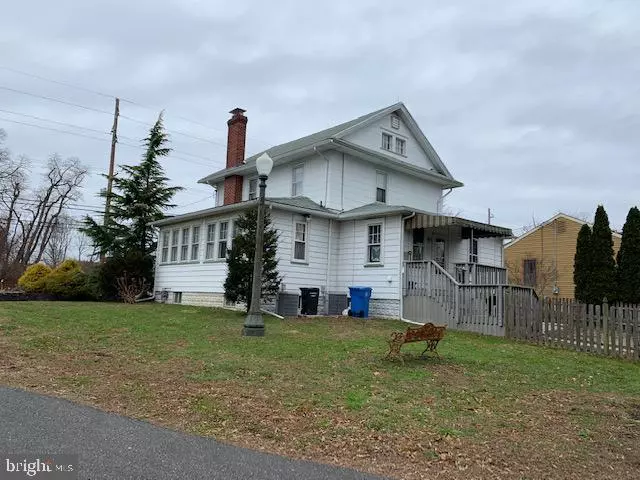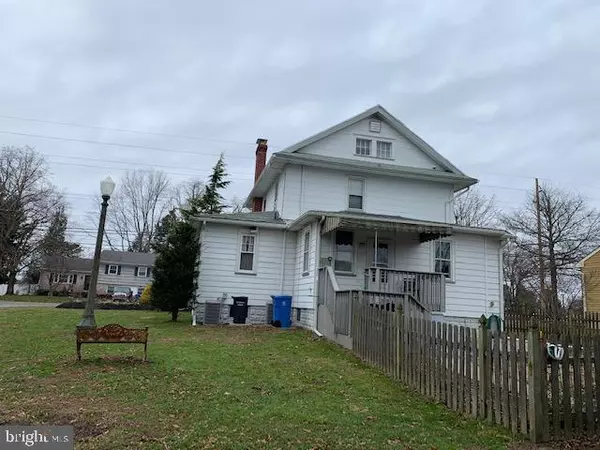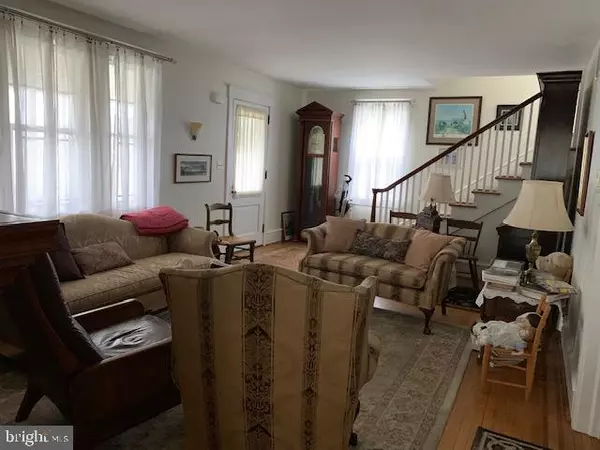$245,000
$259,900
5.7%For more information regarding the value of a property, please contact us for a free consultation.
3 Beds
2 Baths
1,824 SqFt
SOLD DATE : 06/12/2019
Key Details
Sold Price $245,000
Property Type Single Family Home
Sub Type Detached
Listing Status Sold
Purchase Type For Sale
Square Footage 1,824 sqft
Price per Sqft $134
Subdivision Cedar Village
MLS Listing ID NJGL229434
Sold Date 06/12/19
Style Colonial,Craftsman
Bedrooms 3
Full Baths 2
HOA Y/N N
Abv Grd Liv Area 1,824
Originating Board BRIGHT
Year Built 1930
Annual Tax Amount $6,624
Tax Year 2018
Lot Size 0.967 Acres
Acres 0.97
Property Description
Make this stunningly unique Colonial Craftsman your new home! Conveniently located on lovely Kings Highway with easy access to 295.The first floor features a formal living room, dining room, kitchen with breakfast area, a former sunroom /study that's currently used as a 4th bedroom, mud room, and full bathroom. There is gorgeous hardwood flooring with inlay throughout the house, and many original details to marvel at. Beautiful wood doors with crystal hardware and original trim work. Cozy up next to the beautiful brick fireplace for a relaxing evening. Evolve your culinary skills in this delightful kitchen (renovated approximately 5 years ago). There is a washer and dryer hook up in the mudroom, but are currently located in the basement.The second floor offers 3 spacious bedrooms, walk up attic, and a full bath. There is a detached 2 car garage with a conjoining woodworking shop. Put your green thumb to use with the adorable green house and large lot that have unlimited potential! There is an additional storage barn as well.Storage will never be a problem with this purchase! If you managed to fill up all of the outdoor storage area have no fear because there is a full unfinished basement including Sub pump in basement. Make your appointment to see this property before the opportunity runs out.
Location
State NJ
County Gloucester
Area East Greenwich Twp (20803)
Zoning RESIDENTIAL
Rooms
Other Rooms Dining Room, Kitchen, Family Room, Den
Basement Full, Unfinished, Sump Pump
Interior
Interior Features Attic, Ceiling Fan(s), Dining Area, Kitchen - Eat-In, Wood Floors
Heating Radiant
Cooling Central A/C
Flooring Wood
Fireplaces Number 1
Fireplaces Type Brick, Gas/Propane
Equipment Built-In Microwave, Built-In Range, Dishwasher, Disposal, Dryer, Oven/Range - Gas, Refrigerator, Washer
Fireplace Y
Appliance Built-In Microwave, Built-In Range, Dishwasher, Disposal, Dryer, Oven/Range - Gas, Refrigerator, Washer
Heat Source Oil
Laundry Basement, Main Floor, Hookup
Exterior
Exterior Feature Porch(es)
Parking Features Additional Storage Area, Garage - Rear Entry, Garage Door Opener
Garage Spaces 2.0
Water Access N
View Garden/Lawn, Street
Roof Type Asphalt,Pitched,Shingle
Accessibility None
Porch Porch(es)
Total Parking Spaces 2
Garage Y
Building
Story 2
Foundation Concrete Perimeter, Block
Sewer Public Sewer
Water Public
Architectural Style Colonial, Craftsman
Level or Stories 2
Additional Building Above Grade, Below Grade
Structure Type Plaster Walls
New Construction N
Schools
Middle Schools Kingsway Regional M.S.
High Schools Kingsway Regional H.S.
School District East Greenwich Township Public Schools
Others
Senior Community No
Tax ID 03-01011-00021
Ownership Fee Simple
SqFt Source Estimated
Acceptable Financing FHA, Conventional, Cash
Horse Property N
Listing Terms FHA, Conventional, Cash
Financing FHA,Conventional,Cash
Special Listing Condition Standard
Read Less Info
Want to know what your home might be worth? Contact us for a FREE valuation!

Our team is ready to help you sell your home for the highest possible price ASAP

Bought with Joanna Papadaniil • BHHS Fox & Roach-Mullica Hill South







