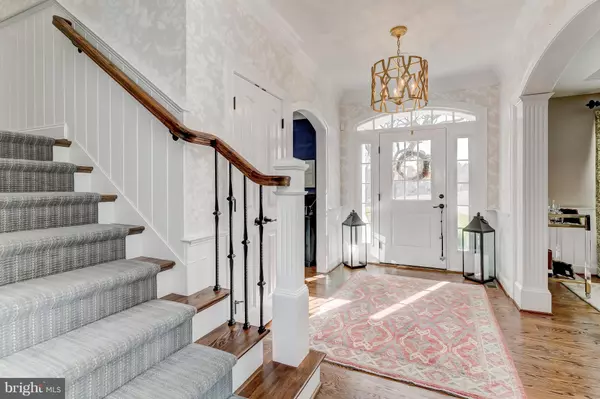$1,441,596
$1,555,000
7.3%For more information regarding the value of a property, please contact us for a free consultation.
6 Beds
5 Baths
6,110 SqFt
SOLD DATE : 06/13/2019
Key Details
Sold Price $1,441,596
Property Type Single Family Home
Sub Type Detached
Listing Status Sold
Purchase Type For Sale
Square Footage 6,110 sqft
Price per Sqft $235
Subdivision None Available
MLS Listing ID MDBC451476
Sold Date 06/13/19
Style Craftsman
Bedrooms 6
Full Baths 4
Half Baths 1
HOA Y/N N
Abv Grd Liv Area 4,810
Originating Board BRIGHT
Year Built 2012
Annual Tax Amount $10,708
Tax Year 2018
Lot Size 17.440 Acres
Acres 17.44
Property Description
Custom built home by Duerbeck in 2012 with 2 parcels consisting of 17.44 acres and all the bells and whistles one would dream of. Zoning office has approved subdivision for a 2 acre buildable lot. Geothermal heating and cooling and Generator. First floor master suite with gas ignited wood burning fireplace and access to trex deck. Gourmet kitchen with coffered ceilings, quartz counters and stainless monogram appliances. Kitchen is open to breakfast room and family room and all have sweeping views over the pristine meadows and stream valley with a covered trex deck off of them. Dining room is spacious with a tray ceiling. 4 bedrooms upstairs with 2 full baths. Hardwood floors all throughout. Basement has reclaimed wood from old barn that used to be on the property with a pellet stove, full bar and walk out to patio. The 6th bedroom is in the basement with a full bath. 3 car garage attached to house and an additional 3 car garage detached with an in law suite/apartment above. In the law suite there is a full kitchen, living room, full bath, bedroom and washer and dryer. Wood barn and equipment barn with outdoor shower behind the in law suite building. This is a one of kind home with the finest of details throughout.
Location
State MD
County Baltimore
Zoning RESIDENTIAL
Rooms
Other Rooms Dining Room, Primary Bedroom, Bedroom 2, Bedroom 4, Bedroom 5, Kitchen, Family Room, Foyer, Breakfast Room, Bedroom 1, Laundry, Mud Room, Office, Bathroom 3
Basement Full, Walkout Level, Windows, Space For Rooms
Main Level Bedrooms 1
Interior
Interior Features Built-Ins, Breakfast Area, Ceiling Fan(s), Crown Moldings, Dining Area, Entry Level Bedroom, Family Room Off Kitchen, Floor Plan - Open, Formal/Separate Dining Room, Kitchen - Gourmet, Recessed Lighting, Wainscotting, Walk-in Closet(s), Wet/Dry Bar, Wine Storage, Wood Floors
Hot Water Propane
Heating Zoned
Cooling Geothermal
Fireplaces Number 2
Equipment Built-In Microwave, Dishwasher, Disposal, Dryer, Oven/Range - Gas, Range Hood, Refrigerator, Washer, Water Heater
Fireplace Y
Appliance Built-In Microwave, Dishwasher, Disposal, Dryer, Oven/Range - Gas, Range Hood, Refrigerator, Washer, Water Heater
Heat Source Geo-thermal
Laundry Main Floor
Exterior
Exterior Feature Deck(s)
Parking Features Garage - Side Entry, Garage Door Opener, Oversized
Garage Spaces 6.0
Utilities Available Propane
Water Access N
Accessibility None
Porch Deck(s)
Attached Garage 3
Total Parking Spaces 6
Garage Y
Building
Story 3+
Sewer Community Septic Tank, Private Septic Tank
Water Well
Architectural Style Craftsman
Level or Stories 3+
Additional Building Above Grade, Below Grade
New Construction N
Schools
School District Baltimore County Public Schools
Others
Senior Community No
Tax ID 04101008001111
Ownership Fee Simple
SqFt Source Estimated
Special Listing Condition Standard
Read Less Info
Want to know what your home might be worth? Contact us for a FREE valuation!

Our team is ready to help you sell your home for the highest possible price ASAP

Bought with Alexander D Necker • American Premier Realty, LLC







