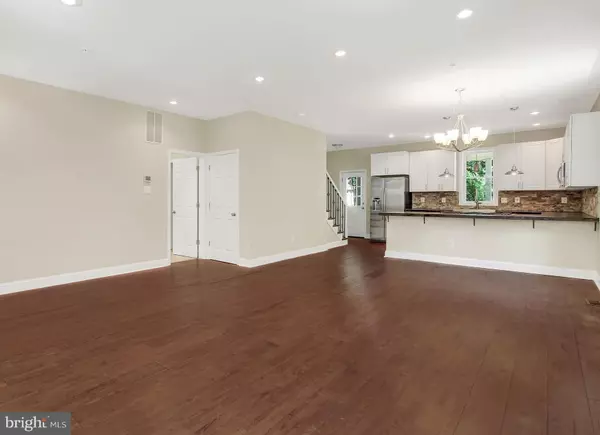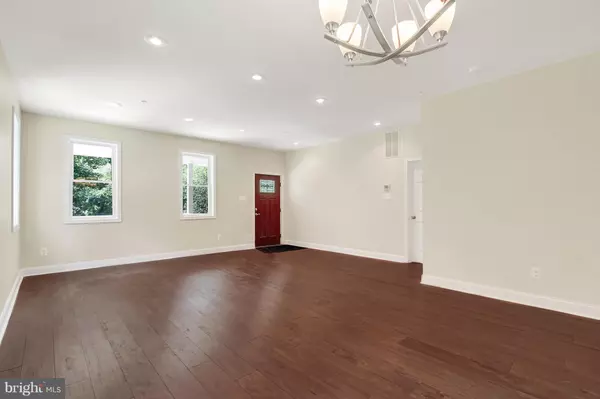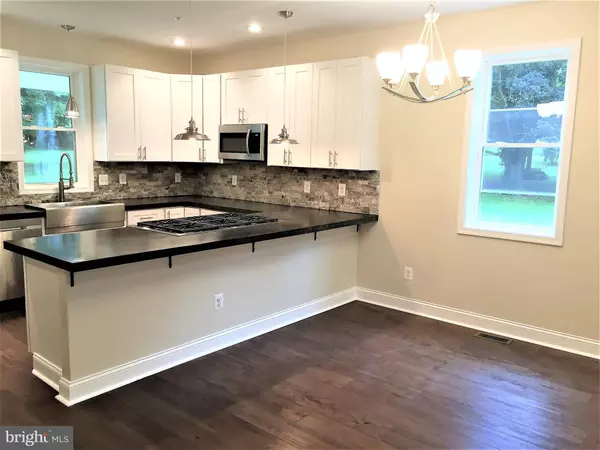$325,000
$330,000
1.5%For more information regarding the value of a property, please contact us for a free consultation.
3 Beds
3 Baths
1,868 SqFt
SOLD DATE : 06/11/2019
Key Details
Sold Price $325,000
Property Type Single Family Home
Sub Type Detached
Listing Status Sold
Purchase Type For Sale
Square Footage 1,868 sqft
Price per Sqft $173
Subdivision Woodside
MLS Listing ID MDHR221524
Sold Date 06/11/19
Style Cape Cod
Bedrooms 3
Full Baths 2
Half Baths 1
HOA Y/N N
Abv Grd Liv Area 1,868
Originating Board BRIGHT
Year Built 2018
Annual Tax Amount $3,726
Tax Year 2018
Lot Size 0.505 Acres
Acres 0.51
Property Description
** NOT YOUR AVERAGE NEW CONSTRUCTION! ** YOU WILL BE AMAZED BY THE EXCEPTIONAL CRAFTMANSHIP IN THIS ABSOLUTELY GORGEOUS NEW HOME. OPEN FLOOR PLAN W/SPACIOUS ROOMS, 9FT CEILINGS &LOTS OF LIGHT. STUNNING GOURMET KITCH W/SIX BURNER CHEF STOVE, 42" "SOFT CLOSE" CABINETS, STONE BACKSPLASH, STAINLESS APPLIANCES & BREAKFAST BAR W/DECOR LIGHTING. 1ST FLOOR MASTER BEDROOM SUITE W/FULL BATH (INCL GLASS ENCLOSED SHOWER & DUAL VANITY), CEILING FAN &WALK-IN CLOSET. BEAUTIFUL HARDWOOD FLOORING. RECESSED LIGHTING. 2 LARGE BEDRMS ON 2ND FLOOR AND FULL BATH W/DUAL VANITY. LOWER LEVEL IS 5.5FT CRAWL SPACE W/CEMENT FLOOR, INSULATION & ELECTRIC - PERFECT FOR PLAYROOM OR STORAGE. .5AC LOT W/NEW WELL. COVERED FRONT &REAR PORCHES. 2 CAR DETACHED GARAGE W/EXTENDED DRIVEWAY FOR ADD'L PARKING. ** AN UNBELIEVABLE BUY - PRICE WELL BELOW APPRAISED VALUE! ** SELLER MAY CONSIDER RENT W/OPT TO BUY **
Location
State MD
County Harford
Zoning R
Rooms
Other Rooms Living Room, Dining Room, Primary Bedroom, Bedroom 2, Bedroom 3, Kitchen
Basement Connecting Stairway, Poured Concrete
Main Level Bedrooms 1
Interior
Interior Features Breakfast Area, Combination Dining/Living, Kitchen - Gourmet, Primary Bath(s), Entry Level Bedroom, Wood Floors, Recessed Lighting
Hot Water Electric
Heating Forced Air, Heat Pump - Gas BackUp
Cooling Ceiling Fan(s), Central A/C
Flooring Carpet, Hardwood
Equipment Washer/Dryer Hookups Only, Dishwasher, Icemaker, Microwave, Oven - Double, Oven/Range - Gas, Refrigerator, Six Burner Stove
Fireplace N
Window Features Double Pane
Appliance Washer/Dryer Hookups Only, Dishwasher, Icemaker, Microwave, Oven - Double, Oven/Range - Gas, Refrigerator, Six Burner Stove
Heat Source Electric, Propane - Owned
Exterior
Exterior Feature Porch(es)
Parking Features Garage Door Opener
Garage Spaces 6.0
Water Access N
View Garden/Lawn
Roof Type Shingle
Accessibility None
Porch Porch(es)
Total Parking Spaces 6
Garage Y
Building
Lot Description Landscaping
Story 3+
Foundation Crawl Space
Sewer Septic Exists
Water Well
Architectural Style Cape Cod
Level or Stories 3+
Additional Building Above Grade
Structure Type 9'+ Ceilings
New Construction Y
Schools
Elementary Schools Churchville
Middle Schools Aberdeen
School District Harford County Public Schools
Others
Senior Community No
Tax ID 1303094650
Ownership Fee Simple
SqFt Source Estimated
Special Listing Condition Standard
Read Less Info
Want to know what your home might be worth? Contact us for a FREE valuation!

Our team is ready to help you sell your home for the highest possible price ASAP

Bought with Jennifer Lewis • Keller Williams Flagship of Maryland







