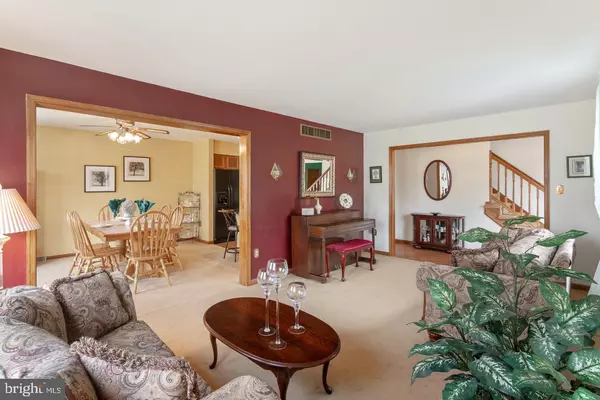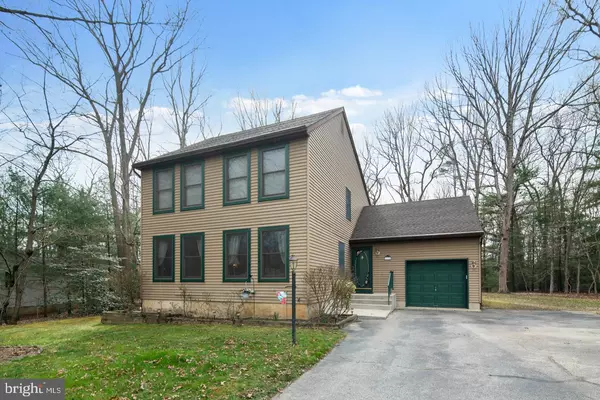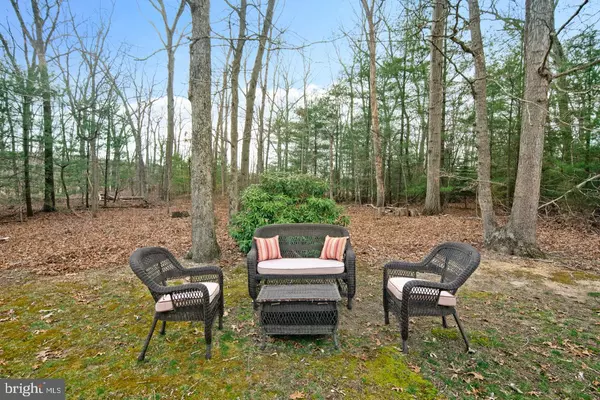$244,000
$244,900
0.4%For more information regarding the value of a property, please contact us for a free consultation.
4 Beds
3 Baths
2,148 SqFt
SOLD DATE : 06/06/2019
Key Details
Sold Price $244,000
Property Type Single Family Home
Sub Type Detached
Listing Status Sold
Purchase Type For Sale
Square Footage 2,148 sqft
Price per Sqft $113
Subdivision Heritage Hills
MLS Listing ID NJGL238534
Sold Date 06/06/19
Style Colonial,Salt Box
Bedrooms 4
Full Baths 2
Half Baths 1
HOA Y/N N
Abv Grd Liv Area 2,148
Originating Board BRIGHT
Year Built 1988
Annual Tax Amount $7,112
Tax Year 2018
Lot Size 0.510 Acres
Acres 0.51
Lot Dimensions 0.00 x 0.00
Property Description
LOVELY, UPDATED and MOVE IN READY HOME IN DESIRABLE HERITAGE HILLS is Waiting for You! BRAND NEW TIMBERLINE LIFETIME ARCHITECTURAL ROOF (2019). NEW HOT WATER HEATER (2018) NEWER FRONT PORCH (2017). NEWER CARPET in Living Room, Dining Room, Hallway and Stairs!! Enter the Spacious Foyer of This Pretty Home and Notice the Light Wood Flooring that Flows to the Kitchen. Nice Size Country Kitchen Has NEWER Granite, Pressed Tin Backsplash, NEWER Matching Black Appliance Package, Plenty of Oak Cabinets and Counterspace, and an Extra Large Granite Breakfast Bar That Can Seat Up to Six!! The Kitchen is Open to the Bright and Airy Dining Room with Large Windows for Seamless Entertaining! Next is the Lovely, Large Living Room with Pretty Accent Wall. Off the Kitchen You'll find a Large Yet Cozy Family Room with Bay Window Looking Over The Beautiful Yard and a Great Brick Wood Burning Fireplace for Those Chilly Evenings. A Pretty Powder Room and Convenient Main Floor Laundry Room with Front Load Washer and Dryer INCLUDED!! Easy Indoor Access to the Over Sized One Car Garage with Plenty of Storage Space! Upstairs You'll find a Spacious Master Suite with Deep Walk In Closet and Ceiling Fan. The Master Bath is Roomy, with Large Oak Vanity for Storage and Spacious Shower with Surround. The Great Size Second and Third Bedrooms Have Double Closets and Ceiling Fans, and the Fourth Bedroom Also has a Double Closet-So Much Storage Space in this Home! There's Even a Floored Attic with Pull Down Stairs and a Partial Basement! The Pretty Hall Bath is Spacious and Has an Oak Vanity and Tub/Shower Surround. The Backyard of This Beautiful Home Offers a Large Deck Overlooking the Peaceful Green Grass and Wooded Perimeter-Perfect for Barbecues or Quiet Cups of Coffee in the Morning! Minutes to Malaga Lake Park with it's Wonderful Kayaking, Fishing, Hiking Trails, Playground and More! So Close to Route 55! ONE YEAR HOME WARRANTY! Make your Appointment Today to See This Terrific Home!
Location
State NJ
County Gloucester
Area Franklin Twp (20805)
Zoning MV
Rooms
Other Rooms Living Room, Dining Room, Primary Bedroom, Bedroom 2, Bedroom 3, Bedroom 4, Kitchen, Family Room, Foyer
Basement Partial
Interior
Interior Features Attic, Ceiling Fan(s), Kitchen - Eat-In, Kitchen - Island, Walk-in Closet(s)
Hot Water Natural Gas
Heating Forced Air
Cooling Central A/C, Ceiling Fan(s)
Flooring Carpet, Hardwood, Laminated, Vinyl
Fireplaces Number 1
Fireplaces Type Brick, Mantel(s)
Equipment Dryer - Front Loading, Dishwasher, Built-In Microwave, Built-In Range, Oven/Range - Gas, Refrigerator, Washer - Front Loading, Water Conditioner - Owned
Fireplace Y
Window Features Bay/Bow
Appliance Dryer - Front Loading, Dishwasher, Built-In Microwave, Built-In Range, Oven/Range - Gas, Refrigerator, Washer - Front Loading, Water Conditioner - Owned
Heat Source Natural Gas
Laundry Main Floor
Exterior
Exterior Feature Porch(es), Deck(s)
Parking Features Inside Access, Oversized, Garage Door Opener
Garage Spaces 3.0
Water Access N
Roof Type Architectural Shingle
Accessibility None
Porch Porch(es), Deck(s)
Attached Garage 1
Total Parking Spaces 3
Garage Y
Building
Story 2
Foundation Crawl Space
Sewer On Site Septic
Water Well
Architectural Style Colonial, Salt Box
Level or Stories 2
Additional Building Above Grade, Below Grade
Structure Type Dry Wall
New Construction N
Schools
Middle Schools Delsea Regional M.S.
High Schools Delsea Regional H.S.
School District Franklin Township Public Schools
Others
Senior Community No
Tax ID 05-05401-00034
Ownership Fee Simple
SqFt Source Assessor
Security Features Security System
Special Listing Condition Standard
Read Less Info
Want to know what your home might be worth? Contact us for a FREE valuation!

Our team is ready to help you sell your home for the highest possible price ASAP

Bought with Tina Marie Swink • Keller Williams Prime Realty







