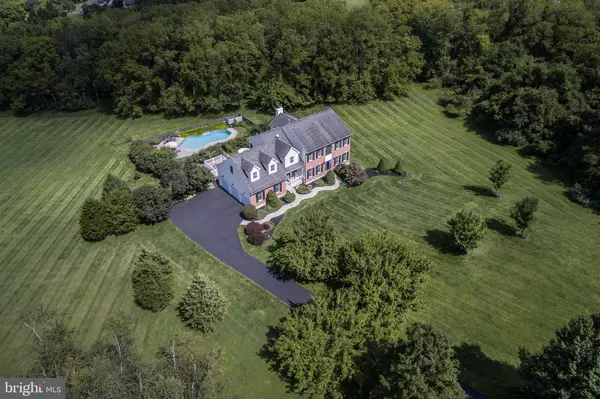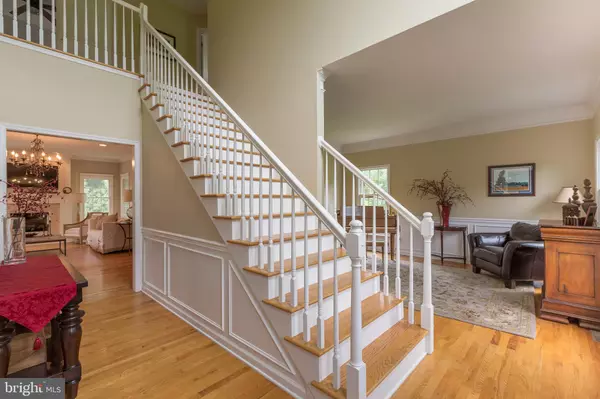$628,000
$649,000
3.2%For more information regarding the value of a property, please contact us for a free consultation.
4 Beds
4 Baths
4,431 SqFt
SOLD DATE : 06/12/2019
Key Details
Sold Price $628,000
Property Type Single Family Home
Sub Type Detached
Listing Status Sold
Purchase Type For Sale
Square Footage 4,431 sqft
Price per Sqft $141
MLS Listing ID PABU460482
Sold Date 06/12/19
Style Colonial
Bedrooms 4
Full Baths 3
Half Baths 1
HOA Y/N N
Abv Grd Liv Area 3,431
Originating Board BRIGHT
Year Built 1999
Annual Tax Amount $8,847
Tax Year 2018
Lot Size 7.790 Acres
Acres 7.79
Lot Dimensions 0.00 x 0.00
Property Description
Tucked away on 7.8 acres at the end of a cul-de-sac, Meadow Lane is designed for maximum enjoyment of the outdoors and provides the rare combination of rural serenity with proximity to the Lehigh Valley and New Jersey. The park-like setting has a meandering creek along one edge of the property and plenty of open space for large gatherings or an impromptu soccer match. The swimming pool and multi-tiered Trex deck are the perfect environment to relax at the end of a busy day. This classic brick Colonial has a first floor with high ceilings, hardwood floors and abundant natural light. The chef s kitchen includes a generous island, granite countertops and stainless appliances. An open floor plan easily flows between family room, dining room and kitchen to create an ideal blend of everyday living and formal entertaining. A study with oak bookshelves and formal living room round out the first floor. The second floor master bedroom suite includes a stunning bathroom with long distance views, gas fireplace and 8x16 walk-in closet. Three additional bedrooms and a full bathroom complete the second floor. The lower level includes a bedroom suite complete with sauna, large family room, walk-out exterior access, and abundant storage. Other amenities include a 21x19 bonus room with a separate entrance, central vacuum, whole house generator, 2 fireplaces, 3 car garage, and separate laundry/mudroom. The Upper Bucks location is 90 minutes from NYC, 20 from the Lehigh Valley and 20 from Doylestown.
Location
State PA
County Bucks
Area Durham Twp (10111)
Zoning RP
Rooms
Basement Fully Finished
Interior
Interior Features Attic, Bar, Built-Ins, Ceiling Fan(s), Central Vacuum, Crown Moldings, Dining Area, Family Room Off Kitchen, Floor Plan - Open, Formal/Separate Dining Room, Kitchen - Eat-In, Kitchen - Island, Kitchen - Gourmet, Primary Bath(s), Pantry, Recessed Lighting, Sauna, Upgraded Countertops, Walk-in Closet(s), Water Treat System, Wet/Dry Bar, Wood Floors
Hot Water Propane
Heating Forced Air, Heat Pump(s)
Cooling Central A/C
Flooring Hardwood, Partially Carpeted, Tile/Brick
Fireplaces Number 2
Fireplace Y
Heat Source Propane - Leased
Laundry Main Floor
Exterior
Parking Features Oversized, Garage - Side Entry
Garage Spaces 3.0
Pool In Ground
Water Access N
Roof Type Architectural Shingle
Accessibility None
Attached Garage 3
Total Parking Spaces 3
Garage Y
Building
Lot Description Irregular, Level, Stream/Creek
Story 2
Sewer On Site Septic
Water Well
Architectural Style Colonial
Level or Stories 2
Additional Building Above Grade, Below Grade
New Construction N
Schools
School District Palisades
Others
Senior Community No
Tax ID 11-005-017-001
Ownership Fee Simple
SqFt Source Estimated
Acceptable Financing Cash, Conventional
Listing Terms Cash, Conventional
Financing Cash,Conventional
Special Listing Condition Standard
Read Less Info
Want to know what your home might be worth? Contact us for a FREE valuation!

Our team is ready to help you sell your home for the highest possible price ASAP

Bought with Patricia Tagliolini • Realty ONE Group Legacy







