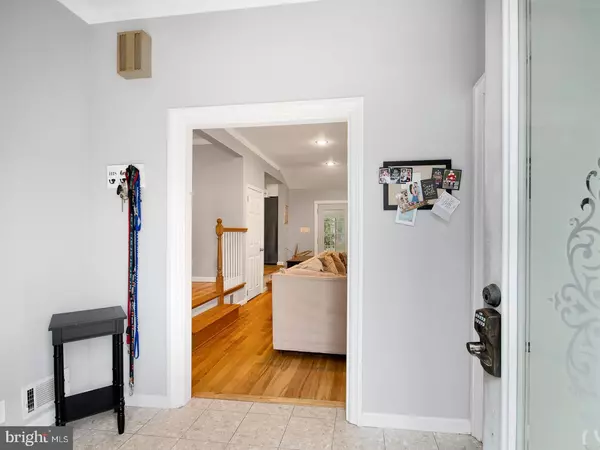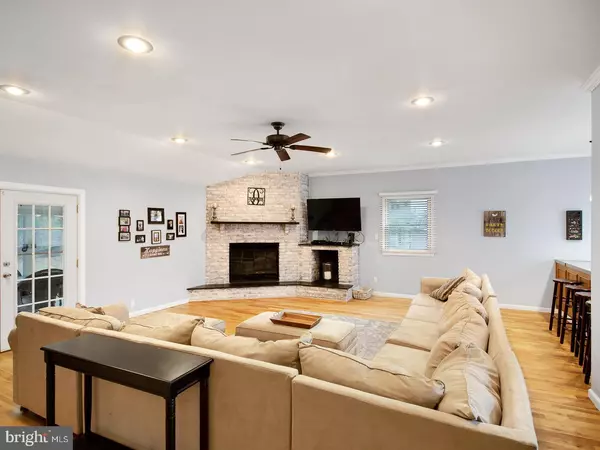$276,000
$275,000
0.4%For more information regarding the value of a property, please contact us for a free consultation.
3 Beds
2 Baths
2,118 SqFt
SOLD DATE : 06/07/2019
Key Details
Sold Price $276,000
Property Type Single Family Home
Sub Type Detached
Listing Status Sold
Purchase Type For Sale
Square Footage 2,118 sqft
Price per Sqft $130
Subdivision Cherry Hill Estate
MLS Listing ID NJCD361722
Sold Date 06/07/19
Style Ranch/Rambler
Bedrooms 3
Full Baths 2
HOA Y/N N
Abv Grd Liv Area 2,118
Originating Board BRIGHT
Year Built 1960
Annual Tax Amount $8,203
Tax Year 2019
Lot Size 9,760 Sqft
Acres 0.22
Lot Dimensions 80.00 x 122.00
Property Description
This contemporary wonder is waiting to embrace its new owner. Tastefully appointed, it s yours for the taking. Upon entering the vestibule, you will feel the sprawling presence of a grand great room awaiting you, adorned by a corner light brick fireplace and wet bar, highlighted by pendant and recessed lighting. A huge bow window provides an abundance of natural light. With a high ceiling and an open layout, this space is uniquely designed. Step up to an enormous dining room, surely to create a stunning impression at holiday gatherings. Just around the wall is a beautifully updated kitchen complete with stainless-steel appliances, granite counter tops, crown molding, and a gorgeous charcoal colored porcelain tile floor. As you continue on to the sleeping quarters, a generous master bedroom houses a walk-in closet and new master bath encased in beautiful tile, granite, and a walk-in shower with frameless glass doors. Two additional spacious bedrooms feature ample closet space and ceiling fans. The full bathroom in the hallway is also newly renovated. And there s more a pocket door from the dining room flows into an extra room perfect for an office, den, playroom or whatever your pleasure, with another bow window. Walk through the French doors in the great room, to an expansive three season room, a great component for outdoor entertaining, or just unwinding as you overlook your fenced backyard. The basement houses the mechanicals, laundry area and two partially finished storage rooms. Anderson windows, hardwood and tile flooring are found throughout this home. Plumbing and electrical were updated 4 years ago and the water heater is brand new. For added peace of mind to the Buyer, the Sellers are including a one year 2-10 Warranty! Shopping, dining, entertainment, Houses of Worship and major driving routes are all nearby and Philadelphia is a hop, skip and jump away. Imagine yourself living here!
Location
State NJ
County Camden
Area Cherry Hill Twp (20409)
Zoning RESIDENTIAL
Rooms
Other Rooms Dining Room, Primary Bedroom, Bedroom 2, Bedroom 3, Kitchen, Foyer, Study, Great Room, Solarium
Basement Partial, Unfinished
Main Level Bedrooms 3
Interior
Interior Features Wood Floors, Wet/Dry Bar, Walk-in Closet(s), Upgraded Countertops, Recessed Lighting, Pantry, Primary Bath(s), Kitchen - Eat-In, Formal/Separate Dining Room, Floor Plan - Open, Crown Moldings, Ceiling Fan(s), Attic
Hot Water Natural Gas
Heating Forced Air
Cooling Central A/C, Ceiling Fan(s)
Flooring Hardwood, Ceramic Tile, Marble
Fireplaces Number 1
Fireplaces Type Brick, Mantel(s)
Fireplace Y
Window Features Bay/Bow,Casement
Heat Source Natural Gas
Laundry Basement, Dryer In Unit, Washer In Unit
Exterior
Exterior Feature Enclosed
Fence Fully
Water Access N
Accessibility None
Porch Enclosed
Garage N
Building
Story 1
Sewer Public Sewer
Water Public
Architectural Style Ranch/Rambler
Level or Stories 1
Additional Building Above Grade, Below Grade
New Construction N
Schools
High Schools Cherry Hill High - West
School District Cherry Hill Township Public Schools
Others
Senior Community No
Tax ID 09-00285 18-00018
Ownership Fee Simple
SqFt Source Assessor
Special Listing Condition Standard
Read Less Info
Want to know what your home might be worth? Contact us for a FREE valuation!

Our team is ready to help you sell your home for the highest possible price ASAP

Bought with Nancy R MacDermott • Weichert Realtors - Moorestown







