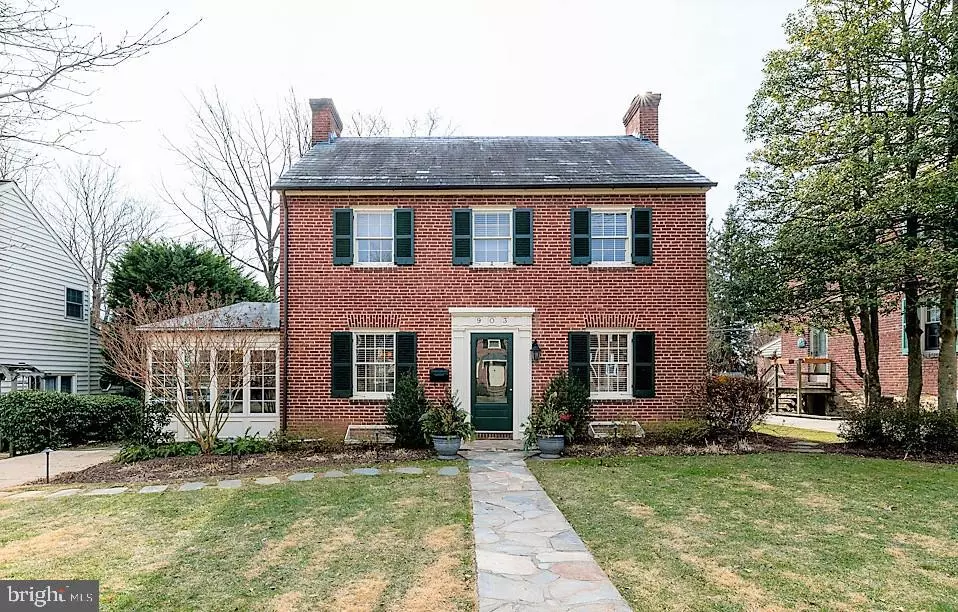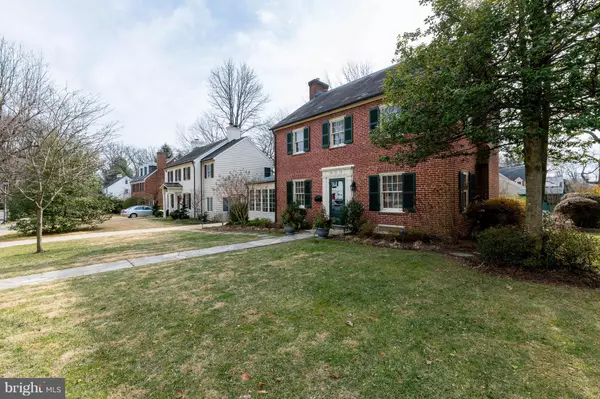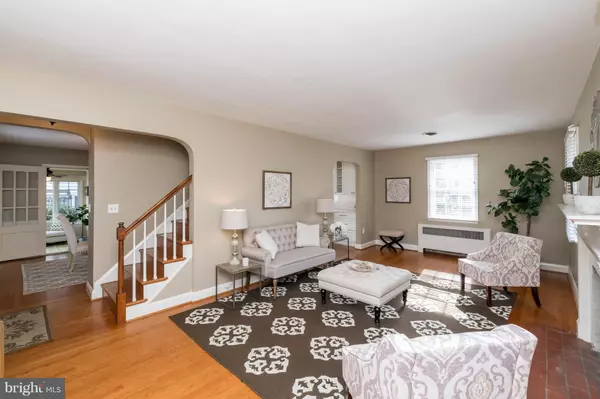$660,000
$675,000
2.2%For more information regarding the value of a property, please contact us for a free consultation.
4 Beds
3 Baths
2,417 SqFt
SOLD DATE : 06/06/2019
Key Details
Sold Price $660,000
Property Type Single Family Home
Sub Type Detached
Listing Status Sold
Purchase Type For Sale
Square Footage 2,417 sqft
Price per Sqft $273
Subdivision Stoneleigh
MLS Listing ID MDBC331668
Sold Date 06/06/19
Style Colonial
Bedrooms 4
Full Baths 3
HOA Y/N N
Abv Grd Liv Area 2,017
Originating Board BRIGHT
Year Built 1941
Annual Tax Amount $7,513
Tax Year 2018
Lot Size 7,680 Sqft
Acres 0.18
Property Description
NEW PRICE ON THIS IMPRESSIVE OFFERING IN STONELEIGH! INCREDIBLE VALUE! QUALITY ABOUNDS INSIDE AND OUT OF THIS 4 BED, 3 FULL BATH STATELY 1940'S COLONIAL . YOU WILL BE WOWED BY THE THOUGHTFUL HIGH-END RENOVATIONS, INCLUDING A STUNNING CUSTOM KITCHEN WITH WHITE CABINETS, STAINLESS APPLIANCES AND MARBLE COUNTERS. SUBSTANTIAL RENOVATIONS TO THE MASTER BATH AND HALL BATH, WHILE RETAINING THE CLASSIC FEATURES AND CHARACTER. YOU'LL ENJOY THE RECENTLY ADDED MUDROOM/DEN COMBINATION WITH A PLACE FOR ALL THOSE COATS, BACKPACKS, ETC AND THE PERFECT SPOT TO WATCH TV OR PLAY GAMES. ANOTHER BONUS IS THE COZY SUNROOM WITH NEW ANDERSON WINDOWS . ENTERTAIN IN STYLE IN THE SPACIOUS LIVING AND DINING ROOMS! ALSO FEATURING RECENT GAS BOILER , CARRIER AC SYSTEM & RHEEM HOT WATER HEATER. THIS SUPERB HOME IS LOCATED ON A LARGE LEVEL LOT WITH PREMIUM LANDSCAPING, RECENT STONE PATIO, EXTENSIVE EXTERIOR LIGHTING, AND PERFECT AMOUNT OF LAWN FOR PLAY OR ENTERTAINMENT. JUST STEPS AWAY FROM STONELEIGH ELEMENTARY AND STONELEIGH POOL -AN OPPORTUNITY NOT TO BE MISSED!
Location
State MD
County Baltimore
Zoning R
Direction North
Rooms
Other Rooms Living Room, Dining Room, Primary Bedroom, Bedroom 2, Bedroom 3, Bedroom 4, Kitchen, Family Room, Basement, Sun/Florida Room, Bathroom 1, Bathroom 3, Primary Bathroom
Basement Full, Daylight, Partial, Improved, Outside Entrance, Partially Finished, Sump Pump, Walkout Stairs, Water Proofing System, Connecting Stairway, Windows
Interior
Interior Features Ceiling Fan(s), Carpet, Chair Railings, Crown Moldings, Family Room Off Kitchen, Floor Plan - Traditional, Formal/Separate Dining Room, Kitchen - Gourmet, Primary Bath(s), Pantry, Recessed Lighting, Upgraded Countertops, Wainscotting, Wood Floors
Hot Water Natural Gas
Heating Hot Water, Radiator, Baseboard - Electric
Cooling Central A/C, Ceiling Fan(s)
Flooring Hardwood, Stone, Carpet
Fireplaces Number 2
Fireplaces Type Mantel(s)
Equipment Dishwasher, Disposal, Dryer, Exhaust Fan, Extra Refrigerator/Freezer, Oven/Range - Gas, Range Hood, Refrigerator, Stainless Steel Appliances, Washer, Water Heater
Fireplace Y
Window Features Casement,Double Pane,Replacement,Storm,Wood Frame
Appliance Dishwasher, Disposal, Dryer, Exhaust Fan, Extra Refrigerator/Freezer, Oven/Range - Gas, Range Hood, Refrigerator, Stainless Steel Appliances, Washer, Water Heater
Heat Source Natural Gas, Electric
Laundry Basement
Exterior
Exterior Feature Patio(s)
Garage Spaces 2.0
Utilities Available Natural Gas Available, Water Available
Amenities Available Basketball Courts, Picnic Area, Pool - Outdoor, Pool Mem Avail
Water Access N
Roof Type Slate,Asphalt
Accessibility None
Porch Patio(s)
Road Frontage City/County
Total Parking Spaces 2
Garage N
Building
Lot Description Landscaping, Level
Story 3+
Sewer Public Sewer
Water Public
Architectural Style Colonial
Level or Stories 3+
Additional Building Above Grade, Below Grade
Structure Type Plaster Walls,Dry Wall,Brick,Paneled Walls
New Construction N
Schools
Elementary Schools Stoneleigh
Middle Schools Dumbarton
High Schools Towson High Law & Public Policy
School District Baltimore County Public Schools
Others
Senior Community No
Tax ID 04090903770140
Ownership Fee Simple
SqFt Source Assessor
Horse Property N
Special Listing Condition Standard
Read Less Info
Want to know what your home might be worth? Contact us for a FREE valuation!

Our team is ready to help you sell your home for the highest possible price ASAP

Bought with Steven C Paxton • Keller Williams Metropolitan







