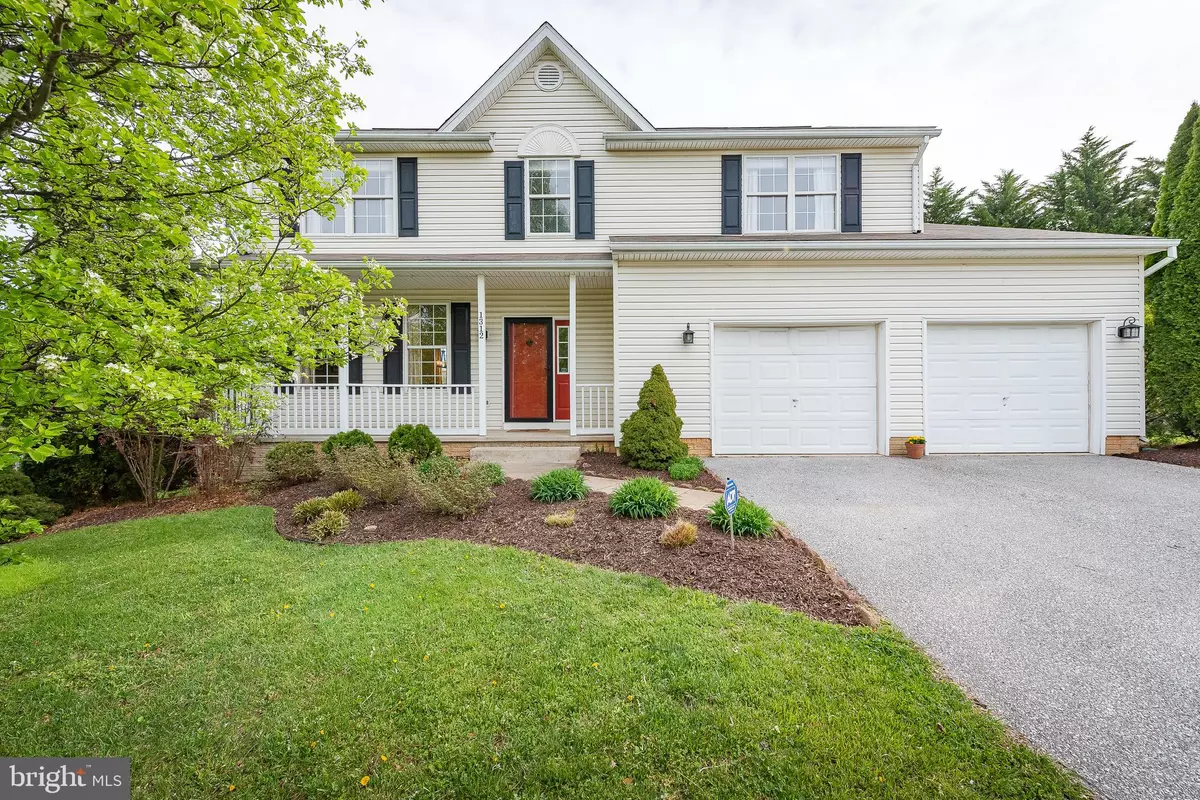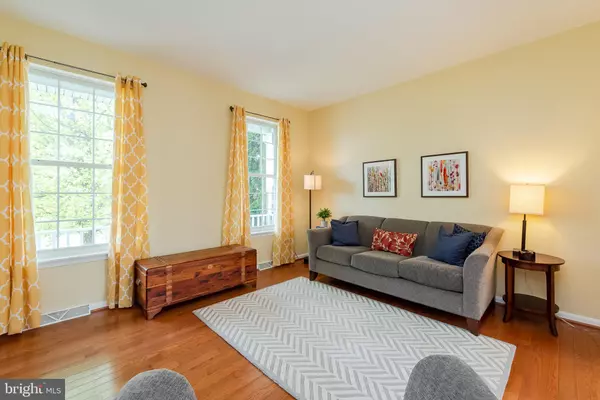$470,000
$470,000
For more information regarding the value of a property, please contact us for a free consultation.
4 Beds
3 Baths
3,028 SqFt
SOLD DATE : 05/30/2019
Key Details
Sold Price $470,000
Property Type Single Family Home
Sub Type Detached
Listing Status Sold
Purchase Type For Sale
Square Footage 3,028 sqft
Price per Sqft $155
Subdivision Eldersburg Estates
MLS Listing ID MDCR187810
Sold Date 05/30/19
Style Colonial
Bedrooms 4
Full Baths 2
Half Baths 1
HOA Fees $16/ann
HOA Y/N Y
Abv Grd Liv Area 2,036
Originating Board BRIGHT
Year Built 2000
Annual Tax Amount $4,569
Tax Year 2018
Lot Size 0.346 Acres
Acres 0.35
Property Description
Tucked away on a quiet street yet convenient to everyday needs, this beautifully appointed colonial is a true entertainers dream! A quaint front porch greets you into cheery interiors & gleaming hardwood floors on the main level. Formal living spaces lead into an open concept kitchen featuring 42 oak cabinets, granite counters, stainless steel appliances and breakfast nook off Family Room w/access to fenced backyard w/tiered deck & privacy shrubs. Find rest in spacious upper level Master Suite appointed w/cathedral ceilings, skylight, walk-in closet & attached bath w/double vanity, soaking tub & separate shower. Complete w/finished lower level Rec. Room w/plenty of storage & NEW Furnace & AC Unit 2018!
Location
State MD
County Carroll
Zoning RES
Rooms
Other Rooms Living Room, Dining Room, Primary Bedroom, Bedroom 2, Bedroom 3, Bedroom 4, Kitchen, Game Room, Family Room, Foyer, Laundry, Utility Room
Basement Full, Connecting Stairway
Interior
Interior Features Attic, Floor Plan - Traditional, Walk-in Closet(s), Primary Bath(s), Upgraded Countertops, Wood Floors, Skylight(s)
Hot Water Natural Gas
Heating Forced Air, Programmable Thermostat
Cooling Central A/C
Flooring Carpet, Hardwood
Equipment Dishwasher, Disposal, Dryer, Freezer, Icemaker, Oven - Self Cleaning, Oven/Range - Gas, Refrigerator, Stove, Washer
Window Features Insulated,Screens,Skylights,Vinyl Clad
Appliance Dishwasher, Disposal, Dryer, Freezer, Icemaker, Oven - Self Cleaning, Oven/Range - Gas, Refrigerator, Stove, Washer
Heat Source Natural Gas
Exterior
Exterior Feature Deck(s), Porch(es)
Parking Features Garage - Front Entry, Garage Door Opener, Inside Access
Garage Spaces 2.0
Fence Rear
Water Access N
Roof Type Asphalt
Accessibility None
Porch Deck(s), Porch(es)
Attached Garage 2
Total Parking Spaces 2
Garage Y
Building
Story 3+
Sewer Public Sewer
Water Public
Architectural Style Colonial
Level or Stories 3+
Additional Building Above Grade, Below Grade
Structure Type 9'+ Ceilings,Cathedral Ceilings,Dry Wall
New Construction N
Schools
Elementary Schools Eldersburg
Middle Schools Oklahoma Rd
High Schools Liberty
School District Carroll County Public Schools
Others
Senior Community No
Tax ID 0705102200
Ownership Fee Simple
SqFt Source Assessor
Security Features Monitored,Motion Detectors,Carbon Monoxide Detector(s)
Special Listing Condition Standard
Read Less Info
Want to know what your home might be worth? Contact us for a FREE valuation!

Our team is ready to help you sell your home for the highest possible price ASAP

Bought with Brian M Pakulla • RE/MAX Advantage Realty







