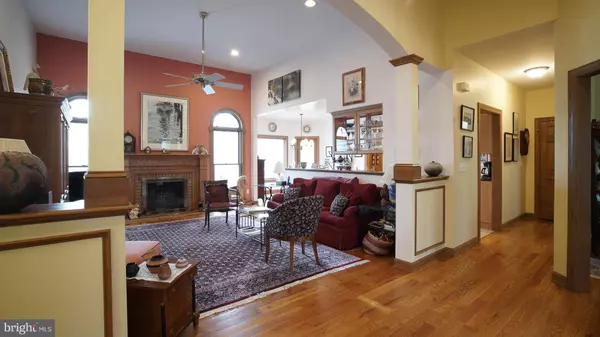$469,500
$469,500
For more information regarding the value of a property, please contact us for a free consultation.
3 Beds
2 Baths
3,145 SqFt
SOLD DATE : 05/28/2019
Key Details
Sold Price $469,500
Property Type Single Family Home
Sub Type Detached
Listing Status Sold
Purchase Type For Sale
Square Footage 3,145 sqft
Price per Sqft $149
Subdivision Brookewood Cove
MLS Listing ID MDKE113864
Sold Date 05/28/19
Style Bungalow
Bedrooms 3
Full Baths 2
HOA Y/N N
Abv Grd Liv Area 3,145
Originating Board BRIGHT
Year Built 2001
Annual Tax Amount $6,937
Tax Year 2018
Lot Size 2.050 Acres
Acres 2.05
Property Description
Remarkable custom waterfront home in private community. Two acre wooded property overlooking Freemans creek off of the Sassafras River. Great views of the creek and wildlife abounds , watch Bald Eagles, Osprey, Ducks, Geese and Deer from almost every room in the house or wander out onto your deck and screened porch. Retire to the living room and read a good book in front of the fireplace. Located in a private setting surrounded by thousands of acres of agriculturally protected property this small community is one of Kent Counties best kept secrets. This home was custom built by one of the areas finest builders. There are many exceptional architectural features to this flowing open floor plan. This property is a wonderful blend of traditional and contemporary architectural design and features. This is a very livable house and is tastefully understated. The condition of this house can only be described as excellent.
Location
State MD
County Kent
Zoning CAR
Direction Northwest
Rooms
Other Rooms Living Room, Dining Room, Bedroom 3, Kitchen, Basement, Foyer, Bedroom 1, Study, Laundry, Bathroom 1, Bathroom 2
Basement Combination, Garage Access, Heated, Interior Access, Outside Entrance, Partially Finished, Rear Entrance, Space For Rooms, Unfinished, Walkout Level, Workshop
Main Level Bedrooms 3
Interior
Interior Features Attic, Breakfast Area, Built-Ins, Cedar Closet(s), Chair Railings, Combination Kitchen/Dining, Crown Moldings, Dining Area, Entry Level Bedroom, Family Room Off Kitchen, Floor Plan - Open, Formal/Separate Dining Room, Primary Bath(s), Primary Bedroom - Bay Front, Pantry, Solar Tube(s), Wood Floors
Hot Water Instant Hot Water
Heating Forced Air, Hot Water
Cooling Central A/C, Ceiling Fan(s)
Flooring Hardwood, Tile/Brick, Vinyl
Fireplaces Number 1
Fireplaces Type Equipment, Mantel(s)
Equipment Built-In Microwave, Dishwasher, Dryer, Exhaust Fan, Instant Hot Water, Microwave, Oven/Range - Gas, Range Hood, Refrigerator, Washer, Water Conditioner - Owned, Water Heater - Tankless
Window Features Energy Efficient,Double Pane,Screens
Appliance Built-In Microwave, Dishwasher, Dryer, Exhaust Fan, Instant Hot Water, Microwave, Oven/Range - Gas, Range Hood, Refrigerator, Washer, Water Conditioner - Owned, Water Heater - Tankless
Heat Source Oil
Laundry Main Floor
Exterior
Exterior Feature Balconies- Multiple, Deck(s), Porch(es), Screened
Parking Features Additional Storage Area, Garage - Side Entry, Garage Door Opener, Inside Access, Oversized
Garage Spaces 5.0
Utilities Available Fiber Optics Available, Phone Available, Propane, Under Ground, Phone, Electric Available
Water Access Y
Water Access Desc Canoe/Kayak,Fishing Allowed,Personal Watercraft (PWC),Private Access
View Water, Trees/Woods, Creek/Stream
Roof Type Architectural Shingle,Asphalt
Street Surface Stone,Tar and Chip
Accessibility 2+ Access Exits, Accessible Switches/Outlets, Doors - Lever Handle(s), Level Entry - Main
Porch Balconies- Multiple, Deck(s), Porch(es), Screened
Road Frontage City/County
Attached Garage 2
Total Parking Spaces 5
Garage Y
Building
Lot Description Cul-de-sac, Landscaping, Partly Wooded, Private, Rear Yard, Secluded, Stream/Creek, Trees/Wooded
Story 2
Sewer Septic = # of BR
Water Conditioner, Well
Architectural Style Bungalow
Level or Stories 2
Additional Building Above Grade, Below Grade
Structure Type Dry Wall,Cathedral Ceilings
New Construction N
Schools
Elementary Schools Galena
Middle Schools Chestertown
High Schools Kent County
School District Kent County Public Schools
Others
Senior Community No
Tax ID 02-017881
Ownership Fee Simple
SqFt Source Assessor
Horse Property N
Special Listing Condition Standard
Read Less Info
Want to know what your home might be worth? Contact us for a FREE valuation!

Our team is ready to help you sell your home for the highest possible price ASAP

Bought with Amber L. Durand • Patterson-Schwartz-Elkton







