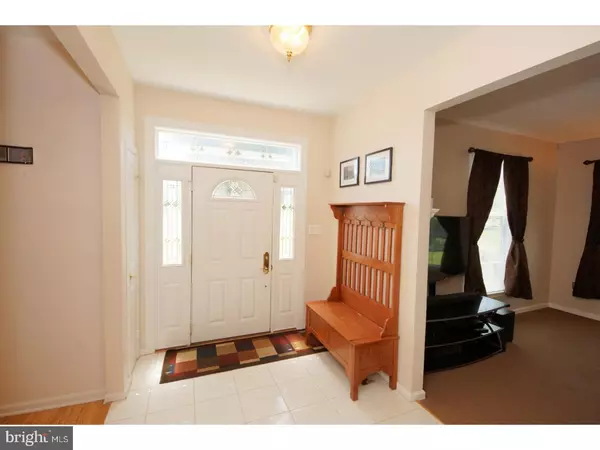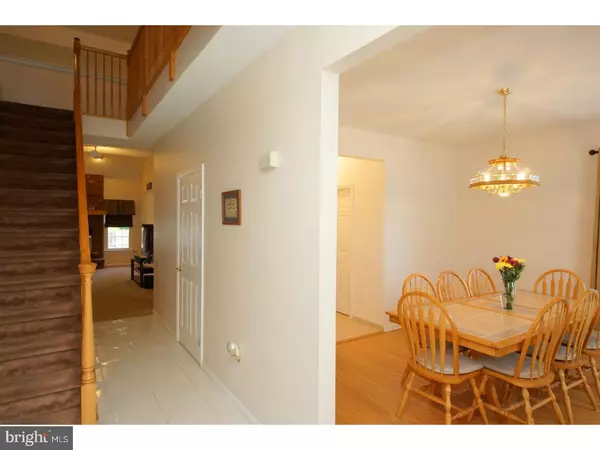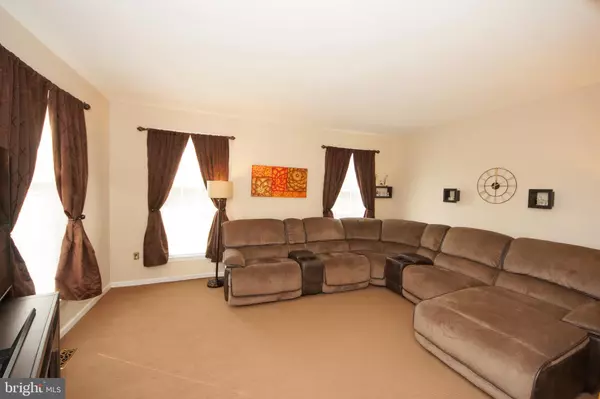$545,000
$555,000
1.8%For more information regarding the value of a property, please contact us for a free consultation.
5 Beds
3 Baths
2,818 SqFt
SOLD DATE : 05/31/2019
Key Details
Sold Price $545,000
Property Type Single Family Home
Sub Type Detached
Listing Status Sold
Purchase Type For Sale
Square Footage 2,818 sqft
Price per Sqft $193
Subdivision Windsor Meadows
MLS Listing ID NJME266412
Sold Date 05/31/19
Style Colonial
Bedrooms 5
Full Baths 2
Half Baths 1
HOA Fees $26/ann
HOA Y/N Y
Abv Grd Liv Area 2,818
Originating Board BRIGHT
Year Built 1993
Annual Tax Amount $15,915
Tax Year 2018
Lot Size 0.580 Acres
Acres 0.58
Lot Dimensions .58 ACRE
Property Description
Pristine and updated colonial on a cul de sac location in sought after Windsor Meadows! Lovingly maintained by original owners, this home offers an open floor plan with two story foyer and 9 foot ceilings on the first floor (family room has vaulted ceiling). Formal dining room has bamboo flooring. Remodeled kitchen features Thomasville cherry cabinets, Silestone counter top, island, stainless steel appliances, and tile back splash and flooring. Family room with gas fireplace with brick hearth has vaulted ceiling and balcony overlook. First floor study, laundry room, and updated powder room complete the first floor. All 5 bedrooms are on the second floor including the master bedroom with volume ceiling and walk in closet, and a remodeled full bath with dual sink/vanity, acrylic soaking tub, shower stall with rain glass door and heating fan. Not to be missed is the 5th bedroom (bonus room) that can be used as a recreation/exercise room or a second home office. A second full bath (also remodeled) services the other bedrooms on this floor. Backyard is spacious and has a storage shed. Full basement, several windows replaced with Pella windows (2008), front door and sidelights and patio door replaced with Pella (2008), expanded driveway (2012), roof and gutters (2011), garage doors and openers (2015), newer carpet in several rooms (2012-2018)and more. All this within minutes to schools, shopping, and major roads such as Rt. 130, NJ TPKE, 195, and Hamilton and Princeton Junction Train Stations. Excellent Robbinsville Schools complete this offering!
Location
State NJ
County Mercer
Area Robbinsville Twp (21112)
Zoning RES
Rooms
Other Rooms Living Room, Dining Room, Primary Bedroom, Bedroom 2, Bedroom 3, Kitchen, Family Room, Bedroom 1, Office, Bonus Room
Basement Full
Interior
Interior Features Primary Bath(s), Kitchen - Island, Breakfast Area, Upgraded Countertops, Walk-in Closet(s), Wood Floors, Carpet
Hot Water Natural Gas
Heating Forced Air
Cooling Central A/C
Flooring Wood, Fully Carpeted, Tile/Brick
Fireplaces Number 1
Fireplaces Type Brick
Equipment Oven - Self Cleaning, Dishwasher, Dryer, Oven/Range - Gas, Refrigerator, Washer, Water Heater
Fireplace Y
Window Features Energy Efficient
Appliance Oven - Self Cleaning, Dishwasher, Dryer, Oven/Range - Gas, Refrigerator, Washer, Water Heater
Heat Source Natural Gas
Laundry Main Floor
Exterior
Exterior Feature Patio(s)
Parking Features Garage - Front Entry
Garage Spaces 2.0
Water Access N
Accessibility None
Porch Patio(s)
Attached Garage 2
Total Parking Spaces 2
Garage Y
Building
Story 2
Sewer Public Sewer
Water Public
Architectural Style Colonial
Level or Stories 2
Additional Building Above Grade
Structure Type Cathedral Ceilings,9'+ Ceilings
New Construction N
Schools
Elementary Schools Sharon
Middle Schools Pond Road
High Schools Robbinsville
School District Washington Township Public Schools
Others
HOA Fee Include Common Area Maintenance
Senior Community No
Tax ID 12-00008-00011 06
Ownership Fee Simple
SqFt Source Assessor
Special Listing Condition Standard
Read Less Info
Want to know what your home might be worth? Contact us for a FREE valuation!

Our team is ready to help you sell your home for the highest possible price ASAP

Bought with John B Contento • Keller Williams Real Estate - Princeton







