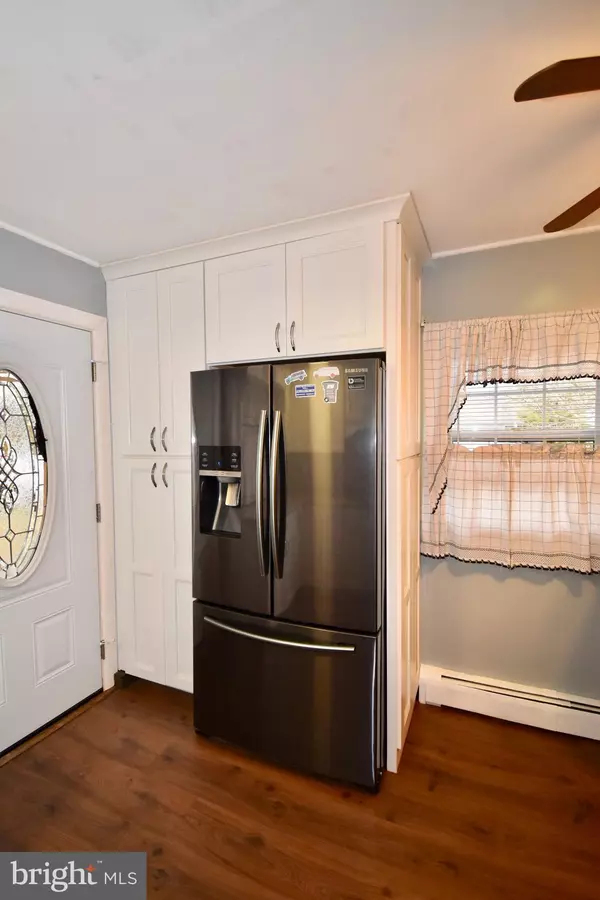$204,000
$204,000
For more information regarding the value of a property, please contact us for a free consultation.
3 Beds
1 Bath
1,500 SqFt
SOLD DATE : 05/31/2019
Key Details
Sold Price $204,000
Property Type Single Family Home
Sub Type Detached
Listing Status Sold
Purchase Type For Sale
Square Footage 1,500 sqft
Price per Sqft $136
Subdivision Brookside Park
MLS Listing ID DENC416272
Sold Date 05/31/19
Style Ranch/Rambler
Bedrooms 3
Full Baths 1
HOA Y/N N
Abv Grd Liv Area 1,500
Originating Board BRIGHT
Year Built 1953
Annual Tax Amount $1,412
Tax Year 2018
Lot Size 7,405 Sqft
Acres 0.17
Property Description
Beautifully updated Ranch is move-in ready & features a sitting room off the MBR! Nothing to do here but move in and start enjoying making this home your's. The new Kitchen features 42 inch cabinets with crown molding, granite countertops, beautiful ceramic tile backsplash, infrared range with double ovens, built-in black stainless steel microwave and dishwasher, large pantry cabinet next to included Refrigerator with Icemaker. There is space for a table but there is also an island with 2 LED pendant lights. Spacious Living Room has a bay window with each window able to open (railing can be removed) and provides great natural lighting. The gorgeous floors are throughout the house & closets. All the interior & closet doors have been replaced with 6 panel doors. Versatile MBR offers a Sitting Room or Work Out Room or an office with French Doors to the fenced rear yard. MBR & Sitting Room each have a closet. There is a header between the two rooms so one could be turned into a 4th bedroom, just add a wall to provide a separate entrance. The other 2 bedrooms are nicely sized. The Bathroom was remodeled and features a new tub with ceramic tile surround, to include on the walls, a ceramic tile floor, updated vanity & lighting. Laundry location is next to the bathroom. All windows have been updated throughout the house and are larger than the original Brookside style windows. The door from the Kitchen leads you to a covered open porch. Off the porch is a door to two enclosed rooms. The newer Peerless furnace, water heater, electrical box and workbench are located in the back room. The front room is great for storage or a workshop. The rear yard is fenced and includes 2 large sheds. Seller just put on a new roof in April 2019. There is plenty of off street parking. Truly a wonderful home that only one buyer gets to call home!
Location
State DE
County New Castle
Area Newark/Glasgow (30905)
Zoning NC6.5
Rooms
Other Rooms Living Room, Primary Bedroom, Sitting Room, Bedroom 2, Bedroom 3, Kitchen
Main Level Bedrooms 3
Interior
Interior Features Attic, Ceiling Fan(s), Kitchen - Eat-In, Kitchen - Island, Pantry
Heating Hot Water
Cooling Wall Unit
Flooring Laminated
Fireplaces Number 1
Equipment Built-In Microwave, Built-In Range, Dishwasher, Exhaust Fan, Water Heater, Oven - Double
Fireplace N
Window Features Bay/Bow,Replacement,Screens,Vinyl Clad
Appliance Built-In Microwave, Built-In Range, Dishwasher, Exhaust Fan, Water Heater, Oven - Double
Heat Source Oil
Laundry Main Floor
Exterior
Fence Wood, Privacy
Utilities Available Cable TV
Water Access N
Roof Type Asphalt,Shingle
Accessibility None
Garage N
Building
Lot Description Level
Story 1
Sewer Public Sewer
Water Public
Architectural Style Ranch/Rambler
Level or Stories 1
Additional Building Above Grade, Below Grade
Structure Type Dry Wall
New Construction N
Schools
School District Christina
Others
Senior Community No
Tax ID 11-006.10-219
Ownership Fee Simple
SqFt Source Assessor
Acceptable Financing Cash, Conventional, FHA 203(b)
Horse Property N
Listing Terms Cash, Conventional, FHA 203(b)
Financing Cash,Conventional,FHA 203(b)
Special Listing Condition Standard
Read Less Info
Want to know what your home might be worth? Contact us for a FREE valuation!

Our team is ready to help you sell your home for the highest possible price ASAP

Bought with Joanne F Vetri • Keller Williams Real Estate - Media







