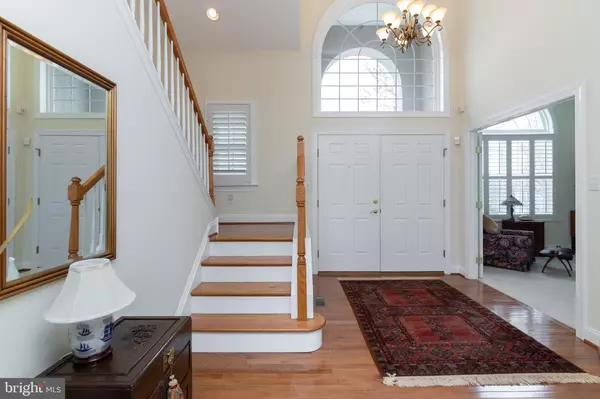$390,000
$399,000
2.3%For more information regarding the value of a property, please contact us for a free consultation.
3 Beds
3 Baths
2,894 SqFt
SOLD DATE : 05/31/2019
Key Details
Sold Price $390,000
Property Type Single Family Home
Sub Type Detached
Listing Status Sold
Purchase Type For Sale
Square Footage 2,894 sqft
Price per Sqft $134
Subdivision Ovations At Elk View
MLS Listing ID PACT475820
Sold Date 05/31/19
Style Carriage House
Bedrooms 3
Full Baths 3
HOA Fees $225/mo
HOA Y/N Y
Abv Grd Liv Area 2,894
Originating Board BRIGHT
Year Built 2005
Annual Tax Amount $5,979
Tax Year 2018
Lot Size 8,627 Sqft
Acres 0.2
Lot Dimensions 0.00 x 0.00
Property Description
Wow, wow, wow! This gorgeous Sonata model is perfection in every way in this Gold Star Rated 55+ Community of Ovations at Elk View! From the moment you walk up to the front porch you notice the meticulously maintained home is the one you have been waiting for! Enter into the foyer with hardwood flooring and immediately you will appreciate the care and love that has kept this home in tip top condition. The office/den at the front of the home can be used for the spouse that works from home or a quiet sitting room. The living room, dining room combination is such a smart layout for entertaining. But when you walk into the family room and kitchen area, be prepared to oh and ah! The expansive kitchen is a chef and baker's delight! Lots of counter space for cooking and baking... double ovens... rich cherry cabinets... gorgeous! The family room is gorgeous with the fireplace as it's centerpiece surrounded by a wall of windows! And did you happen to notice that on every single window of the home there are plantation shutters. The first-floor master suite is huge and it has a lovely sitting room with a door to the private patio on this premium lot backing to open space. The master bath and closet are awesome with so much space. The second bedroom and full bath are nicely separated from the master and main home for privacy when guests arrive. The second floor loft is huge! You have so many options for this space... a second family room, office area, play room for little ones who visit, the possibilities are endless. And the third bedroom and third full bath are also a great retreat for visitors to have their own space. Need some storage? The basement of this home will be more than sufficient for all of your odds and ends, and it offers great space for the buyer in search of workshop area. The upgrades that the owner has done (All this with a two-car garage and a fabulous Gold Star community of carefree living, use of the Grand Club house, Fitness Center, swimming pools, Billiards, library, social gatherings and more! Hurry and visit your new home today!
Location
State PA
County Chester
Area Penn Twp (10358)
Zoning R2
Rooms
Other Rooms Living Room, Dining Room, Primary Bedroom, Bedroom 2, Bedroom 3, Kitchen, Family Room, Breakfast Room, Laundry, Loft, Office
Basement Full, Unfinished
Main Level Bedrooms 2
Interior
Interior Features Carpet, Ceiling Fan(s), Combination Dining/Living, Crown Moldings, Family Room Off Kitchen, Floor Plan - Open, Kitchen - Island, Kitchen - Gourmet, Primary Bath(s), Pantry, Recessed Lighting, Walk-in Closet(s), Window Treatments, Wood Floors
Heating Forced Air
Cooling Central A/C
Flooring Carpet, Ceramic Tile, Hardwood
Fireplaces Number 1
Fireplaces Type Gas/Propane
Equipment Cooktop, Dishwasher, Microwave, Oven - Double, Oven - Wall
Fireplace Y
Appliance Cooktop, Dishwasher, Microwave, Oven - Double, Oven - Wall
Heat Source Natural Gas
Laundry Main Floor
Exterior
Garage Garage - Front Entry, Garage Door Opener
Garage Spaces 2.0
Water Access N
Roof Type Shingle
Accessibility None
Attached Garage 2
Total Parking Spaces 2
Garage Y
Building
Story 1.5
Sewer Public Sewer
Water Public
Architectural Style Carriage House
Level or Stories 1.5
Additional Building Above Grade, Below Grade
New Construction N
Schools
School District Avon Grove
Others
Senior Community Yes
Age Restriction 55
Tax ID 58-03 -0155
Ownership Fee Simple
SqFt Source Assessor
Special Listing Condition Standard
Read Less Info
Want to know what your home might be worth? Contact us for a FREE valuation!

Our team is ready to help you sell your home for the highest possible price ASAP

Bought with Adrien M Scheivert • BHHS Fox & Roach-Media







