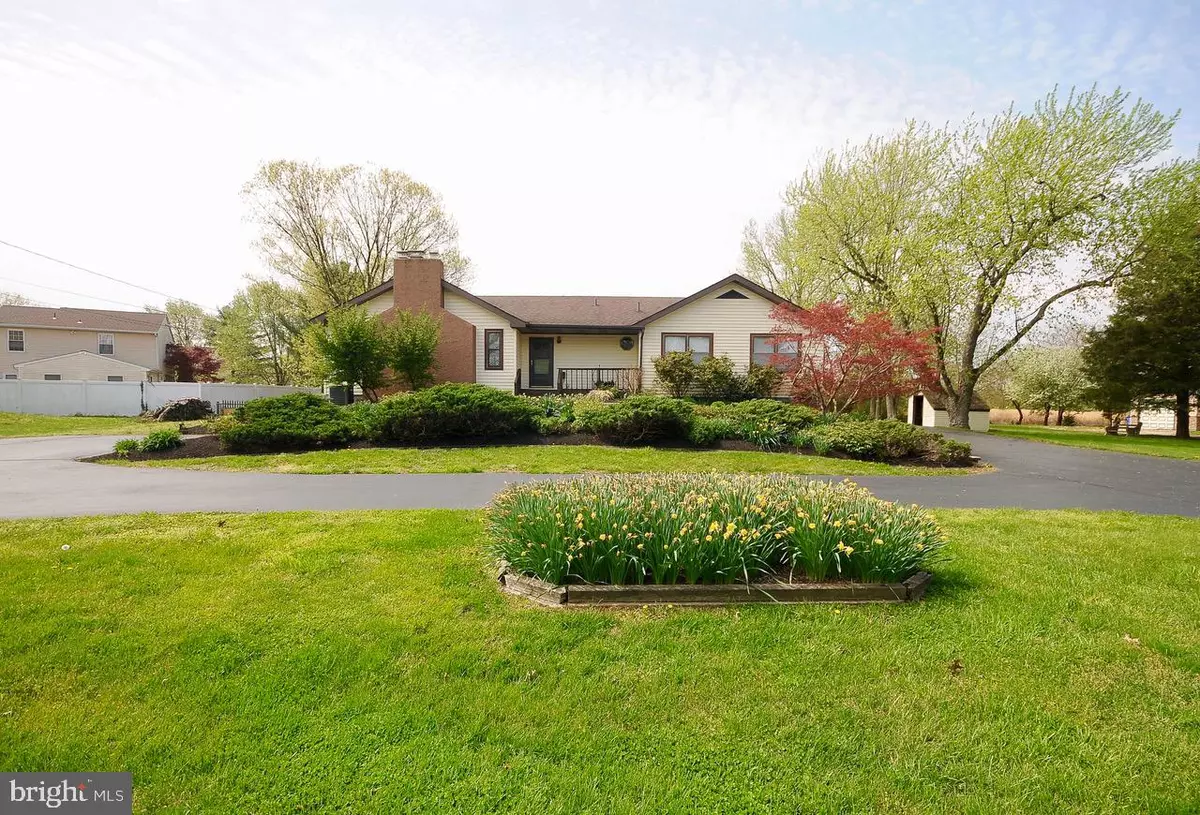$289,000
$279,900
3.3%For more information regarding the value of a property, please contact us for a free consultation.
4 Beds
4 Baths
1,964 SqFt
SOLD DATE : 05/31/2019
Key Details
Sold Price $289,000
Property Type Single Family Home
Sub Type Detached
Listing Status Sold
Purchase Type For Sale
Square Footage 1,964 sqft
Price per Sqft $147
Subdivision None Available
MLS Listing ID NJGL239354
Sold Date 05/31/19
Style Ranch/Rambler
Bedrooms 4
Full Baths 3
Half Baths 1
HOA Y/N N
Abv Grd Liv Area 1,964
Originating Board BRIGHT
Year Built 1977
Annual Tax Amount $5,639
Tax Year 2018
Lot Size 1.090 Acres
Acres 1.09
Lot Dimensions 0.00 x 0.00
Property Description
Gorgeous 4 Bed, 3.5 Bath Ranch w/ Basement built from ground level up. (Raised Ranch) Amazing Remodeled Home with Handscraped wood floors, Beautiful Mantel and Built In Bookcases! Gorgeous Kitchen w/ White Wood Cabintry and Granite Counters highlighted by Grey marled Subway tile backsplash. Finished off with Stainless Steel Kitchen Appliance Package with Designer Exhaust Hood and Pot Filler Faucet over the 5 Burner gas stove and Double Oven!! 4 bedrooms and 2 of the 3 FULL baths are Private Baths, additional 3rd bath is used as main bath. Great basement with 2 exit doors and 3 main rooms- 1 for storage and another for workout room. Side entrance to basement was previously used for small business w/ Variance! This is an AWESOME, HOME!! public sewer and water and Gas Heat!
Location
State NJ
County Gloucester
Area Logan Twp (20809)
Zoning RESIDENTIAL
Rooms
Other Rooms Dining Room, Primary Bedroom, Bedroom 2, Bedroom 3, Bedroom 4, Kitchen, Foyer, Exercise Room, Great Room, Primary Bathroom
Basement Full, Heated, Interior Access, Outside Entrance, Partially Finished, Rear Entrance, Side Entrance, Space For Rooms
Main Level Bedrooms 4
Interior
Interior Features Attic, Built-Ins, Ceiling Fan(s), Entry Level Bedroom, Floor Plan - Open, Formal/Separate Dining Room, Kitchen - Country, Kitchen - Island, Primary Bath(s), Pantry, Recessed Lighting, Upgraded Countertops, Wood Floors
Hot Water Natural Gas
Heating Forced Air
Cooling Central A/C
Fireplaces Number 1
Fireplaces Type Mantel(s), Wood
Equipment Built-In Range, Dishwasher, Disposal, Exhaust Fan, Oven - Double, Oven - Self Cleaning, Oven/Range - Gas, Range Hood, Refrigerator, Stainless Steel Appliances
Appliance Built-In Range, Dishwasher, Disposal, Exhaust Fan, Oven - Double, Oven - Self Cleaning, Oven/Range - Gas, Range Hood, Refrigerator, Stainless Steel Appliances
Heat Source Natural Gas
Laundry Lower Floor
Exterior
Garage Spaces 6.0
Water Access N
Roof Type Shingle
Accessibility None
Total Parking Spaces 6
Garage N
Building
Story 1
Sewer Public Sewer
Water Public
Architectural Style Ranch/Rambler
Level or Stories 1
Additional Building Above Grade, Below Grade
Structure Type Dry Wall
New Construction N
Schools
High Schools Kingsway Regional H.S.
School District Kingsway Regional High
Others
Senior Community No
Tax ID NO TAX RECORD
Ownership Fee Simple
SqFt Source Assessor
Horse Property N
Special Listing Condition Standard
Read Less Info
Want to know what your home might be worth? Contact us for a FREE valuation!

Our team is ready to help you sell your home for the highest possible price ASAP

Bought with Marcy R. Ireland • RE/MAX Preferred - Mullica Hill


