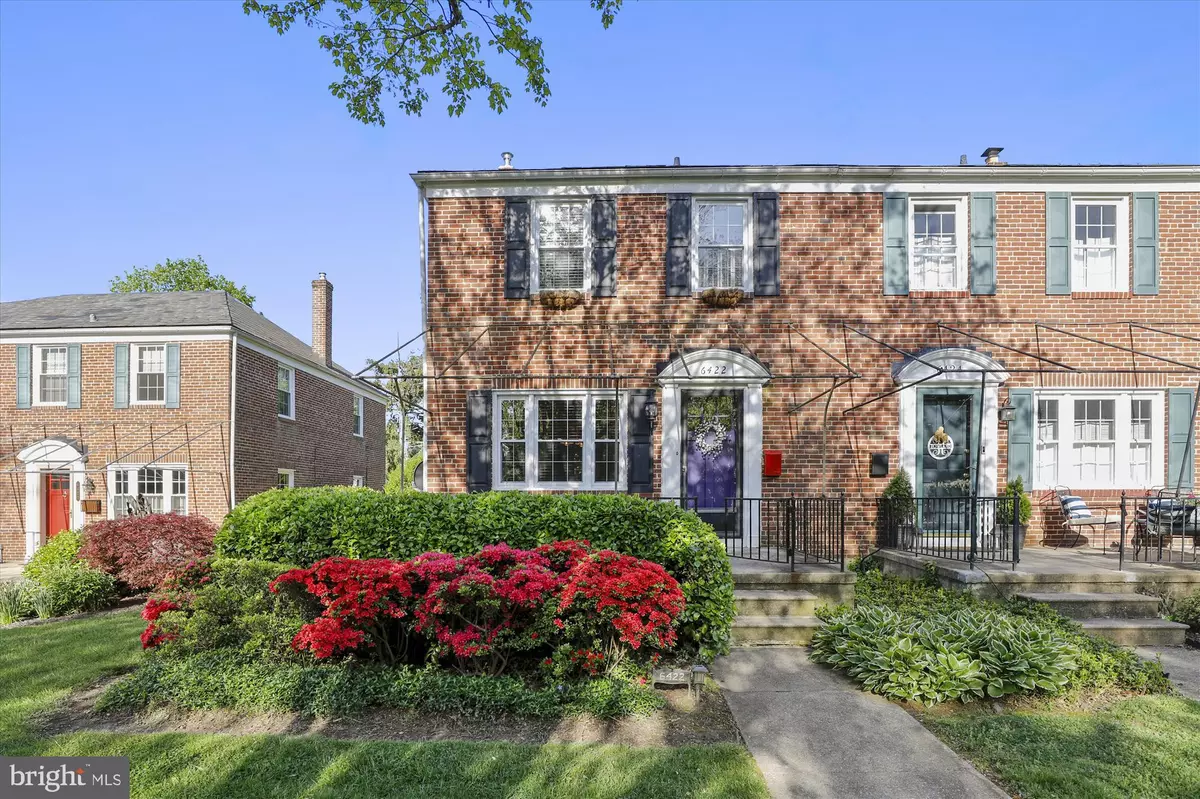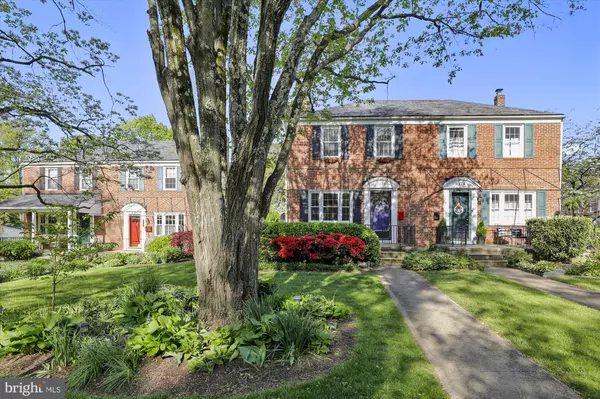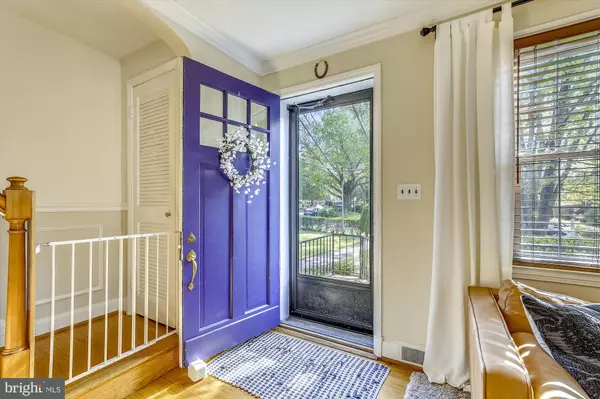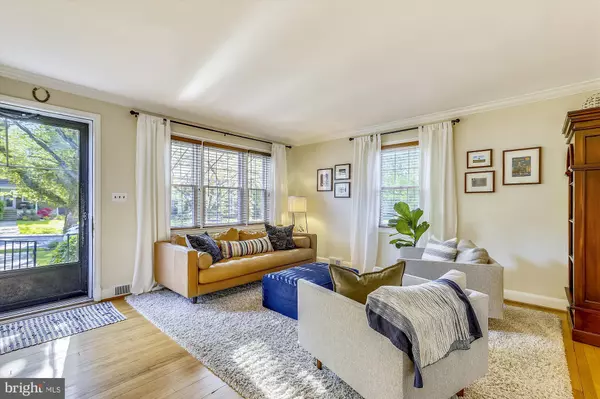$363,500
$350,000
3.9%For more information regarding the value of a property, please contact us for a free consultation.
3 Beds
2 Baths
1,451 SqFt
SOLD DATE : 05/31/2019
Key Details
Sold Price $363,500
Property Type Single Family Home
Sub Type Twin/Semi-Detached
Listing Status Sold
Purchase Type For Sale
Square Footage 1,451 sqft
Price per Sqft $250
Subdivision Rodgers Forge/Gaywood
MLS Listing ID MDBC455652
Sold Date 05/31/19
Style Traditional
Bedrooms 3
Full Baths 2
HOA Y/N N
Abv Grd Liv Area 1,216
Originating Board BRIGHT
Year Built 1952
Annual Tax Amount $3,932
Tax Year 2018
Lot Size 3,625 Sqft
Acres 0.08
Property Description
This is it! A gorgeous semi detached Rodgers Forge gem on Pinehurst with all of the bells and whistles. Kitchen is open and amazing - all new in 2016, with custom callicata gold marble countertops and center island, West Elm designer light fixtures, Kitchen Aid appliances including counter depth refrigerator, 5 burner stove/oven, dishwasher and combo microwave range hood. The living room has gorgeous hard wood floors, the dining room has built-in corner cabinets and natural light streams throughout the first floor. The amazing screened-in porch is large enough for dining, lounging and watching movies - that s right, there is a built-in movie screen!The second floor offers three bedrooms and a new (2016) gorgeous full bathroom featuring a steel soaking tub, vanity sink, designer lights and a bluetooth stereo speaker combo. The lower level has a finished family room with recessed lights, a full bathroom, utility room for laundry, storage and more. Did we mention the built-in full size wine refrigerator? Updated systems include a new furnace in 2017, new 40 gallon hot water heater in 2016 and a basement water-proofing system in 2013. A lovely manicured yard, adorable tree house and patio complete this amazing home. It is the envy of Rodgers Forge!!!
Location
State MD
County Baltimore
Zoning STANDARD
Rooms
Other Rooms Living Room, Dining Room, Primary Bedroom, Bedroom 2, Bedroom 3, Kitchen, Family Room, Utility Room, Screened Porch
Basement Full
Interior
Interior Features Breakfast Area, Built-Ins, Ceiling Fan(s), Combination Kitchen/Dining, Crown Moldings, Floor Plan - Open, Kitchen - Gourmet, Wine Storage, Wood Floors
Heating Forced Air
Cooling Central A/C, Ceiling Fan(s)
Equipment Washer, Refrigerator, Oven/Range - Gas, Built-In Microwave, Dryer - Gas, Exhaust Fan, Icemaker, Extra Refrigerator/Freezer
Fireplace N
Appliance Washer, Refrigerator, Oven/Range - Gas, Built-In Microwave, Dryer - Gas, Exhaust Fan, Icemaker, Extra Refrigerator/Freezer
Heat Source Natural Gas
Exterior
Exterior Feature Enclosed, Porch(es)
Water Access N
Accessibility None
Porch Enclosed, Porch(es)
Garage N
Building
Story 3+
Sewer Public Sewer
Water Public
Architectural Style Traditional
Level or Stories 3+
Additional Building Above Grade, Below Grade
New Construction N
Schools
Elementary Schools West Towson
Middle Schools Dumbarton
High Schools Towson
School District Baltimore County Public Schools
Others
Senior Community No
Tax ID 04090913754150
Ownership Ground Rent
SqFt Source Assessor
Special Listing Condition Standard
Read Less Info
Want to know what your home might be worth? Contact us for a FREE valuation!

Our team is ready to help you sell your home for the highest possible price ASAP

Bought with Naomi Reetz • Keller Williams Legacy







