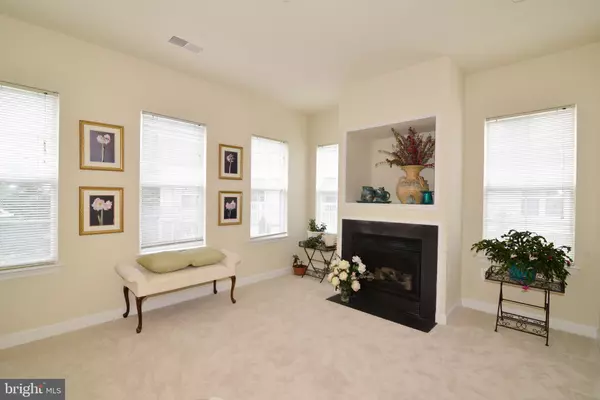$334,000
$345,000
3.2%For more information regarding the value of a property, please contact us for a free consultation.
3 Beds
3 Baths
1,596 SqFt
SOLD DATE : 05/30/2019
Key Details
Sold Price $334,000
Property Type Condo
Sub Type Condo/Co-op
Listing Status Sold
Purchase Type For Sale
Square Footage 1,596 sqft
Price per Sqft $209
Subdivision None Available
MLS Listing ID VALO379796
Sold Date 05/30/19
Style Other,Traditional
Bedrooms 3
Full Baths 2
Half Baths 1
Condo Fees $493/mo
HOA Y/N Y
Abv Grd Liv Area 1,596
Originating Board BRIGHT
Year Built 2005
Annual Tax Amount $3,128
Tax Year 2019
Property Description
Quiet end unit with a view of the courtyard, clubhouse and pool. Bright and cheery floor plan with new carpet throughout. Main level has living room with gas fireplace, dining room, kitchen with granite counters and pantry, office/3rd bedroom, powder room, and a fabulous 26' wide private balcony off the kitchen. Upstairs is the master bedroom with two large walk-in closets and private bath, second bedroom with a full wall of closets, and full bath. One car garage has storage and entry to home. Summerfield at Brambleton is all about lifestyle: private clubhouse with party room and kitchen, swimming pool, fully equipped fitness center with cable TV s and showers and a children s playroom, four lane car wash and vacuum area, playground, dog park, gas barbecue, business center and Verizon Internet and TV is included. Trash and recycling removal as well. A full time property management and maintenance team is right on-site. Walk to Harris Teeter, restaurants, the brand new Brambleton Library, professional offices and a 16 screen theatre. Legacy Park, tennis courts, playgrounds, and jogging trails are directly across Ryan Rd. An 18 hole public golf course is 1 mile west, and the new Loudoun Station Metro is 3 miles away!
Location
State VA
County Loudoun
Zoning RESIDENTIAL
Direction Southwest
Rooms
Main Level Bedrooms 1
Interior
Interior Features Window Treatments, Upgraded Countertops, Sprinkler System, Recessed Lighting, Primary Bath(s), Floor Plan - Open, Dining Area, Carpet
Hot Water Natural Gas
Cooling Central A/C
Flooring Carpet, Hardwood
Fireplaces Number 1
Fireplaces Type Gas/Propane
Equipment Built-In Microwave, Dishwasher, Disposal, Dryer, Icemaker, Microwave, Oven - Self Cleaning, Refrigerator, Stainless Steel Appliances, Stove, Washer, Water Heater
Fireplace Y
Window Features Energy Efficient,Double Pane
Appliance Built-In Microwave, Dishwasher, Disposal, Dryer, Icemaker, Microwave, Oven - Self Cleaning, Refrigerator, Stainless Steel Appliances, Stove, Washer, Water Heater
Heat Source Other
Laundry Upper Floor
Exterior
Exterior Feature Balcony
Parking Features Garage - Rear Entry, Garage Door Opener
Garage Spaces 1.0
Amenities Available Basketball Courts, Bike Trail, Cable, Club House, Common Grounds, Community Center, Exercise Room, Fitness Center, Jog/Walk Path, Meeting Room, Pool - Outdoor, Swimming Pool, Tennis Courts, Tot Lots/Playground, Other
Water Access N
Roof Type Architectural Shingle
Accessibility None
Porch Balcony
Attached Garage 1
Total Parking Spaces 1
Garage Y
Building
Story 3+
Sewer Public Sewer
Water Public
Architectural Style Other, Traditional
Level or Stories 3+
Additional Building Above Grade, Below Grade
Structure Type Dry Wall
New Construction N
Schools
Elementary Schools Moorefield Station
Middle Schools Eagle Ridge
High Schools Briar Woods
School District Loudoun County Public Schools
Others
Pets Allowed N
HOA Fee Include Broadband,Cable TV,Common Area Maintenance,Custodial Services Maintenance,Ext Bldg Maint,Fiber Optics at Dwelling,Health Club,High Speed Internet,Lawn Care Front,Lawn Care Rear,Lawn Care Side,Management,Pool(s),Recreation Facility,Reserve Funds,Sewer,Trash,Snow Removal
Senior Community No
Tax ID 158152139001
Ownership Condominium
Horse Property N
Special Listing Condition Standard
Read Less Info
Want to know what your home might be worth? Contact us for a FREE valuation!

Our team is ready to help you sell your home for the highest possible price ASAP

Bought with Laura Gray • Engel & Volkers Tysons







