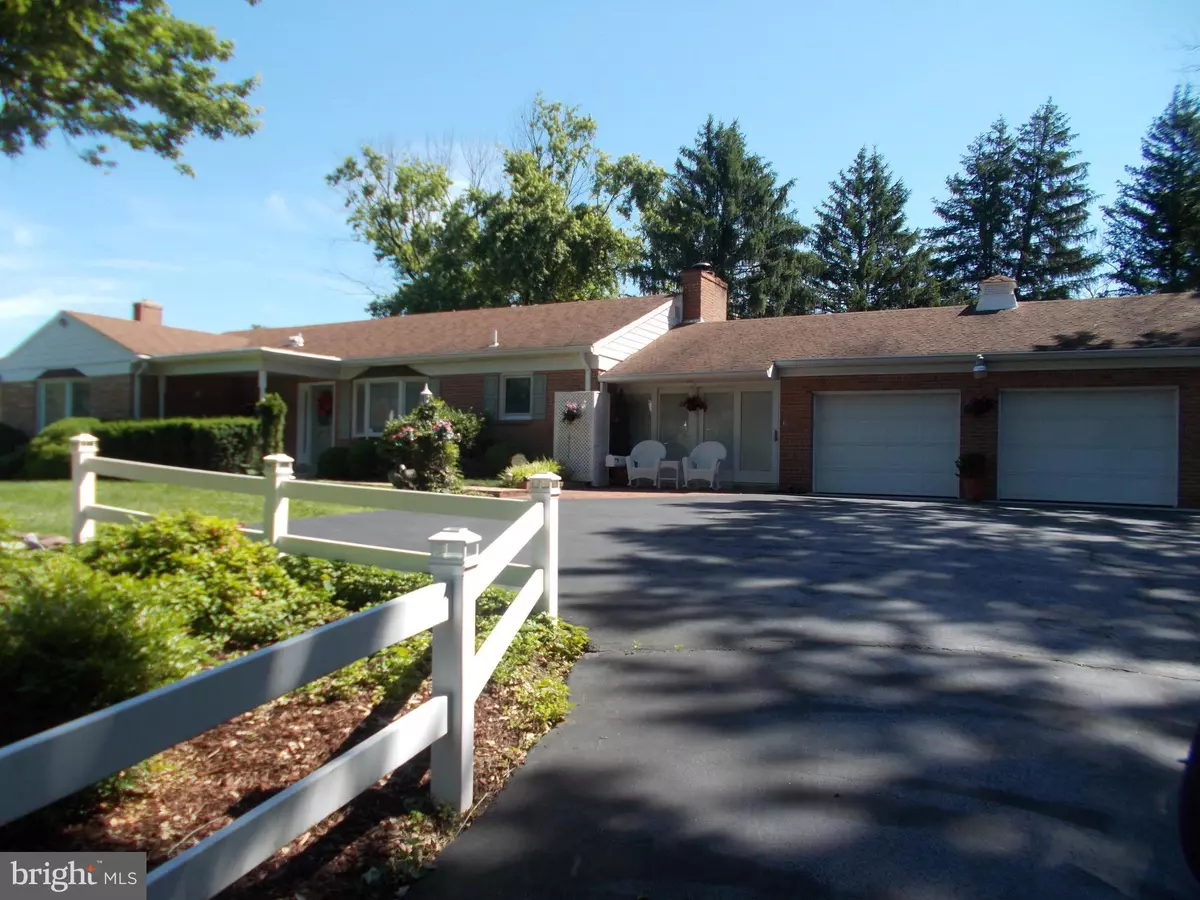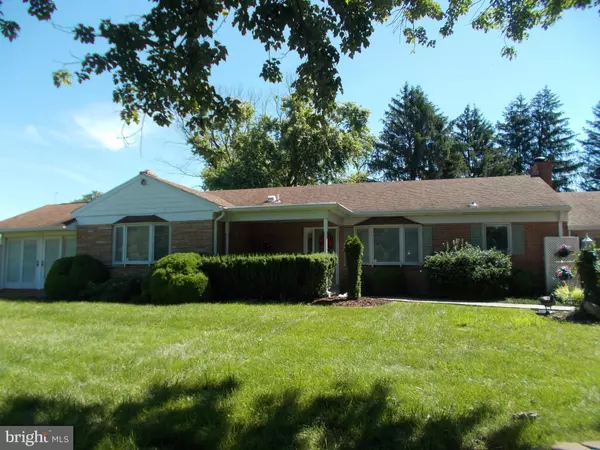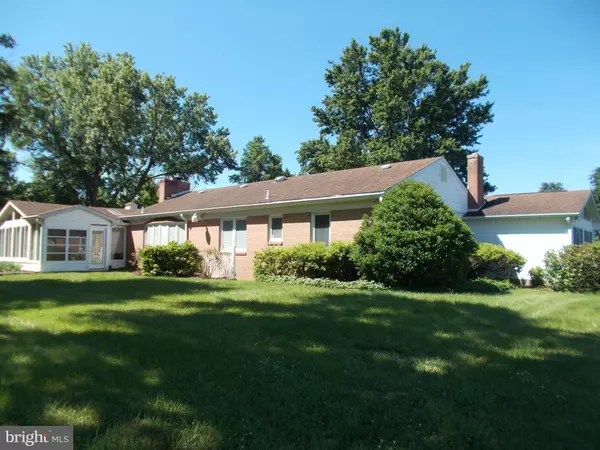$442,000
$456,000
3.1%For more information regarding the value of a property, please contact us for a free consultation.
4 Beds
3 Baths
3,267 SqFt
SOLD DATE : 05/30/2019
Key Details
Sold Price $442,000
Property Type Single Family Home
Sub Type Detached
Listing Status Sold
Purchase Type For Sale
Square Footage 3,267 sqft
Price per Sqft $135
Subdivision Brock Hall
MLS Listing ID MDPG376226
Sold Date 05/30/19
Style Ranch/Rambler
Bedrooms 4
Full Baths 2
Half Baths 1
HOA Y/N N
Abv Grd Liv Area 2,467
Originating Board BRIGHT
Year Built 1960
Annual Tax Amount $5,231
Tax Year 2018
Lot Size 1.510 Acres
Acres 1.51
Property Description
CUSTOM BUILT, turnkey home in a community of custom built homes. Close to Washington, Upper Marlboro, Andrews AFB, and major highways. 3,267square feet of finished living area.Main level bedrooms!Master bedroom with en suite bath and attached sun room. Beautiful, sun lit living room, with large,brick fireplace. Gorgeous, huge Florida room . Phenomenal family room, with brick fireplace, and lots of rooms for games. Breakfast room, with built in book shelves, and a wood stove. 2 full baths on the main level. Half bath on lower level.Granite counters. 3 Fireplaces. 9 ceiling fans. Recessed lighting. Hardwood floors throughout upper level. 2 car garage with room for work bench and tools. The beautifully landscaped yard is perfect for playing or relaxing. Shed for all the lawn tools. NEW WELL. NEW AC. This home has been meticulously maintained by the original owner. THIS IS A MUST SEE. IT WILL SELL QUICKLY!
Location
State MD
County Prince Georges
Zoning RE
Direction West
Rooms
Other Rooms Living Room, Dining Room, Primary Bedroom, Bedroom 2, Bedroom 3, Bedroom 4, Kitchen, Family Room, Basement, Foyer, Breakfast Room, Sun/Florida Room, Laundry, Other, Storage Room, Bathroom 2, Hobby Room, Primary Bathroom
Basement Other, Full, Heated, Interior Access, Outside Entrance
Main Level Bedrooms 4
Interior
Interior Features Attic, Breakfast Area, Carpet, Cedar Closet(s), Ceiling Fan(s), Chair Railings, Entry Level Bedroom, Floor Plan - Traditional, Formal/Separate Dining Room, Kitchen - Country, Primary Bath(s), Upgraded Countertops, Water Treat System, Wood Floors, Other
Hot Water Electric
Heating Baseboard - Hot Water
Cooling Central A/C
Flooring Carpet, Ceramic Tile, Concrete, Partially Carpeted, Slate, Wood
Fireplaces Number 3
Fireplaces Type Brick, Wood
Equipment Dishwasher, Dryer - Electric, Microwave, Refrigerator, Stove, Washer, Water Conditioner - Owned, Water Heater
Fireplace Y
Window Features Screens,Wood Frame
Appliance Dishwasher, Dryer - Electric, Microwave, Refrigerator, Stove, Washer, Water Conditioner - Owned, Water Heater
Heat Source Oil
Laundry Basement
Exterior
Parking Features Additional Storage Area, Garage - Front Entry, Built In, Garage Door Opener, Inside Access, Oversized
Garage Spaces 5.0
Water Access N
View Garden/Lawn
Roof Type Asphalt,Shingle
Street Surface Black Top
Accessibility Other
Attached Garage 2
Total Parking Spaces 5
Garage Y
Building
Lot Description Vegetation Planting, SideYard(s), Road Frontage, Rear Yard, Open, Landscaping, Front Yard
Story 2
Foundation Block
Sewer On Site Septic
Water Well
Architectural Style Ranch/Rambler
Level or Stories 2
Additional Building Above Grade, Below Grade
Structure Type Dry Wall,Plaster Walls,Paneled Walls
New Construction N
Schools
Elementary Schools Call School Board
Middle Schools Call School Board
High Schools Call School Board
School District Prince George'S County Public Schools
Others
Senior Community No
Tax ID 17030198093
Ownership Fee Simple
SqFt Source Estimated
Security Features Carbon Monoxide Detector(s),Electric Alarm,Main Entrance Lock,Security System,Smoke Detector
Horse Property N
Special Listing Condition Standard
Read Less Info
Want to know what your home might be worth? Contact us for a FREE valuation!

Our team is ready to help you sell your home for the highest possible price ASAP

Bought with Joel S Nelson • Keller Williams Capital Properties







