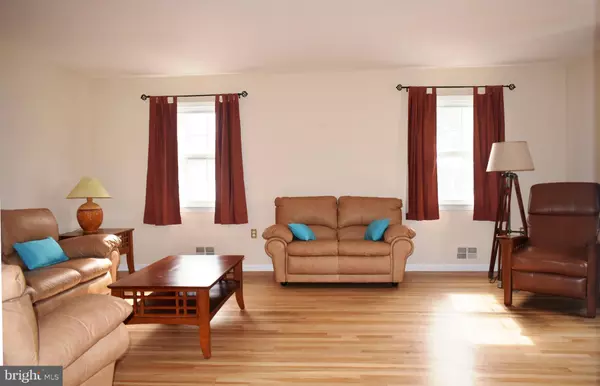$370,000
$364,900
1.4%For more information regarding the value of a property, please contact us for a free consultation.
3 Beds
3 Baths
2,032 SqFt
SOLD DATE : 05/17/2019
Key Details
Sold Price $370,000
Property Type Single Family Home
Sub Type Detached
Listing Status Sold
Purchase Type For Sale
Square Footage 2,032 sqft
Price per Sqft $182
Subdivision Renaissance Estate
MLS Listing ID NJME266284
Sold Date 05/17/19
Style Other
Bedrooms 3
Full Baths 2
Half Baths 1
HOA Y/N N
Abv Grd Liv Area 2,032
Originating Board BRIGHT
Year Built 1969
Annual Tax Amount $11,029
Tax Year 2018
Lot Size 0.477 Acres
Acres 0.48
Lot Dimensions 129.00 x 161.00
Property Description
Beautiful move-in ready home with cul-de-sac location. This freshly painted home features a newer roof, newer siding, newer HVAC and HWH, remodeled Kitchen and more! Large center hall entry foyer with tile flooring and high ceilings. Living Room with hardwood flooring and bay window. Huge formal Dining Room with tile flooring, crown molding and bay window leads to the redone eat-in Kitchen with granite counter tops, stainless steel appliances and sliders to one of the rear Patios and backyard. Cozy Family room with brick fireplace and hardwood flooring. A small set of stairs leads to the 3 nicely sized bedrooms including the Master Suite with 2 double closets and a full bath. 3rd bedroom has 2 closets and all have ceiling fans. An updated hall bath with skylight completes this level. The basement is partially finished and has an additional large storage/utility room and full crawl space under the main level providing for plenty of extra storage space. Other extras of this property include a newer Paver walkway to the rear Paver Patio and in-ground pool, fenced yard with storage shed, attached 2 car side entry garage with openers and much more.
Location
State NJ
County Mercer
Area East Windsor Twp (21101)
Zoning R1
Rooms
Other Rooms Living Room, Dining Room, Primary Bedroom, Bedroom 2, Bedroom 3, Kitchen, Family Room, Foyer, Storage Room, Utility Room, Primary Bathroom, Full Bath
Basement Partial, Partially Finished
Interior
Heating Forced Air
Cooling Central A/C
Flooring Hardwood, Ceramic Tile, Carpet
Fireplaces Number 1
Fireplaces Type Brick
Equipment Oven/Range - Gas, Built-In Microwave, Refrigerator, Dishwasher, Washer, Dryer
Furnishings No
Fireplace Y
Window Features Bay/Bow,Replacement
Appliance Oven/Range - Gas, Built-In Microwave, Refrigerator, Dishwasher, Washer, Dryer
Heat Source Natural Gas
Laundry Basement
Exterior
Exterior Feature Patio(s)
Parking Features Garage - Side Entry, Garage Door Opener, Inside Access
Garage Spaces 2.0
Fence Fully, Chain Link
Pool In Ground
Water Access N
Roof Type Shingle
Accessibility Level Entry - Main, 2+ Access Exits
Porch Patio(s)
Road Frontage Boro/Township
Attached Garage 2
Total Parking Spaces 2
Garage Y
Building
Story 1.5
Sewer Public Sewer
Water Public
Architectural Style Other
Level or Stories 1.5
Additional Building Above Grade, Below Grade
New Construction N
Schools
Middle Schools Kreps
High Schools Hightstown H.S.
School District East Windsor Regional Schools
Others
Senior Community No
Tax ID 01-00077-00024
Ownership Fee Simple
SqFt Source Assessor
Horse Property N
Special Listing Condition Standard
Read Less Info
Want to know what your home might be worth? Contact us for a FREE valuation!

Our team is ready to help you sell your home for the highest possible price ASAP

Bought with Kenneth Amponsa • Keller Williams Real Estate - Princeton







