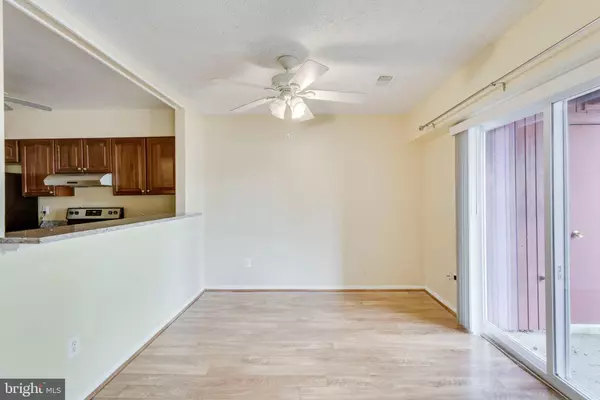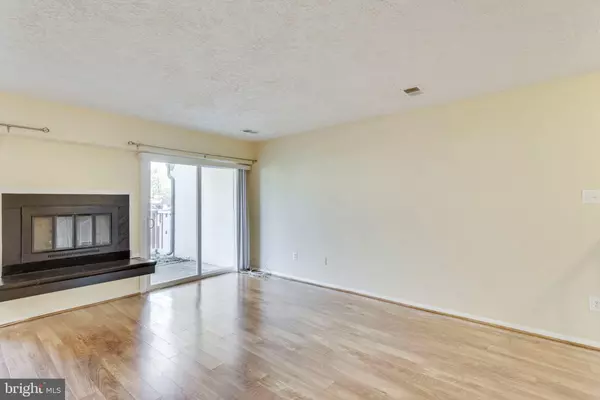$175,000
$175,000
For more information regarding the value of a property, please contact us for a free consultation.
2 Beds
1 Bath
1,037 SqFt
SOLD DATE : 05/28/2019
Key Details
Sold Price $175,000
Property Type Condo
Sub Type Condo/Co-op
Listing Status Sold
Purchase Type For Sale
Square Footage 1,037 sqft
Price per Sqft $168
Subdivision Sequoyah
MLS Listing ID VAFX1051464
Sold Date 05/28/19
Style Contemporary
Bedrooms 2
Full Baths 1
Condo Fees $412/mo
HOA Y/N N
Abv Grd Liv Area 1,037
Originating Board BRIGHT
Year Built 1976
Annual Tax Amount $1,820
Tax Year 2018
Property Description
As soon as you enter this condo it will greet you with natural light and an open floorplan. The updated kitchen offers stainless steel appliances, granite countertops, and a large pantry. Rare opportunity to own a condo with two outdoor spaces - features both front and rear fenced in patios, perfect to enjoy the warm weather. When fall and winter return the raised woodburning fireplace in the living room will be waiting for you. Both bedrooms offer spacious accommodations and the largest features a walk-in closet. This condo also offers the convenience of an in-unit washer and dryer. New sliding glass doors. An impressive amount of storage both interior and exterior and ample onsite parking. Sequoya is located in walking distance to shopping and dining. Huntington Metro station is approximately 5 miles away and bus stops are also within walking distance. Community pool, tennis courts, playgrounds, and pet-friendly.
Location
State VA
County Fairfax
Zoning 220
Rooms
Other Rooms Living Room, Dining Room, Bedroom 2, Kitchen, Bedroom 1, Laundry, Bathroom 1
Main Level Bedrooms 2
Interior
Interior Features Carpet, Ceiling Fan(s), Combination Dining/Living, Entry Level Bedroom, Floor Plan - Open, Pantry, Walk-in Closet(s)
Hot Water Electric
Heating Forced Air
Cooling Central A/C
Fireplaces Number 1
Fireplaces Type Fireplace - Glass Doors, Wood
Equipment Dishwasher, Disposal, Dryer, Exhaust Fan, Refrigerator, Stove, Washer, Water Heater
Fireplace Y
Appliance Dishwasher, Disposal, Dryer, Exhaust Fan, Refrigerator, Stove, Washer, Water Heater
Heat Source Electric
Laundry Washer In Unit, Dryer In Unit
Exterior
Fence Fully
Amenities Available Pool - Outdoor, Tot Lots/Playground, Tennis Courts
Water Access N
Accessibility None
Garage N
Building
Story 1
Unit Features Garden 1 - 4 Floors
Sewer Public Sewer
Water Public
Architectural Style Contemporary
Level or Stories 1
Additional Building Above Grade, Below Grade
New Construction N
Schools
Elementary Schools Mount Vernon Woods
Middle Schools Whitman
High Schools Mount Vernon
School District Fairfax County Public Schools
Others
HOA Fee Include Common Area Maintenance,Management,Pool(s),Road Maintenance,Snow Removal,Trash,Water
Senior Community No
Tax ID 1012 10020009
Ownership Condominium
Acceptable Financing Cash, Conventional, FHA, VA
Listing Terms Cash, Conventional, FHA, VA
Financing Cash,Conventional,FHA,VA
Special Listing Condition Standard
Read Less Info
Want to know what your home might be worth? Contact us for a FREE valuation!

Our team is ready to help you sell your home for the highest possible price ASAP

Bought with Dennis P Lee • Douglas Realty of Virginia LLC







