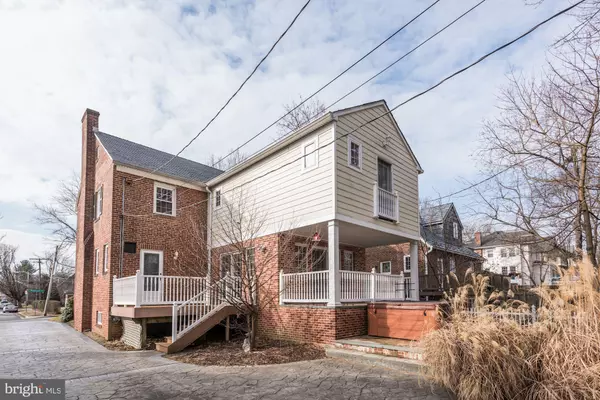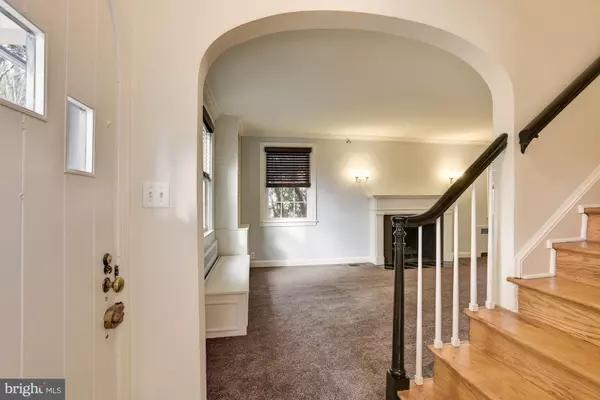$435,000
$450,000
3.3%For more information regarding the value of a property, please contact us for a free consultation.
3 Beds
3 Baths
2,915 SqFt
SOLD DATE : 05/28/2019
Key Details
Sold Price $435,000
Property Type Single Family Home
Sub Type Detached
Listing Status Sold
Purchase Type For Sale
Square Footage 2,915 sqft
Price per Sqft $149
Subdivision Stoneleigh
MLS Listing ID MDBC431632
Sold Date 05/28/19
Style Colonial
Bedrooms 3
Full Baths 2
Half Baths 1
HOA Y/N N
Abv Grd Liv Area 2,515
Originating Board BRIGHT
Year Built 1937
Annual Tax Amount $5,707
Tax Year 2018
Lot Size 6,250 Sqft
Acres 0.14
Property Description
Looking for Stoneleigh with access to the pool and the school? You've found it. Come home to 624 Regester with a Southern exposure, 50-year faux-slate composite roof, replacement windows, updated kitchen, first floor half bath, huge addition, and three finished levels of living space. Over 2500 sq feet above ground! Zoned central air conditioning, gas heat with radiators and also radiant heating in addition. Cozy family room off living room leads to two decks--one covered and one perfect for grilling. Three large bedrooms, huge bathroom with showers, tub, three sinks, laundry and more, finished lower level with second full bath. Looonnnggg stamped concrete driveway for lots of off-street parking. Love having shops nearby? Walk to breakfast, coffee, lunch, ice cream and more. You'll love living the Stoneleigh Experience. Come enjoy.
Location
State MD
County Baltimore
Zoning R
Rooms
Other Rooms Living Room, Dining Room, Primary Bedroom, Bedroom 2, Bedroom 3, Kitchen, Family Room, Other, Bathroom 1, Bathroom 2
Basement Full, Daylight, Partial, Fully Finished, Improved
Interior
Interior Features Built-Ins, Carpet, Ceiling Fan(s), Chair Railings, Crown Moldings, Curved Staircase, Dining Area, Double/Dual Staircase, Formal/Separate Dining Room, Recessed Lighting, Upgraded Countertops, Walk-in Closet(s), Wood Floors, WhirlPool/HotTub
Hot Water Natural Gas
Heating Radiator, Zoned, Radiant
Cooling Central A/C, Zoned
Flooring Hardwood, Carpet, Ceramic Tile
Fireplaces Number 1
Fireplaces Type Mantel(s)
Equipment Dishwasher, Disposal, Dryer, Dryer - Front Loading, Microwave, Oven/Range - Gas, Refrigerator, Washer, Water Heater, Extra Refrigerator/Freezer, Icemaker, Oven/Range - Electric
Fireplace Y
Window Features Double Pane,Energy Efficient,Insulated,Replacement,Screens,Vinyl Clad
Appliance Dishwasher, Disposal, Dryer, Dryer - Front Loading, Microwave, Oven/Range - Gas, Refrigerator, Washer, Water Heater, Extra Refrigerator/Freezer, Icemaker, Oven/Range - Electric
Heat Source Natural Gas
Laundry Has Laundry, Upper Floor
Exterior
Parking Features Garage - Front Entry
Garage Spaces 1.0
Fence Partially, Rear
Utilities Available Cable TV, Fiber Optics Available, Phone Available
Water Access N
Roof Type Composite
Accessibility None
Road Frontage City/County
Total Parking Spaces 1
Garage Y
Building
Lot Description Landscaping, Level
Story 3+
Sewer Public Sewer
Water Public
Architectural Style Colonial
Level or Stories 3+
Additional Building Above Grade, Below Grade
Structure Type Dry Wall,Plaster Walls
New Construction N
Schools
Elementary Schools Stoneleigh
Middle Schools Dumbarton
High Schools Towson
School District Baltimore County Public Schools
Others
Senior Community No
Tax ID 04090905000130
Ownership Fee Simple
SqFt Source Assessor
Horse Property N
Special Listing Condition Standard
Read Less Info
Want to know what your home might be worth? Contact us for a FREE valuation!

Our team is ready to help you sell your home for the highest possible price ASAP

Bought with Ryan R Breeden • Long & Foster Real Estate, Inc.







