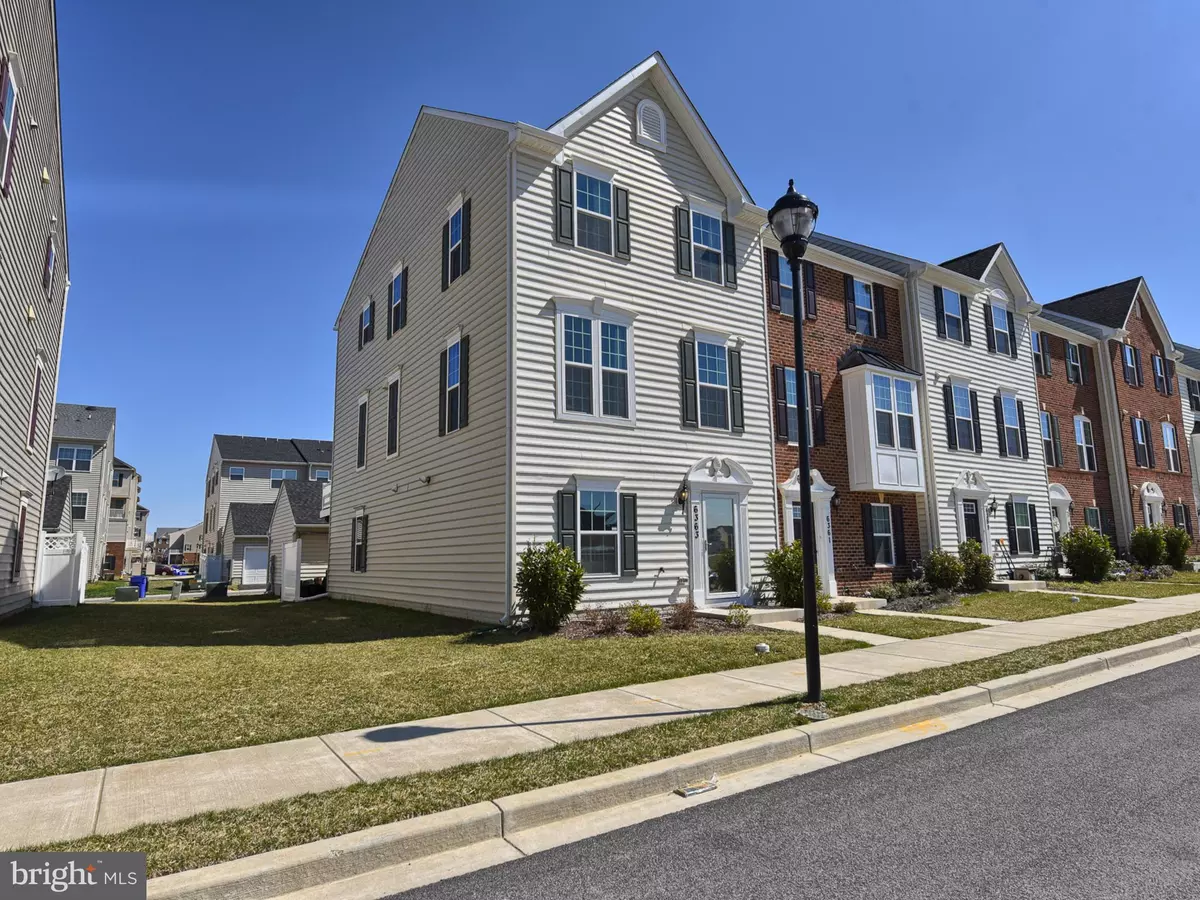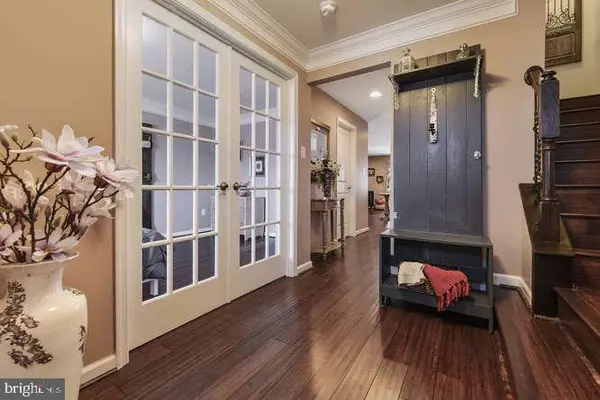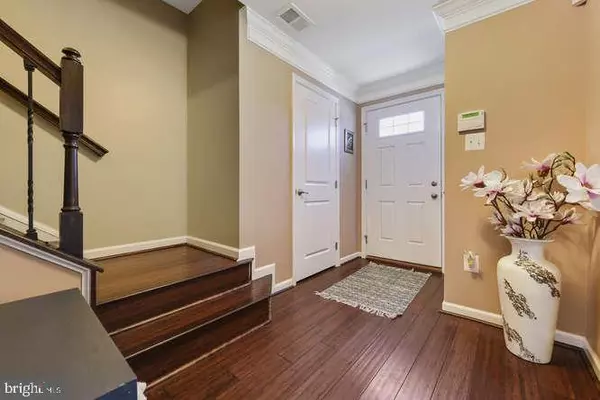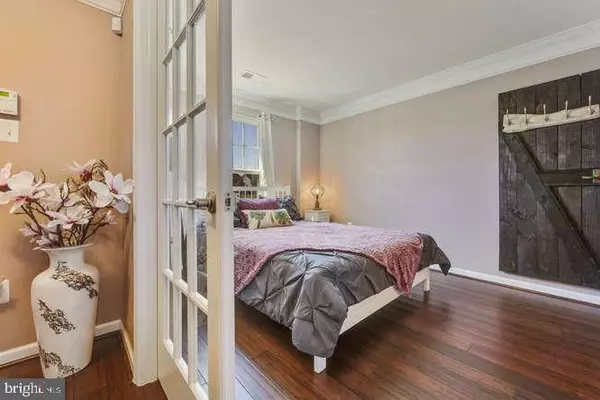$374,900
$374,900
For more information regarding the value of a property, please contact us for a free consultation.
4 Beds
4 Baths
2,520 SqFt
SOLD DATE : 05/20/2019
Key Details
Sold Price $374,900
Property Type Townhouse
Sub Type Interior Row/Townhouse
Listing Status Sold
Purchase Type For Sale
Square Footage 2,520 sqft
Price per Sqft $148
Subdivision Linton At Ballenger
MLS Listing ID MDFR243578
Sold Date 05/20/19
Style Colonial
Bedrooms 4
Full Baths 3
Half Baths 1
HOA Fees $100/mo
HOA Y/N Y
Abv Grd Liv Area 2,520
Originating Board BRIGHT
Year Built 2016
Annual Tax Amount $4,035
Tax Year 2018
Lot Size 2,704 Sqft
Acres 0.06
Property Description
Spectacular & charming end-unit townhome with detached 2 car garage located in the desireable Linton at Ballenger neighborhood! This charming & spacious design features 3 finished levels with 4 large bedrooms & 3 full & 1 half bathrooms. The gourmet kitchen includes custom cabinets, granite countertops, stainless steel appliances, oversized center island for your entertaining needs & cozy family room with an extra built in beverage bar leading to your custom deck. The upper level boasts 3 spacious bedrooms and 2 full bathrooms with an expansive luxury master suite which includes a walk-in master closet, custom tray ceiling, and a luxury bathtub with separate shower, dual sinks and ceramic tile flooring. The walk-out lower level features crown molding and bamboo flooring, large recreation area, full bathroom, and french doors which lead to an extra bedroom or den if preferred with finishing touches! Gleaming bamboo hardwood floors and custom crown molding throughout with tons of storage and neutral colors, are just a few of the additional features in this immaculate home. Close to I-270 & interchanges for I-70, Rt15 and 340. Minutes to shopping, restaurants, movie theater and Ballenger Creek Park! Builder Warranty & Home Warranty Included! NO CITY TAXES!
Location
State MD
County Frederick
Zoning RES
Rooms
Other Rooms Living Room, Primary Bedroom, Bedroom 2, Bedroom 3, Bedroom 4, Kitchen, Family Room, 2nd Stry Fam Rm, Bathroom 2, Bathroom 3, Primary Bathroom
Main Level Bedrooms 1
Interior
Interior Features Carpet, Combination Kitchen/Dining, Combination Kitchen/Living, Entry Level Bedroom, Floor Plan - Open, Kitchen - Eat-In, Kitchen - Gourmet, Kitchen - Table Space, Kitchen - Island, Primary Bath(s), Pantry, Recessed Lighting, Sprinkler System, Stall Shower, Walk-in Closet(s), Window Treatments, Wood Floors, Other
Hot Water Natural Gas
Heating Programmable Thermostat, Central, Heat Pump - Gas BackUp
Cooling Heat Pump(s), Programmable Thermostat, Central A/C
Flooring Hardwood, Carpet, Ceramic Tile
Equipment Built-In Microwave, Dishwasher, Disposal, Dryer, ENERGY STAR Clothes Washer, ENERGY STAR Refrigerator, Exhaust Fan, Oven/Range - Gas, Energy Efficient Appliances, Refrigerator
Fireplace N
Window Features Energy Efficient
Appliance Built-In Microwave, Dishwasher, Disposal, Dryer, ENERGY STAR Clothes Washer, ENERGY STAR Refrigerator, Exhaust Fan, Oven/Range - Gas, Energy Efficient Appliances, Refrigerator
Heat Source Electric, Natural Gas
Laundry Upper Floor
Exterior
Exterior Feature Deck(s)
Parking Features Garage - Rear Entry
Garage Spaces 2.0
Utilities Available Natural Gas Available
Amenities Available Club House, Common Grounds, Jog/Walk Path, Pool - Outdoor, Tot Lots/Playground
Water Access N
View Pond, Mountain
Roof Type Architectural Shingle,Asphalt
Accessibility None
Porch Deck(s)
Total Parking Spaces 2
Garage Y
Building
Story 3+
Sewer Public Sewer
Water Public
Architectural Style Colonial
Level or Stories 3+
Additional Building Above Grade, Below Grade
Structure Type 9'+ Ceilings,Dry Wall,High,Tray Ceilings
New Construction N
Schools
Elementary Schools Tuscarora
Middle Schools Ballenger Creek
High Schools Tuscarora
School District Frederick County Public Schools
Others
Senior Community No
Tax ID 1123591437
Ownership Fee Simple
SqFt Source Estimated
Security Features Electric Alarm,Security System,Sprinkler System - Indoor
Acceptable Financing Cash, FHA, Conventional, VA
Horse Property N
Listing Terms Cash, FHA, Conventional, VA
Financing Cash,FHA,Conventional,VA
Special Listing Condition Standard
Read Less Info
Want to know what your home might be worth? Contact us for a FREE valuation!

Our team is ready to help you sell your home for the highest possible price ASAP

Bought with Joanne Grus • Charis Realty Group







