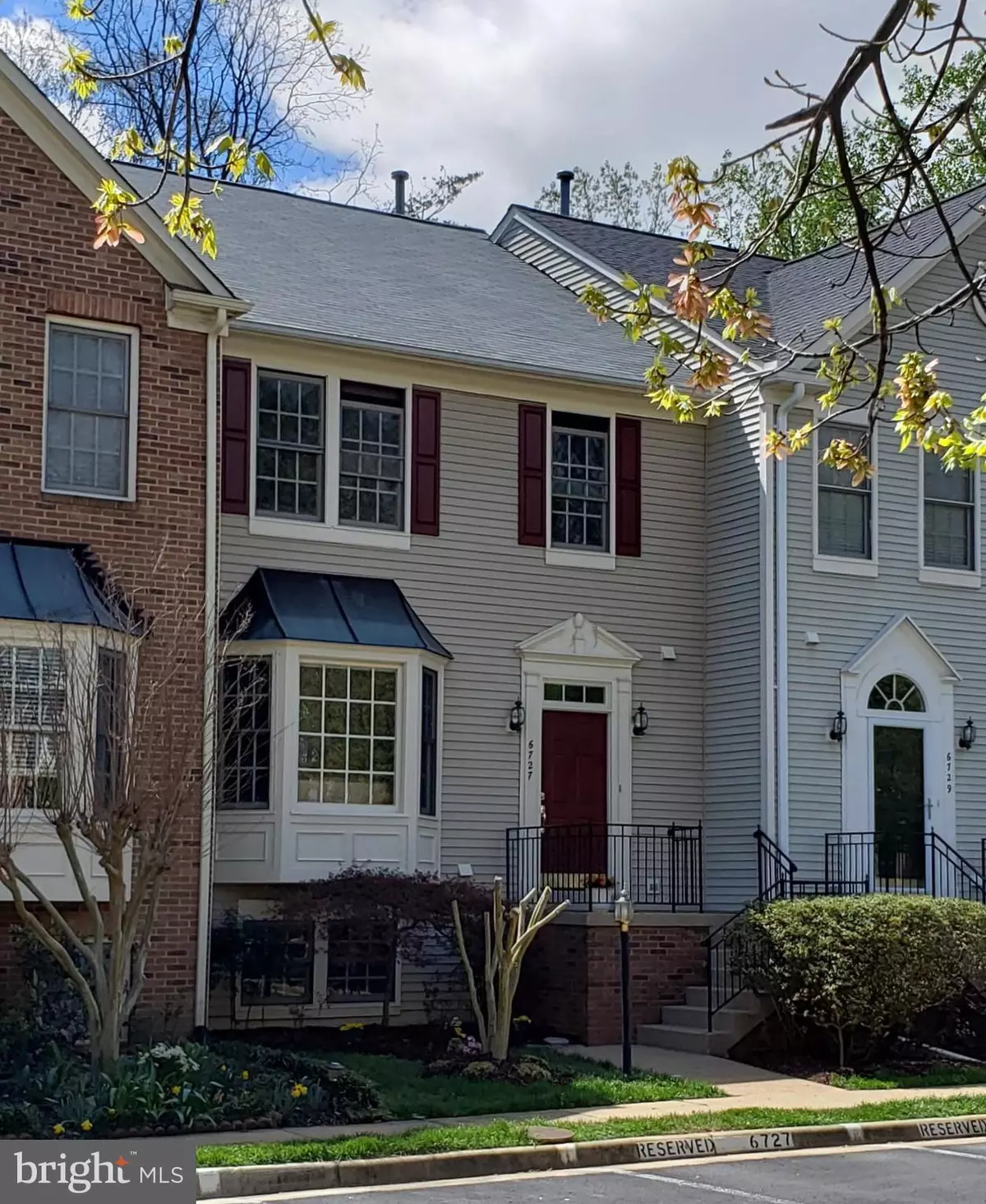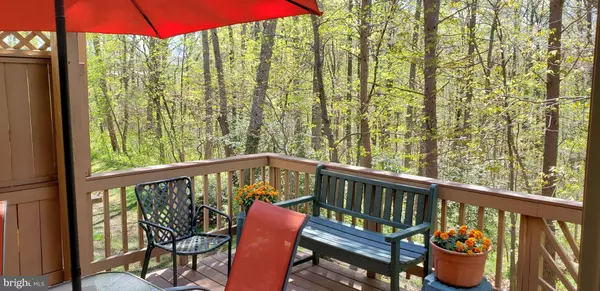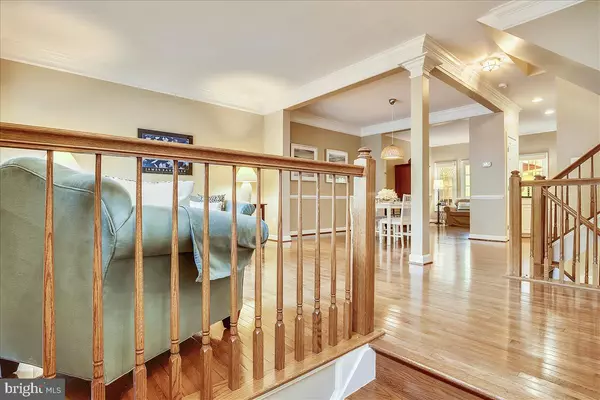$575,000
$574,900
For more information regarding the value of a property, please contact us for a free consultation.
4 Beds
4 Baths
1,924 SqFt
SOLD DATE : 05/20/2019
Key Details
Sold Price $575,000
Property Type Townhouse
Sub Type Interior Row/Townhouse
Listing Status Sold
Purchase Type For Sale
Square Footage 1,924 sqft
Price per Sqft $298
Subdivision Island Creek
MLS Listing ID VAFX1021992
Sold Date 05/20/19
Style Colonial
Bedrooms 4
Full Baths 3
Half Baths 1
HOA Fees $97/qua
HOA Y/N Y
Abv Grd Liv Area 1,924
Originating Board BRIGHT
Year Built 1994
Annual Tax Amount $5,910
Tax Year 2018
Lot Size 1,650 Sqft
Acres 0.04
Property Description
Your opportunity has arrived to own this beautiful and lovingly maintained 4 bedroom and 3.5 bath townhouse on 3 levels in a stunning location in Island Creek, Kingstowne Alexandria, backing to Fairfax County parkland with views of endless woods on both upper and lower decks. The main level has a welcoming floorplan with a seamless open concept perfect for everyday living as well as entertainment, where the bright living room, the generous sized dining room and the family room open up to one another with an adjoining large kitchen. The kitchen with an island bar, pantry and eat-in area offers 42 inch white cabinets and granite counters and a decorative blue mosaic backsplash. There are hardwood floors throughout the main level and both stairwells, as well as a half bath off the hallway. Beyond the kitchen lies the recently renovated Trex deck that overlooks the magnificent wooded parkland. This backdrop of trees offers a serene setting perfect to relax after a busy day. A freshly painted upper level boasts a large bright master bedroom with vaulted ceilings and skylights. An ensuite master bathroom has a new double sink vanity with new hardware and fixtures, a jetted Jacuzzi tub and separate shower as well as a large walk-in closet. Off the hallway are 2 additional bedrooms and a full bath. The lower level walk-out basement offers 1 additional bedroom, perfect for an office, and a full bath, as well as a laundry room with new washer and dryer. This room also functions as a storage area with additional shelving. Additionally, this level offers a spacious recreational room with a wood-burning fireplace and a sliding glass doors that open up to a deck in the backyard, which boasts a new fence. Recent upgrades include NEW FURNACE, NEW ROOF-GUTTERS AND SKYLIGHTS, NEW MAIN FLOOR TREX DECK-BALCONY, UPDATED MASTER BATHROOM WITH NEW DOUBLE SINK VANITY AND FIXTURES, HARDWOOD FLOOR THROUGHOUT MAIN AND STAIRWELL NEW WASHER AND DRYER, EXTENSIVE FRESH PAINT THROUGHOUT AND NEW BACKYARD FENCE. 2 parking spaces convey with the property and there is plenty of additional guest parking around the community. FRANCONIA SPRINGFIELD METRO is 1.5 miles away via a private community trail or the express bus to the commuter lot. Welcome to a life of classic living in this sought-after townhome community, offering conveniences and practicality for your modern day living.
Location
State VA
County Fairfax
Zoning 304
Direction North
Rooms
Other Rooms Living Room, Dining Room, Primary Bedroom, Bedroom 2, Bedroom 4, Kitchen, Family Room, Basement, Bedroom 1, Laundry, Bathroom 1, Bathroom 3, Primary Bathroom
Basement Full, Daylight, Full, Walkout Level
Interior
Interior Features Breakfast Area, Built-Ins, Chair Railings, Crown Moldings, Dining Area, Floor Plan - Open, Kitchen - Eat-In, Kitchen - Table Space, Wood Floors
Hot Water Natural Gas
Heating Forced Air
Cooling Heat Pump(s), Ceiling Fan(s)
Flooring Hardwood, Carpet
Fireplaces Number 1
Fireplaces Type Gas/Propane
Equipment Icemaker, Stove, Refrigerator, Dishwasher, Built-In Microwave, Disposal, Dryer, Washer, Water Heater
Appliance Icemaker, Stove, Refrigerator, Dishwasher, Built-In Microwave, Disposal, Dryer, Washer, Water Heater
Heat Source Natural Gas
Laundry Basement
Exterior
Exterior Feature Balconies- Multiple, Deck(s)
Garage Spaces 2.0
Parking On Site 1
Amenities Available Club House, Pool - Outdoor
Water Access N
Roof Type Asphalt,Shingle
Accessibility None
Porch Balconies- Multiple, Deck(s)
Total Parking Spaces 2
Garage N
Building
Story 3+
Sewer Public Sewer
Water Public
Architectural Style Colonial
Level or Stories 3+
Additional Building Above Grade, Below Grade
Structure Type Dry Wall
New Construction N
Schools
Elementary Schools Island Creek
Middle Schools Hayfield Secondary School
High Schools Hayfield
School District Fairfax County Public Schools
Others
HOA Fee Include Trash,Snow Removal,Recreation Facility
Senior Community No
Tax ID 0904 11010196
Ownership Fee Simple
SqFt Source Assessor
Special Listing Condition Standard
Read Less Info
Want to know what your home might be worth? Contact us for a FREE valuation!

Our team is ready to help you sell your home for the highest possible price ASAP

Bought with Iman Gobran • Weichert, REALTORS







