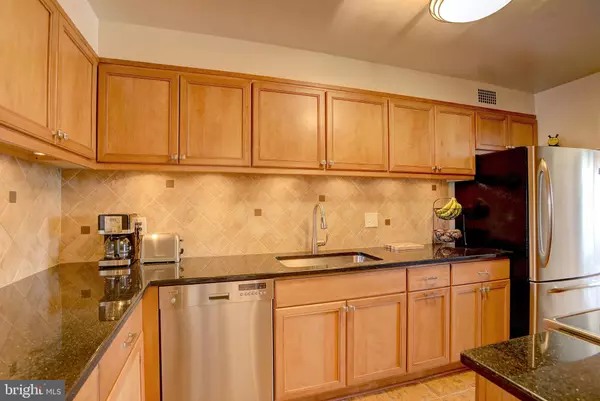$999,000
$999,000
For more information regarding the value of a property, please contact us for a free consultation.
2 Beds
2 Baths
1,425 SqFt
SOLD DATE : 05/20/2019
Key Details
Sold Price $999,000
Property Type Condo
Sub Type Condo/Co-op
Listing Status Sold
Purchase Type For Sale
Square Footage 1,425 sqft
Price per Sqft $701
Subdivision Waterfront Sw Rla
MLS Listing ID DCDC420820
Sold Date 05/20/19
Style Unit/Flat
Bedrooms 2
Full Baths 2
Condo Fees $1,713/mo
HOA Y/N N
Abv Grd Liv Area 1,425
Originating Board BRIGHT
Year Built 1966
Annual Tax Amount $705,407
Tax Year 2018
Lot Size 6.274 Acres
Acres 6.27
Property Description
Perfectly positioned at the epicenter of DC's hottest neighborhood -The WHARF. Penthouse city living with three balconies and community rooftop terrace offering panoramic city views! High ceilings, gorgeous wood flooring, and contemporary finishes throughout. Newly renovated kitchen and bathrooms. Community amenities include a pool, fitness center, Great Lawn, and so much more! Each bedroom offers its own bathroom, outdoor area, and ample closet space. Garage parking included and unlimited. $500 to settle with KVS Title
Location
State DC
County Washington
Rooms
Main Level Bedrooms 2
Interior
Interior Features Ceiling Fan(s), Entry Level Bedroom, Floor Plan - Open, Flat, Formal/Separate Dining Room, Kitchen - Gourmet, Upgraded Countertops, Walk-in Closet(s), Wood Floors, Wine Storage
Hot Water Electric
Heating Central
Cooling Central A/C, Ceiling Fan(s)
Flooring Hardwood
Equipment Built-In Microwave, Dishwasher, Disposal, Dryer - Front Loading, Oven/Range - Electric, Refrigerator, Stainless Steel Appliances, Washer - Front Loading
Fireplace N
Window Features Insulated
Appliance Built-In Microwave, Dishwasher, Disposal, Dryer - Front Loading, Oven/Range - Electric, Refrigerator, Stainless Steel Appliances, Washer - Front Loading
Heat Source Electric
Laundry Dryer In Unit, Washer In Unit
Exterior
Exterior Feature Balconies- Multiple, Deck(s), Roof
Parking Features Underground
Amenities Available Common Grounds, Elevator, Fitness Center, Extra Storage, Meeting Room, Party Room, Picnic Area, Pool - Indoor, Reserved/Assigned Parking, Security
Water Access Y
View City, Panoramic, River, Water
Accessibility Elevator
Porch Balconies- Multiple, Deck(s), Roof
Garage Y
Building
Story 1
Sewer Public Sewer
Water Public
Architectural Style Unit/Flat
Level or Stories 1
Additional Building Above Grade, Below Grade
Structure Type 9'+ Ceilings,Dry Wall
New Construction N
Schools
Elementary Schools Amidon-Bowen
Middle Schools Jefferson Middle School Academy
School District District Of Columbia Public Schools
Others
HOA Fee Include Air Conditioning,Cable TV,Electricity,Ext Bldg Maint,Heat,Insurance,Management,Pool(s),Reserve Funds,Security Gate,Sewer,Snow Removal,Taxes,Trash,Water,High Speed Internet
Senior Community No
Tax ID 0503//0116
Ownership Condominium
Security Features Exterior Cameras,Main Entrance Lock,24 hour security
Horse Property N
Special Listing Condition Standard
Read Less Info
Want to know what your home might be worth? Contact us for a FREE valuation!

Our team is ready to help you sell your home for the highest possible price ASAP

Bought with Nina Foldvari • Compass







