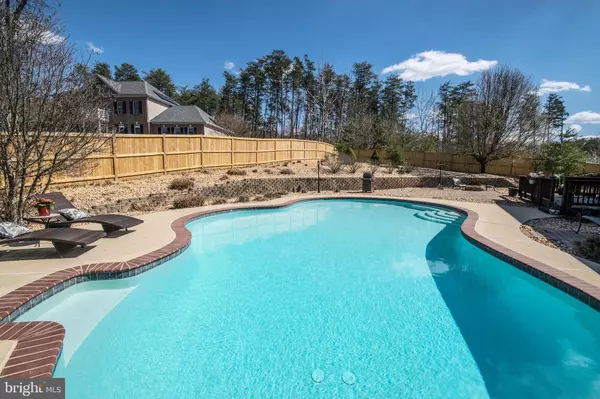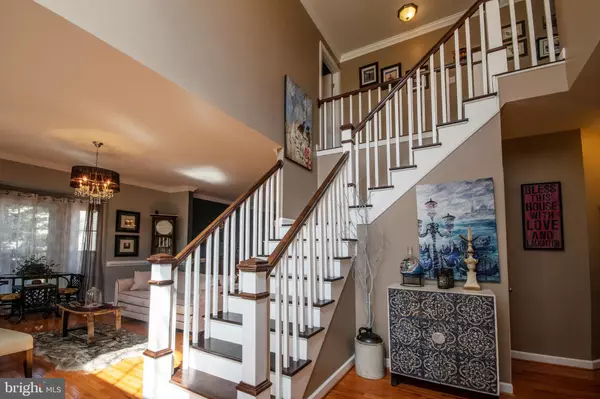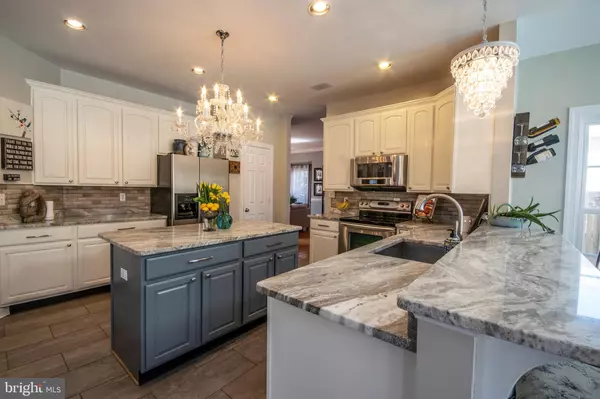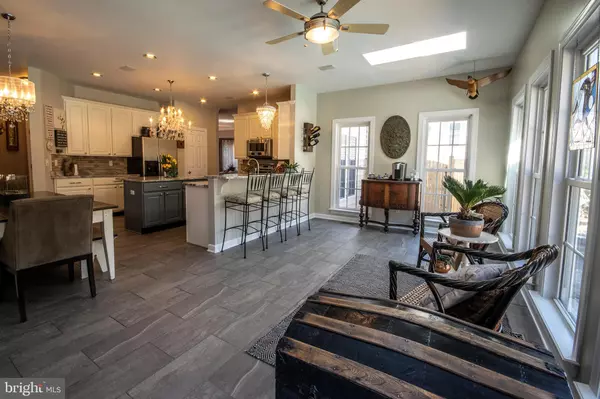$525,500
$517,900
1.5%For more information regarding the value of a property, please contact us for a free consultation.
5 Beds
3 Baths
3,978 SqFt
SOLD DATE : 05/17/2019
Key Details
Sold Price $525,500
Property Type Single Family Home
Sub Type Detached
Listing Status Sold
Purchase Type For Sale
Square Footage 3,978 sqft
Price per Sqft $132
Subdivision Mansfield Manor
MLS Listing ID VAST201842
Sold Date 05/17/19
Style Traditional
Bedrooms 5
Full Baths 3
HOA Y/N N
Abv Grd Liv Area 3,078
Originating Board BRIGHT
Year Built 2001
Annual Tax Amount $4,336
Tax Year 2018
Lot Size 1.000 Acres
Acres 1.0
Property Description
Amazing custom-built house! Ready to move in. Just a few minutes off of 95, but you'd never know it from the peace and serenity of this property. There is no HOA! Over 4000 Square feet on 3 finished levels. Your own private oasis with a large in-ground pool, extensive hardscaping and landscaping. This home has the BEST light fixtures ever! Upgrades? How about all of these recent upgrades: new roof, new fence, new basement carpet, tile and light fixtures, new pool filter and pump, new skylights, complete kitchen remodel with new kitchen tile, granite countertops, new dishwasher, country sink, upgraded lights throughout, new wood floor in foyer, hallway and living room, new family room floor, new front entry door and back door, new hot water heater, and gorgeous new wood staircase. This house shows pride in ownership. All that needs to be done is to hang your clothes in the closet! Don't miss this one!
Location
State VA
County Stafford
Zoning A2
Rooms
Other Rooms Living Room, Dining Room, Primary Bedroom, Bedroom 2, Bedroom 3, Bedroom 4, Kitchen, Game Room, Family Room, Breakfast Room, Office, Media Room, Bathroom 1, Bathroom 2, Primary Bathroom
Basement Full
Interior
Interior Features Breakfast Area, Ceiling Fan(s), Chair Railings, Crown Moldings, Dining Area, Family Room Off Kitchen, Floor Plan - Traditional, Floor Plan - Open, Kitchen - Eat-In, Kitchen - Island, Kitchen - Table Space, Primary Bath(s), Pantry, Walk-in Closet(s)
Heating Heat Pump(s)
Cooling Central A/C
Fireplaces Number 1
Equipment Built-In Microwave, Dishwasher, Icemaker, Microwave, Oven - Self Cleaning, Refrigerator, Stove
Fireplace Y
Appliance Built-In Microwave, Dishwasher, Icemaker, Microwave, Oven - Self Cleaning, Refrigerator, Stove
Heat Source Propane - Leased
Exterior
Exterior Feature Brick, Deck(s), Patio(s)
Garage Additional Storage Area, Garage - Side Entry, Garage Door Opener
Garage Spaces 6.0
Pool Fenced, In Ground
Utilities Available Propane
Water Access N
Accessibility 2+ Access Exits
Porch Brick, Deck(s), Patio(s)
Attached Garage 2
Total Parking Spaces 6
Garage Y
Building
Story 3+
Sewer No Sewer System, Septic = # of BR
Water Well
Architectural Style Traditional
Level or Stories 3+
Additional Building Above Grade, Below Grade
New Construction N
Schools
School District Stafford County Public Schools
Others
Senior Community No
Tax ID 44-P-2-A-30
Ownership Fee Simple
SqFt Source Assessor
Special Listing Condition Standard
Read Less Info
Want to know what your home might be worth? Contact us for a FREE valuation!

Our team is ready to help you sell your home for the highest possible price ASAP

Bought with Lisa Nelson • Berkshire Hathaway HomeServices PenFed Realty







