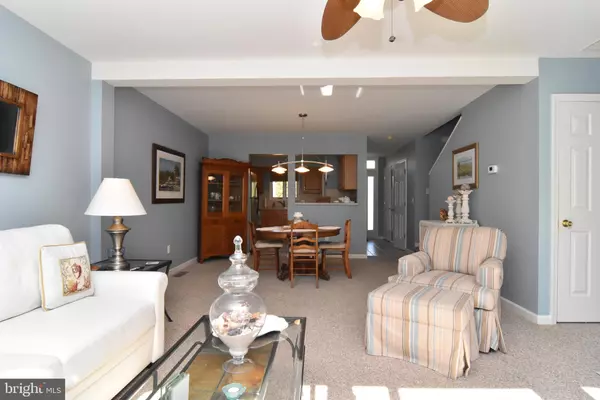$270,000
$277,500
2.7%For more information regarding the value of a property, please contact us for a free consultation.
3 Beds
3 Baths
1,500 SqFt
SOLD DATE : 05/17/2019
Key Details
Sold Price $270,000
Property Type Condo
Sub Type Condo/Co-op
Listing Status Sold
Purchase Type For Sale
Square Footage 1,500 sqft
Price per Sqft $180
Subdivision Henlopen Gardens
MLS Listing ID DESU134644
Sold Date 05/17/19
Style Traditional
Bedrooms 3
Full Baths 2
Half Baths 1
HOA Fees $233/qua
HOA Y/N Y
Abv Grd Liv Area 1,500
Originating Board BRIGHT
Year Built 1988
Annual Tax Amount $1,495
Tax Year 2018
Lot Dimensions 0.00 x 0.00
Property Description
Welcome to Henlopen Gardens which offers a fully furnished 3-BR, 2.5-BA unit on 4 levels (bottom level is full basement with fresh paint). Recent updates include kitchen cabinets, countertops, and appliances in 2012. New heat pump & handling unit 2015. Pride of ownership describes this home which has been used as a personal vacation home since 2008 (not a vacation rental). Conveniently located just minutes from Historic downtown Lewes. This townhouse also offers 2 deeded parking spots with additional overflow parking for guests.
Location
State DE
County Sussex
Area Lewes Rehoboth Hundred (31009)
Zoning 3
Rooms
Other Rooms Living Room, Dining Room, Primary Bedroom, Bedroom 2, Bedroom 3, Kitchen, Basement
Basement Full, Interior Access
Main Level Bedrooms 3
Interior
Interior Features Built-Ins, Carpet, Ceiling Fan(s), Primary Bath(s), Window Treatments
Hot Water Electric
Heating Heat Pump(s)
Cooling Heat Pump(s), Central A/C
Fireplaces Number 1
Equipment Built-In Microwave, Dishwasher, Dryer - Electric, Oven/Range - Electric, Refrigerator, Washer, Water Heater, Icemaker, Disposal, Microwave, Trash Compactor
Furnishings Yes
Fireplace Y
Window Features Double Pane
Appliance Built-In Microwave, Dishwasher, Dryer - Electric, Oven/Range - Electric, Refrigerator, Washer, Water Heater, Icemaker, Disposal, Microwave, Trash Compactor
Heat Source Electric
Exterior
Exterior Feature Patio(s)
Water Access N
Accessibility None
Porch Patio(s)
Road Frontage City/County
Garage N
Building
Story 3+
Foundation Block
Sewer Public Sewer
Water Public
Architectural Style Traditional
Level or Stories 3+
Additional Building Above Grade, Below Grade
New Construction N
Schools
School District Cape Henlopen
Others
Senior Community No
Tax ID 335-08.00-35.05-2
Ownership Fee Simple
SqFt Source Assessor
Acceptable Financing Cash, Conventional
Horse Property N
Listing Terms Cash, Conventional
Financing Cash,Conventional
Special Listing Condition Standard
Read Less Info
Want to know what your home might be worth? Contact us for a FREE valuation!

Our team is ready to help you sell your home for the highest possible price ASAP

Bought with COLLEEN KELLNER • Long & Foster Real Estate, Inc.







