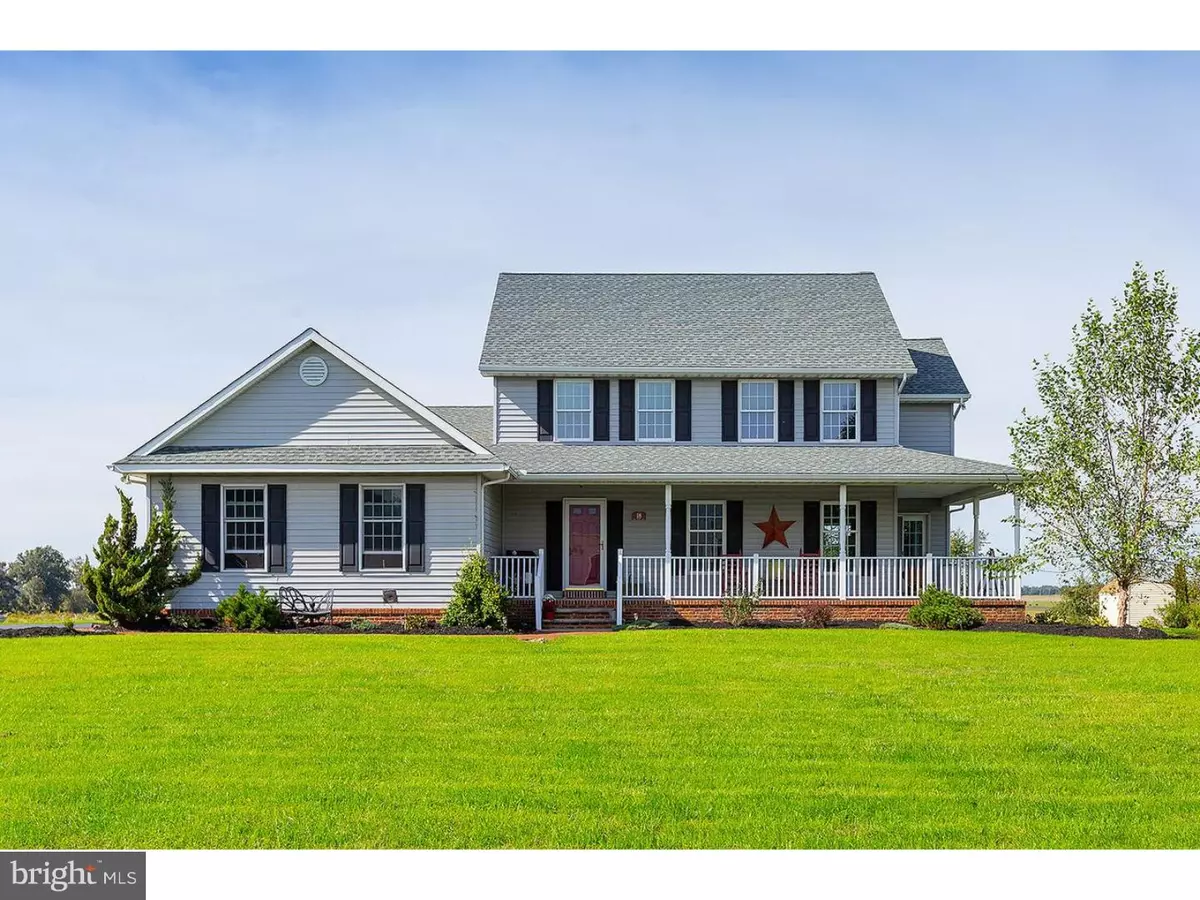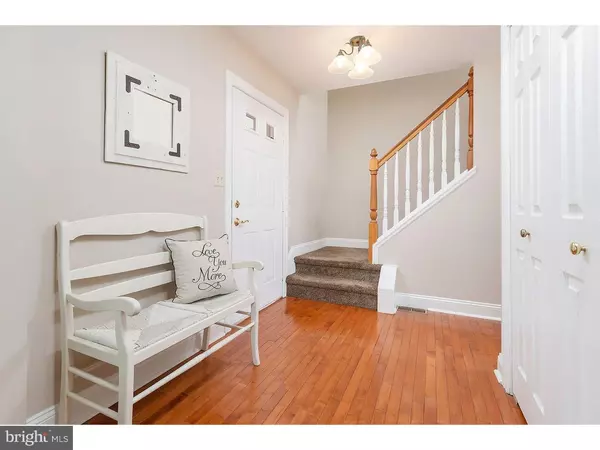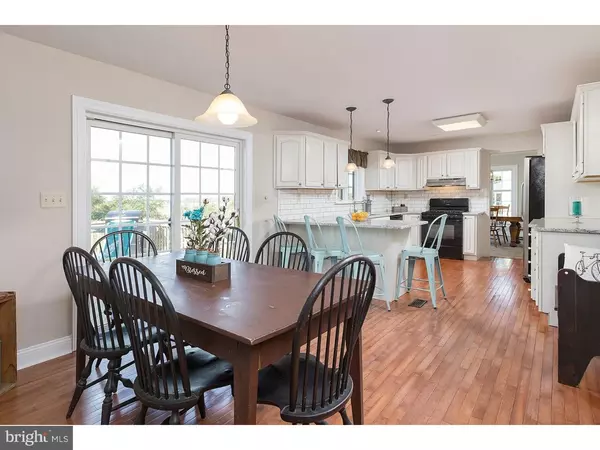$345,000
$339,900
1.5%For more information regarding the value of a property, please contact us for a free consultation.
4 Beds
3 Baths
2,738 SqFt
SOLD DATE : 05/17/2019
Key Details
Sold Price $345,000
Property Type Single Family Home
Sub Type Detached
Listing Status Sold
Purchase Type For Sale
Square Footage 2,738 sqft
Price per Sqft $126
Subdivision Auburn Farms
MLS Listing ID 1009946524
Sold Date 05/17/19
Style Colonial
Bedrooms 4
Full Baths 2
Half Baths 1
HOA Y/N N
Abv Grd Liv Area 2,738
Originating Board TREND
Year Built 2000
Annual Tax Amount $9,075
Tax Year 2018
Lot Size 1.000 Acres
Acres 1.0
Lot Dimensions 0X0
Property Description
Bring the outside In with this One of a kind home that you will want to call your own! This 4 Bedroom, 2.5 Bath, 3 Car Garage with a Finished Basement and a Wrap Around Porch will WOW you the second you pull into the driveway! Sit and Relax on the Front Porch OR Enjoy some Wine on the Large two-tier Back deck that overlooks the cozy fire pit and Preserved Farmland which just adds to the amazing views! Inside, the Entertainers Dream Kitchen offers tons of prepping space on the new Granite Countertops, lots of storage with plenty of white cabinets, access to the Large Back deck through one of the 3 Sliding Glass doors in this home, and it's just stunning with the White Subway tile Backsplash and Fresh paint! The kitchen is also open to the Step-Down Family Room with ceiling Fan, Gas Fireplace, Lots of natural light and another sliding glass door leading to the Views in the backyard! The Living room has Cottage Style Windows overlooking the Wrap Around Porch and is also open to the Dining room that has a Large Bay Window and the 3rd Sliding glass door for access to this amazing property! There is a Spacious Mudroom/Laundry Room coming in from the Driveway side door entrance and also an updated Powder room on this level too! Upstairs the Master is at the end of the Hall and offers Hardwood Floors, a Sitting/Dressing Area, Double Closet and a Full Bath with Tile Wall and Stand up shower! There are 3 Other large bedrooms with Ceiling Fans and some new carpets, along with a Hidden Office/Den off of one of the rooms, that could also make for a large walk-in closet or playroom! The Finished basement has a Bar and New Carpets for hosting those large parties or just a perfect space for the youngsters to play! A Separate Storage area for all your storage needs and another section of the basement with Bilco Doors to the exterior will show you how much space this home really has. There are so many more qualities this property offers besides the Pretty Views and the Cosmetic Upgrades?.The Roof is ONLY 4 Years old, the Septic has been inspected and certified by the County JUST last month and there is an asphalt driveway that leads from the home to the 3rd garage with electric at the back of the property! Call today to check out this home for yourself!
Location
State NJ
County Salem
Area Pilesgrove Twp (21710)
Zoning RES
Rooms
Other Rooms Living Room, Dining Room, Primary Bedroom, Bedroom 2, Bedroom 3, Kitchen, Family Room, Bedroom 1, Laundry, Other
Basement Full, Fully Finished
Interior
Interior Features Primary Bath(s), Kitchen - Island, Butlers Pantry, Ceiling Fan(s), Stall Shower, Kitchen - Eat-In
Hot Water Natural Gas
Heating Forced Air
Cooling Central A/C
Flooring Wood, Fully Carpeted, Vinyl, Tile/Brick
Fireplaces Number 1
Fireplaces Type Brick, Gas/Propane
Equipment Oven - Self Cleaning
Fireplace Y
Window Features Bay/Bow
Appliance Oven - Self Cleaning
Heat Source Natural Gas
Laundry Main Floor
Exterior
Exterior Feature Deck(s), Porch(es)
Parking Features Inside Access, Garage Door Opener, Oversized
Garage Spaces 7.0
Utilities Available Cable TV
Water Access N
Roof Type Pitched
Accessibility None
Porch Deck(s), Porch(es)
Attached Garage 3
Total Parking Spaces 7
Garage Y
Building
Lot Description Level, Front Yard, Rear Yard, SideYard(s)
Story 2
Sewer On Site Septic
Water Well
Architectural Style Colonial
Level or Stories 2
Additional Building Above Grade
New Construction N
Schools
High Schools Woodstown
School District Woodstown-Pilesgrove Regi Schools
Others
Senior Community No
Tax ID 10-00021 01-00009
Ownership Fee Simple
SqFt Source Assessor
Acceptable Financing Conventional, VA, FHA 203(b), USDA
Listing Terms Conventional, VA, FHA 203(b), USDA
Financing Conventional,VA,FHA 203(b),USDA
Special Listing Condition Standard
Read Less Info
Want to know what your home might be worth? Contact us for a FREE valuation!

Our team is ready to help you sell your home for the highest possible price ASAP

Bought with Patricia Settar • BHHS Fox & Roach-Mullica Hill South







