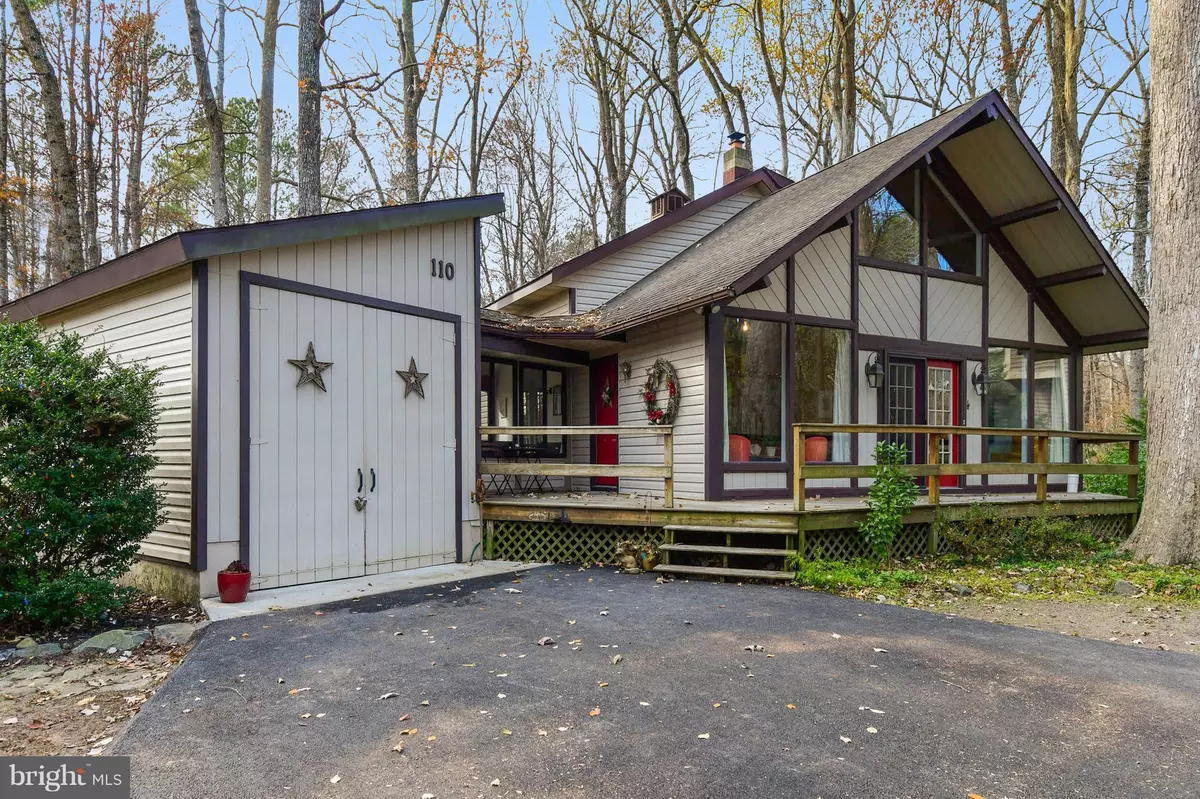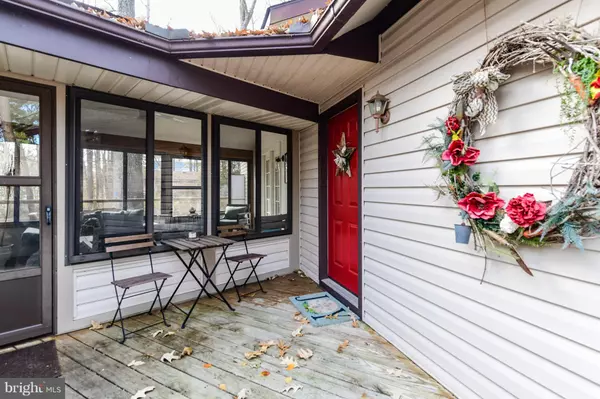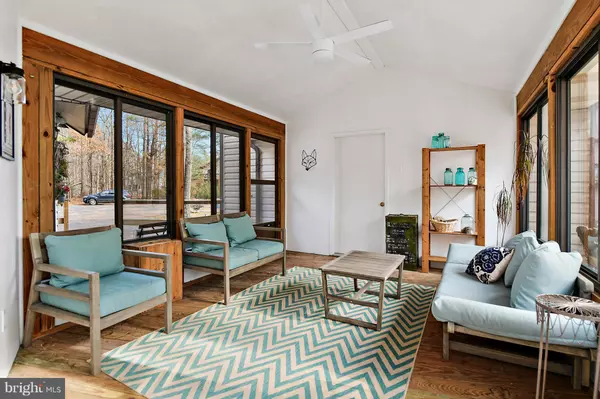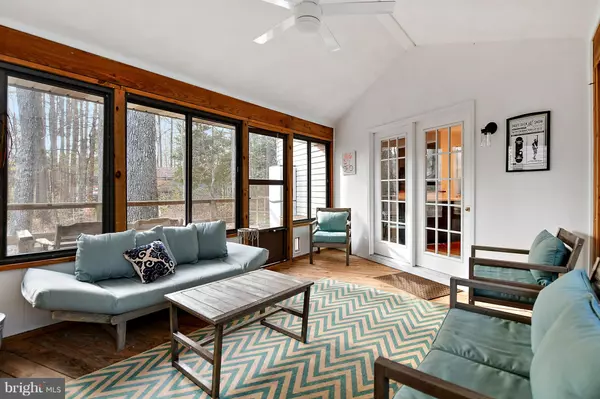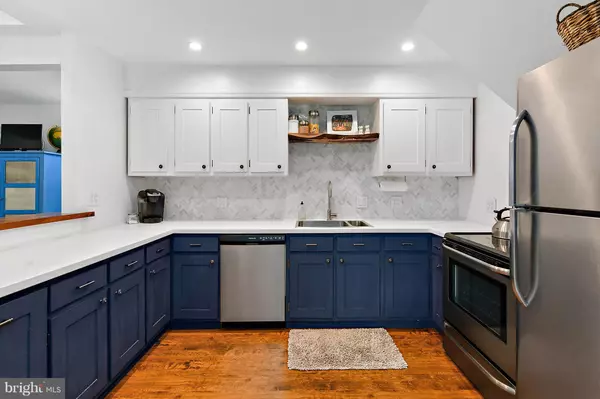$239,900
$239,900
For more information regarding the value of a property, please contact us for a free consultation.
3 Beds
2 Baths
1,505 SqFt
SOLD DATE : 05/15/2019
Key Details
Sold Price $239,900
Property Type Single Family Home
Sub Type Detached
Listing Status Sold
Purchase Type For Sale
Square Footage 1,505 sqft
Price per Sqft $159
Subdivision Ocean Pines - Pinehurst
MLS Listing ID MDWO101794
Sold Date 05/15/19
Style Contemporary
Bedrooms 3
Full Baths 2
HOA Fees $79/ann
HOA Y/N Y
Abv Grd Liv Area 1,505
Originating Board BRIGHT
Year Built 1987
Annual Tax Amount $1,732
Tax Year 2019
Lot Size 10,281 Sqft
Acres 0.24
Property Description
Welcome home to this spacious, well-appointed 3BR 2BA contemporary home on a cul-de-sac lot. Features include a first floor bed & bath, cathedral ceilings in both the living & dining areas, comfortable 3 season sun room which leads to the attached garage. There is an abundance of natural light throughout. The remodeled kitchen has new countertops, a custom wood breakfast bar, stainless appliances, marble backsplash, & updated flooring. There is a great size deck overlooking the large, cleared rear yard. Enjoy a peaceful park-like setting, yet remain close to all the conveniences & amenities Ocean Pines has to offer!
Location
State MD
County Worcester
Area Worcester Ocean Pines
Zoning R-2
Rooms
Main Level Bedrooms 1
Interior
Interior Features Carpet, Ceiling Fan(s), Combination Kitchen/Dining, Dining Area, Entry Level Bedroom, Exposed Beams, Recessed Lighting, Skylight(s), Upgraded Countertops, Window Treatments
Heating Heat Pump(s)
Cooling Central A/C
Equipment Dishwasher, Oven/Range - Electric, Refrigerator, Stainless Steel Appliances, Washer/Dryer Hookups Only, Water Heater
Furnishings No
Appliance Dishwasher, Oven/Range - Electric, Refrigerator, Stainless Steel Appliances, Washer/Dryer Hookups Only, Water Heater
Heat Source Electric
Exterior
Parking Features Garage - Front Entry
Garage Spaces 1.0
Amenities Available Beach Club, Boat Ramp, Club House, Golf Course, Marina/Marina Club, Pier/Dock, Pool - Indoor, Pool - Outdoor, Tennis Courts, Tot Lots/Playground
Water Access N
View Trees/Woods
Roof Type Asphalt
Accessibility 2+ Access Exits
Attached Garage 1
Total Parking Spaces 1
Garage Y
Building
Story 1.5
Sewer Public Sewer
Water Public
Architectural Style Contemporary
Level or Stories 1.5
Additional Building Above Grade, Below Grade
Structure Type Cathedral Ceilings
New Construction N
Schools
Elementary Schools Showell
Middle Schools Stephen Decatur
High Schools Stephen Decatur
School District Worcester County Public Schools
Others
Senior Community No
Tax ID 03-056716
Ownership Fee Simple
SqFt Source Assessor
Acceptable Financing Cash, Conventional, FHA, USDA
Listing Terms Cash, Conventional, FHA, USDA
Financing Cash,Conventional,FHA,USDA
Special Listing Condition Standard
Read Less Info
Want to know what your home might be worth? Contact us for a FREE valuation!

Our team is ready to help you sell your home for the highest possible price ASAP

Bought with Zackary Keenan • Keller Williams Realty


