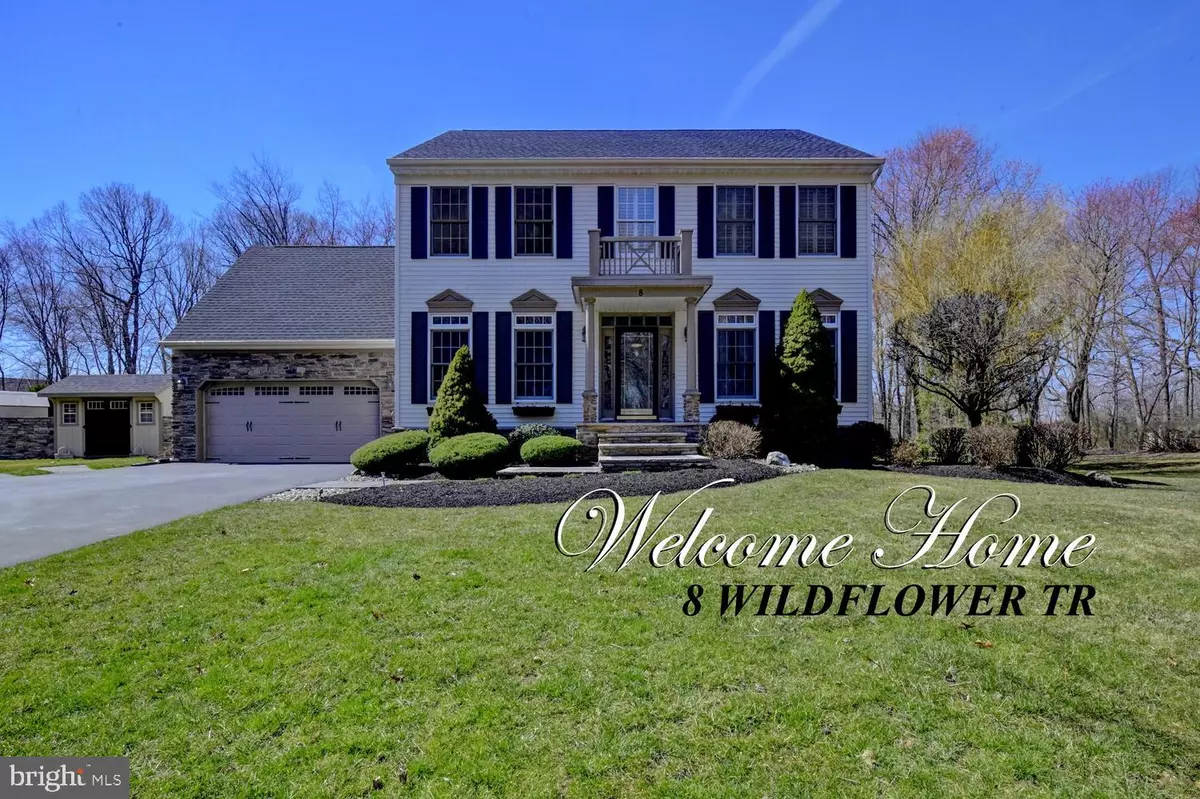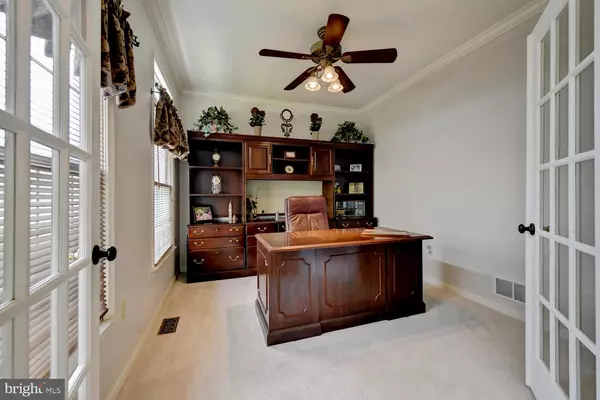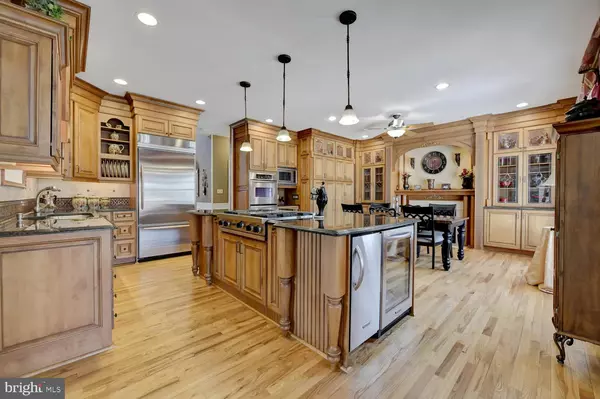$685,000
$685,000
For more information regarding the value of a property, please contact us for a free consultation.
5 Beds
5 Baths
3,027 SqFt
SOLD DATE : 05/15/2019
Key Details
Sold Price $685,000
Property Type Single Family Home
Sub Type Detached
Listing Status Sold
Purchase Type For Sale
Square Footage 3,027 sqft
Price per Sqft $226
Subdivision Windsor Meadows
MLS Listing ID NJME275200
Sold Date 05/15/19
Style Colonial
Bedrooms 5
Full Baths 3
Half Baths 2
HOA Fees $26/ann
HOA Y/N Y
Abv Grd Liv Area 3,027
Originating Board BRIGHT
Year Built 1994
Annual Tax Amount $17,628
Tax Year 2018
Lot Size 0.580 Acres
Acres 0.58
Lot Dimensions 0.00 x 0.00
Property Description
Stunning and must see colonial in sought after Windsor Meadows! No expense has been spared by the original owners in expanding and upgrading this lovely home. Two story foyer, 9 foot ceilings on the first floor, decorative moldings throughout and stone/brick accents all add elegance. Hardwood floors are found in the foyer, living room, breakfast/bar area, and kitchen. The heart of the home is the gourmet kitchen that features upgraded cabinets, center island with Viking cook top, granite counter top, high end stainless steel appliances that include double wall oven, double dishwasher, wine cooler, ice maker, refrigerator, and built in microwave; the eat in area has a gas fireplace that is flanked by beautiful cabinetry that match the kitchen cabinets. Suited for entertaining or for easy day to day quick meals, the breakfast/bar area next to the kitchen is a sure hit! Adjoining family room has coffered ceiling, gas fireplace, and sliding door that leads to the 3 season sun room that is complete with skylights, ceiling fan, and wood burning fireplace. From here you can enjoy the serene view of the backyard with its in ground pool, hot tub, paver patio, and even an outdoor shower! Office/study, half bath, and laundry room complete the first floor. There are 5 bedrooms on the second floor including the master bedroom that offers volume ceiling, walk in closet, built in dresser and cabinets, and a sumptuous bath that features an extra wide shower stall with tile surround and glass door, dual vanity/sink and a private commode area. The bonus room/5th bedroom has its own full bath while another full bath (also updated) is found in the hallway. Full basement has a large finished area for recreation, half bath, and unfinished section for storage. Other updates and upgrades include: plantation shutters, Bucks County stone accents on the exterior, speakers with sound system, 2 zone heat/air conditioning, roof (11/2018), new carpets, under ground sprinkler system, sheds, and much more! All this within minutes to schools, shopping, and major roads such Rt. 130, 195. NJ Tpke, and Hamilton and Princeton Junction train stations. Excellent Robbinsville Schools A plus!
Location
State NJ
County Mercer
Area Robbinsville Twp (21112)
Zoning R1.5
Rooms
Other Rooms Dining Room, Primary Bedroom, Bedroom 2, Bedroom 3, Bedroom 4, Bedroom 5, Kitchen, Family Room, Breakfast Room, Sun/Florida Room, Laundry, Office, Half Bath
Basement Full, Partially Finished
Interior
Interior Features Built-Ins, Carpet, Ceiling Fan(s), Chair Railings, Crown Moldings, Family Room Off Kitchen, Floor Plan - Open, Kitchen - Gourmet, Kitchen - Island, Primary Bath(s), Recessed Lighting, Skylight(s), Stall Shower, Wainscotting, Walk-in Closet(s), Upgraded Countertops
Heating Forced Air
Cooling Central A/C
Fireplaces Number 3
Equipment Built-In Microwave, Cooktop, Cooktop - Down Draft, Dishwasher, Dryer, Icemaker, Microwave, Oven - Double, Oven - Wall, Refrigerator, Stainless Steel Appliances, Washer, Water Heater
Fireplace Y
Window Features Double Pane
Appliance Built-In Microwave, Cooktop, Cooktop - Down Draft, Dishwasher, Dryer, Icemaker, Microwave, Oven - Double, Oven - Wall, Refrigerator, Stainless Steel Appliances, Washer, Water Heater
Heat Source Natural Gas
Laundry Main Floor
Exterior
Parking Features Garage Door Opener
Garage Spaces 2.0
Pool In Ground, Fenced
Water Access N
Accessibility None
Attached Garage 2
Total Parking Spaces 2
Garage Y
Building
Story 2
Sewer Public Sewer
Water Public
Architectural Style Colonial
Level or Stories 2
Additional Building Above Grade, Below Grade
New Construction N
Schools
Elementary Schools Sharon
Middle Schools Pond Road
High Schools Robbinsville
School District Washington Township Public Schools
Others
HOA Fee Include Common Area Maintenance
Senior Community No
Tax ID 12-00008 07-00011 55
Ownership Fee Simple
SqFt Source Assessor
Special Listing Condition Standard
Read Less Info
Want to know what your home might be worth? Contact us for a FREE valuation!

Our team is ready to help you sell your home for the highest possible price ASAP

Bought with Eugenia Brunone • BHHS Fox & Roach Princeton Jn RE







