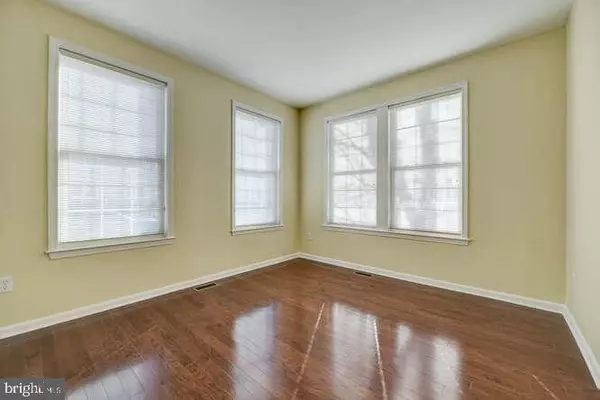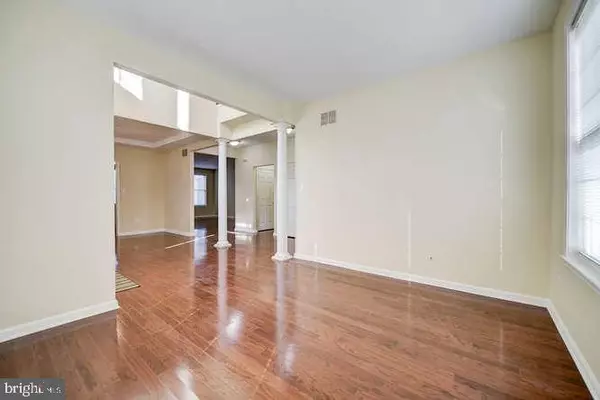$378,000
$389,900
3.1%For more information regarding the value of a property, please contact us for a free consultation.
4 Beds
3 Baths
2,452 SqFt
SOLD DATE : 05/15/2019
Key Details
Sold Price $378,000
Property Type Townhouse
Sub Type End of Row/Townhouse
Listing Status Sold
Purchase Type For Sale
Square Footage 2,452 sqft
Price per Sqft $154
Subdivision Heritage Chesterfld
MLS Listing ID NJBL324262
Sold Date 05/15/19
Style Contemporary
Bedrooms 4
Full Baths 2
Half Baths 1
HOA Y/N N
Abv Grd Liv Area 2,452
Originating Board BRIGHT
Year Built 2008
Annual Tax Amount $9,982
Tax Year 2019
Lot Size 8,189 Sqft
Acres 0.19
Lot Dimensions 0.00 x 0.00
Property Description
ERA GOLD STAR PROPERTY! This beautiful 4 bedroom home is a pristine canvas just waiting for your personal touch. Step into the two story foyer and see how spacious the ground level is, with tons of natural light and gorgeous hardwood floors that create an easy flow between the living room, dining room, great room, and gourmet kitchen. The space and layout are perfect for entertaining, or just day to day living in comfort and style. In the kitchen you ll find maple cabinets, granite countertops, and stainless steel Whirlpool appliances. For cold nights, the great room boasts a gas fireplace with granite surround and an upgraded mantel. The upstairs master suite includes beautiful tile and countertops in the bath, and custom closet shelving for all your storage needs. With neutral carpet upstairs, and the whole house freshly painted in neutral tones, it is the perfect place to customize to your own taste. There is a garage in the rear, and a large high-ceilinged basement that s full of potential. All this in a serene, parklike neighborhood convenient to highways, the New Jersey Turnpike, and the greater New York and Philadelphia areas. Come see for yourself! A one year home warranty is included for buyer peace of mind.
Location
State NJ
County Burlington
Area Chesterfield Twp (20307)
Zoning PVD1
Direction West
Rooms
Other Rooms Living Room, Dining Room, Primary Bedroom, Bedroom 2, Bedroom 3, Bedroom 4, Kitchen, Family Room, Office
Basement Full, Unfinished, Sump Pump
Interior
Interior Features Carpet, Ceiling Fan(s), Family Room Off Kitchen, Formal/Separate Dining Room, Kitchen - Eat-In, Walk-in Closet(s), Wood Floors
Hot Water Natural Gas
Heating Forced Air
Cooling Central A/C
Flooring Carpet, Ceramic Tile, Wood
Fireplaces Number 1
Fireplaces Type Gas/Propane
Equipment Built-In Microwave, Dishwasher, Dryer, Oven/Range - Gas, Refrigerator, Washer
Fireplace Y
Appliance Built-In Microwave, Dishwasher, Dryer, Oven/Range - Gas, Refrigerator, Washer
Heat Source Natural Gas
Laundry Upper Floor
Exterior
Parking Features Inside Access, Garage Door Opener
Garage Spaces 2.0
Water Access N
Roof Type Asphalt,Shingle
Accessibility None
Attached Garage 1
Total Parking Spaces 2
Garage Y
Building
Story 2
Sewer Public Sewer
Water Public
Architectural Style Contemporary
Level or Stories 2
Additional Building Above Grade, Below Grade
Structure Type 9'+ Ceilings,Dry Wall,Tray Ceilings
New Construction N
Schools
Elementary Schools Chesterfield E.S.
Middle Schools Chesterfield
High Schools Northern Burl. Co. Reg. Sr. H.S.
School District Chesterfield Township Public Schools
Others
Senior Community No
Tax ID 07-00107 01-00003
Ownership Fee Simple
SqFt Source Assessor
Acceptable Financing Cash, Conventional, FHA, FHA 203(b), VA
Listing Terms Cash, Conventional, FHA, FHA 203(b), VA
Financing Cash,Conventional,FHA,FHA 203(b),VA
Special Listing Condition Standard
Read Less Info
Want to know what your home might be worth? Contact us for a FREE valuation!

Our team is ready to help you sell your home for the highest possible price ASAP

Bought with Bozena J Wisniewski • Century 21 Veterans-Pennington







