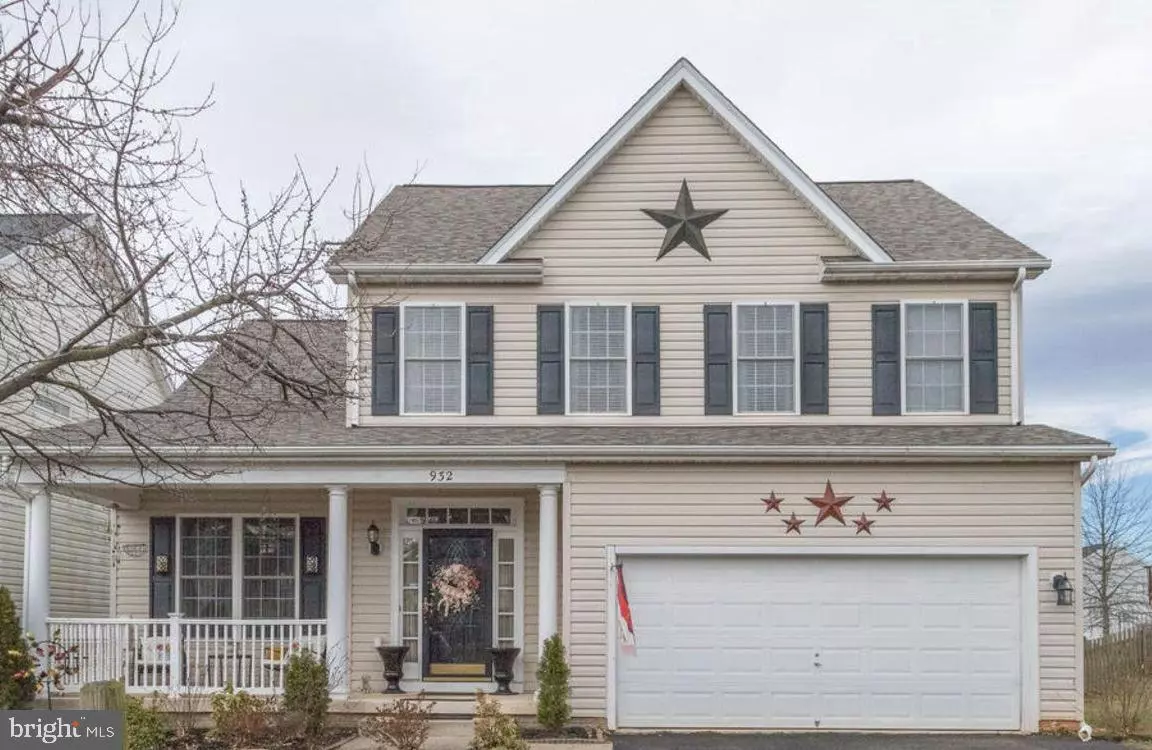$315,000
$319,900
1.5%For more information regarding the value of a property, please contact us for a free consultation.
4 Beds
4 Baths
3,100 SqFt
SOLD DATE : 05/10/2019
Key Details
Sold Price $315,000
Property Type Single Family Home
Sub Type Detached
Listing Status Sold
Purchase Type For Sale
Square Footage 3,100 sqft
Price per Sqft $101
Subdivision Lakeview Of Culpeper
MLS Listing ID VACU134740
Sold Date 05/10/19
Style Colonial
Bedrooms 4
Full Baths 3
Half Baths 1
HOA Fees $72/mo
HOA Y/N Y
Abv Grd Liv Area 2,184
Originating Board BRIGHT
Year Built 2004
Annual Tax Amount $2,075
Tax Year 2017
Lot Size 6,970 Sqft
Acres 0.16
Lot Dimensions 50 ft x 138 ft x 50 ft x 140 ft
Property Description
Gorgeous 4 bedroom, 3.5 bath, 2-car garage single family home in Lakeview of Culpeper Community. This immaculate move-in ready home is nestled in a quiet neighborhood close to all the amenities of the city. Your new home boasts large open layout, hardwood floors on main level, crown molding, wainscoting, fireplace, gourmet kitchen with island, spacious rooms and carpeting on upper level, fully finished basement and tons of storage space. Large deck overlooks leveled backyard and shed for added storage. Enjoy the full services of the community including recreation center, pool and lake access. Close to major highways, shopping, restaurants and entertainment.
Location
State VA
County Culpeper
Zoning R1
Rooms
Other Rooms Living Room, Dining Room, Primary Bedroom, Bedroom 2, Bedroom 4, Kitchen, Game Room, Family Room, Breakfast Room, Laundry, Bathroom 3
Basement Full, Fully Finished, Daylight, Partial, Windows, Interior Access, Heated
Interior
Interior Features Breakfast Area, Carpet, Ceiling Fan(s), Crown Moldings, Dining Area, Family Room Off Kitchen, Floor Plan - Open, Formal/Separate Dining Room, Kitchen - Gourmet, Kitchen - Island, Primary Bath(s), Recessed Lighting, Upgraded Countertops, Wainscotting, Walk-in Closet(s), Wood Floors
Hot Water Electric
Cooling Central A/C
Flooring Hardwood, Carpet, Vinyl
Fireplaces Number 1
Fireplaces Type Screen, Gas/Propane
Equipment Built-In Microwave, Dishwasher, Disposal, Icemaker, Range Hood, Refrigerator, Stove
Furnishings No
Fireplace Y
Window Features Double Pane,Screens
Appliance Built-In Microwave, Dishwasher, Disposal, Icemaker, Range Hood, Refrigerator, Stove
Heat Source Natural Gas
Laundry Hookup, Main Floor
Exterior
Exterior Feature Deck(s), Porch(es)
Parking Features Garage - Front Entry, Garage Door Opener, Inside Access
Garage Spaces 2.0
Fence Wood, Fully
Amenities Available Pool - Outdoor, Lake, Recreational Center, Tot Lots/Playground, Jog/Walk Path
Water Access N
View Street, Garden/Lawn
Roof Type Tar/Gravel
Street Surface Paved
Accessibility None
Porch Deck(s), Porch(es)
Road Frontage City/County
Attached Garage 2
Total Parking Spaces 2
Garage Y
Building
Lot Description Cleared
Story 3+
Sewer Public Sewer
Water Public
Architectural Style Colonial
Level or Stories 3+
Additional Building Above Grade, Below Grade
Structure Type 9'+ Ceilings
New Construction N
Schools
Elementary Schools Yowell
Middle Schools Culpeper
High Schools Eastern View
School District Culpeper County Public Schools
Others
HOA Fee Include Trash,Snow Removal,Common Area Maintenance,Pool(s),Recreation Facility
Senior Community No
Tax ID 40-U-4- -229
Ownership Fee Simple
SqFt Source Assessor
Security Features Main Entrance Lock
Horse Property N
Special Listing Condition Standard
Read Less Info
Want to know what your home might be worth? Contact us for a FREE valuation!

Our team is ready to help you sell your home for the highest possible price ASAP

Bought with L. Shane S Keaton • 1KEY REALTY







