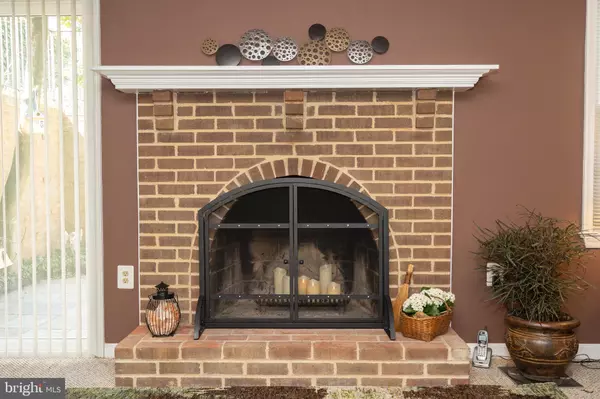$505,500
$500,000
1.1%For more information regarding the value of a property, please contact us for a free consultation.
3 Beds
4 Baths
2,508 SqFt
SOLD DATE : 05/10/2019
Key Details
Sold Price $505,500
Property Type Condo
Sub Type Condo/Co-op
Listing Status Sold
Purchase Type For Sale
Square Footage 2,508 sqft
Price per Sqft $201
Subdivision Beauregard Heights
MLS Listing ID VAAX227578
Sold Date 05/10/19
Style Colonial
Bedrooms 3
Full Baths 3
Half Baths 1
Condo Fees $320/mo
HOA Y/N N
Abv Grd Liv Area 1,672
Originating Board BRIGHT
Year Built 1977
Annual Tax Amount $4,893
Tax Year 2018
Property Description
OPEN HOUSE SUN APRIL 7 1-3pm. All brick end-unit townhome boasting over 2500sf of lovliness. Gleaming hardwood floors carry you through the main level and both stairs. A generous living room and cozy dining area flank the Italian tile foyer. The heart of the home is the designer on-trend kitchen featuring an abundance of white cabinetry, sleek Maytag stainless appliances, granite counters, fabulous tiled backsplash, Monte Carlo fan and spacious breakfast nook. A half bath compliments this level. Upstairs, the master suite is generous in size and offers new carpet, walk-in closet and vanity area outside the ensuite bath. Two additional bedrooms and a hall bath complete this level. The lower level of this home is highlighted by a large recreation room with wood burning fireplace, full-size windows and walkout to rear patio. Also included on this level is a den with deep closet, a full bath, under-stairs storage and laundry/storage room. The outside space includes a charming flagstone patio with the feel of a European courtyard ready for your summer gatherings. Updates include energy efficient windows/doors 2015, HVAC 2007, complete kitchen remodel 2011, newer bathroom faucets/fixtures and freshly painted. One reserved parking immediately in front of home and metro bus at entrance to community. Commuter dream location set in a park-like setting.
Location
State VA
County Alexandria City
Zoning RT
Rooms
Other Rooms Living Room, Dining Room, Bedroom 2, Bedroom 3, Kitchen, Family Room, Den, Foyer, Laundry, Primary Bathroom
Basement Fully Finished, Walkout Level, Rear Entrance
Interior
Interior Features Attic, Breakfast Area, Carpet, Ceiling Fan(s), Crown Moldings, Dining Area, Floor Plan - Traditional, Kitchen - Eat-In, Kitchen - Table Space, Primary Bath(s), Recessed Lighting, Walk-in Closet(s), Wood Floors
Hot Water Electric
Heating Forced Air
Cooling Central A/C
Flooring Hardwood, Carpet, Ceramic Tile
Fireplaces Type Screen, Mantel(s)
Equipment Built-In Microwave, Dishwasher, Disposal, Dryer, Oven/Range - Gas, Refrigerator, Washer, Water Heater
Fireplace Y
Window Features Energy Efficient
Appliance Built-In Microwave, Dishwasher, Disposal, Dryer, Oven/Range - Gas, Refrigerator, Washer, Water Heater
Heat Source Electric
Laundry Lower Floor
Exterior
Exterior Feature Patio(s)
Parking On Site 1
Amenities Available None
Water Access N
Accessibility None
Porch Patio(s)
Garage N
Building
Story 3+
Sewer Public Sewer
Water Public
Architectural Style Colonial
Level or Stories 3+
Additional Building Above Grade, Below Grade
New Construction N
Schools
Elementary Schools William Ramsay
Middle Schools Francis C Hammond
High Schools Alexandria City
School District Alexandria City Public Schools
Others
HOA Fee Include Common Area Maintenance,Ext Bldg Maint,Snow Removal,Trash
Senior Community No
Tax ID 028.03-0A-061
Ownership Condominium
Special Listing Condition Standard
Read Less Info
Want to know what your home might be worth? Contact us for a FREE valuation!

Our team is ready to help you sell your home for the highest possible price ASAP

Bought with Jennifer Papenfuhs • KW United







