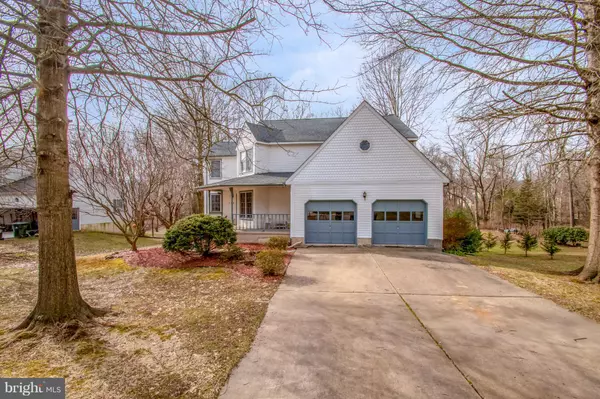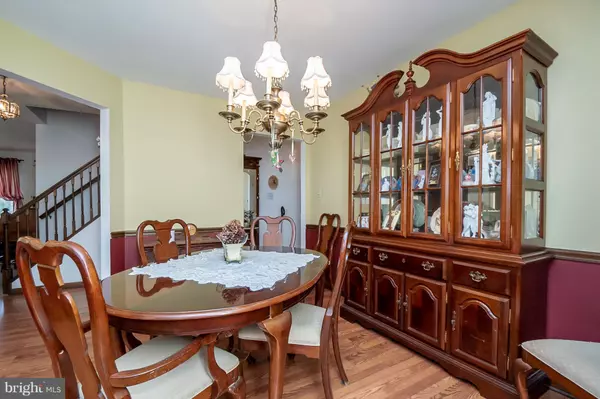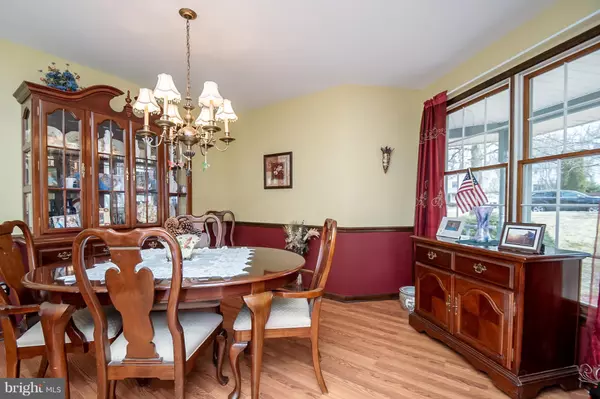$350,000
$369,900
5.4%For more information regarding the value of a property, please contact us for a free consultation.
5 Beds
4 Baths
2,575 SqFt
SOLD DATE : 05/07/2019
Key Details
Sold Price $350,000
Property Type Single Family Home
Sub Type Detached
Listing Status Sold
Purchase Type For Sale
Square Footage 2,575 sqft
Price per Sqft $135
Subdivision West Branch
MLS Listing ID DENC198982
Sold Date 05/07/19
Style Colonial
Bedrooms 5
Full Baths 2
Half Baths 2
HOA Fees $3/ann
HOA Y/N Y
Abv Grd Liv Area 2,575
Originating Board TREND
Year Built 1988
Annual Tax Amount $4,318
Tax Year 2017
Lot Size 0.650 Acres
Acres 0.65
Lot Dimensions 92X323
Property Description
You'll Love this Beautifully maintained home nestled in the desirable West Branch Community! This Gorgeous Colonial Style Home includes 5 Bedrooms, 2 Full Baths, 2 Half Baths, and a 6th Bedroom or In-Law Suite located in the Finished Basement, which features a Kitchen, Bathroom and Walk-Out! The Foyer Entrance opens up to the Living and Dining Room, a great space for hosting large gatherings, and features a Wet Bar! The stunning hardwood floors lead you into the spacious eat-in Kitchen, with beautiful wood cabinetry, Stainless Steel range with oven with built-in microwave, refrigerator, dishwasher and gorgeous granite countertops. The Kitchen flows effortlessly into the Great Room, with large windows providing plenty of natural light, and a brick wood burning fire place, wonderful for those chilly winter nights! The glass sliding doors give you access from the Kitchen to the massive Screened Porch and Deck, a fantastic space to relax and enjoy the breathtaking views of the secluded backyard. Completing the first level is a powder room, laundry room/mud room, and access to the Attached 2-Car Garage with tons of storage space. On the second floor you will find the large Master Suite, boasting an oversized walk-in closet with ample space for all your belongings, and full bathroom. Rounding out the second floor are Four more generous sized Bedrooms and a Full Bathroom. Additional upgrades include a new roof and HVAC system installed in 2015. Conveniently located just minutes away from Downtown Newark, U of D and 95. Hurry, schedule your tour today before it's gone!
Location
State DE
County New Castle
Area Newark/Glasgow (30905)
Zoning 18OFD
Rooms
Other Rooms Living Room, Dining Room, Primary Bedroom, Bedroom 2, Bedroom 3, Kitchen, Family Room, Bedroom 1, In-Law/auPair/Suite, Laundry, Other
Basement Full, Outside Entrance, Fully Finished
Interior
Interior Features Primary Bath(s), 2nd Kitchen, Wet/Dry Bar, Kitchen - Eat-In
Hot Water Electric
Heating Forced Air
Cooling Central A/C
Flooring Wood
Fireplaces Number 1
Fireplaces Type Brick
Fireplace Y
Heat Source Natural Gas
Laundry Basement
Exterior
Exterior Feature Deck(s)
Garage Inside Access
Garage Spaces 5.0
Water Access N
Accessibility None
Porch Deck(s)
Attached Garage 2
Total Parking Spaces 5
Garage Y
Building
Lot Description Trees/Wooded
Story 2
Sewer Public Sewer
Water Public
Architectural Style Colonial
Level or Stories 2
Additional Building Above Grade
New Construction N
Schools
School District Christina
Others
Senior Community No
Tax ID 18-006.00-192
Ownership Fee Simple
SqFt Source Estimated
Acceptable Financing Conventional, VA, FHA 203(b)
Listing Terms Conventional, VA, FHA 203(b)
Financing Conventional,VA,FHA 203(b)
Special Listing Condition Standard
Read Less Info
Want to know what your home might be worth? Contact us for a FREE valuation!

Our team is ready to help you sell your home for the highest possible price ASAP

Bought with Daniel Davis • RE/MAX Point Realty







