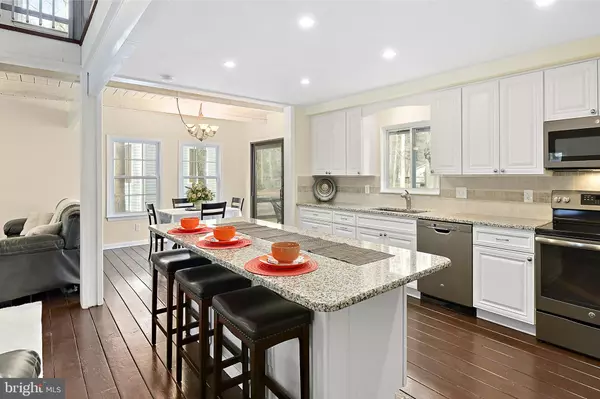$360,000
$399,900
10.0%For more information regarding the value of a property, please contact us for a free consultation.
3 Beds
3 Baths
2,266 SqFt
SOLD DATE : 05/09/2019
Key Details
Sold Price $360,000
Property Type Single Family Home
Sub Type Detached
Listing Status Sold
Purchase Type For Sale
Square Footage 2,266 sqft
Price per Sqft $158
Subdivision Ocean Pines - Huntington
MLS Listing ID MDWO103522
Sold Date 05/09/19
Style Contemporary
Bedrooms 3
Full Baths 3
HOA Fees $79/ann
HOA Y/N Y
Abv Grd Liv Area 2,266
Originating Board BRIGHT
Year Built 1973
Annual Tax Amount $2,242
Tax Year 2019
Lot Size 9,775 Sqft
Acres 0.22
Property Description
Charm and character found here! Totally renovated home located on a kid-friendly cul de sac on the 9th hole of the acclaimed Robert Trent Jones Golf Course. The first floor features an open floor plan with a gorgeous brand new kitchen...Hudson antique white soft close cabinetry, granite 'caramel crema' countertops and breakfast island, and Energy Star GE Appliances. The high wood-beam ceilings and wood plank floors in the main living area add to the charm and the gas stove is perfect for those chilly evenings. 12X24 ceramic tile floors in the roomy entry way, hall and all bathrooms. Desirable open concept perfect for entertaining family and friends. Beautifully executed renovation includes new roof, HVAC, windows, kitchen, bathrooms, addition of a 3rd bathroom, new garage doors, lighting fixtures, extensive electrical and plumbing updates, and more. Upstairs features a huge L-shaped loft area that can be whatever you need it to be - office, den, additional sleeping quarters, and/or exercise room. One leg of the L is 20X10 (could easily be closed off to create a 4th bedroom) and the other side is 15X12. Spacious master suite with walk in closet and lavish bath that includes double vanity, tub, walk in shower and storage closet. Exterior features include brick patios, a rear deck, great view of the golf course and parking for numerous vehicles, in addition to the 2 car garage. Ocean Pines has been ranked as one of the safest cities in Maryland and been ranked one of the top places to retire by Forbes magazine in 2018. Amenities include 5 pools, one is indoor and one is located at the beach, a golf course, many parks, a beach club, walking trails, a beautiful racket sports complex, playgrounds and more. There truly is nothing like it on the Eastern Shore...affordable prices and low taxes only 5 miles to the O.C. beach and boardwalk!
Location
State MD
County Worcester
Area Worcester Ocean Pines
Zoning R1
Rooms
Other Rooms Living Room, Dining Room, Primary Bedroom, Kitchen, Bedroom 1, Loft, Bathroom 2
Main Level Bedrooms 2
Interior
Interior Features Breakfast Area, Carpet, Combination Dining/Living, Dining Area, Entry Level Bedroom, Floor Plan - Open, Kitchen - Island, Upgraded Countertops, Wood Floors, Primary Bath(s), Stall Shower, Walk-in Closet(s), Other, Ceiling Fan(s), Kitchen - Gourmet
Heating Heat Pump(s)
Cooling Central A/C
Flooring Carpet, Hardwood, Tile/Brick
Fireplaces Type Gas/Propane
Equipment Built-In Microwave, Dishwasher, Disposal, Oven - Single, Oven/Range - Electric, Stainless Steel Appliances, Water Heater, Dryer, Washer
Furnishings No
Fireplace Y
Window Features Double Pane,Insulated
Appliance Built-In Microwave, Dishwasher, Disposal, Oven - Single, Oven/Range - Electric, Stainless Steel Appliances, Water Heater, Dryer, Washer
Heat Source Electric
Laundry Upper Floor
Exterior
Parking Features Garage - Front Entry
Garage Spaces 5.0
Utilities Available Cable TV, Electric Available, Phone Available, Natural Gas Available, Water Available, Sewer Available
Amenities Available Basketball Courts, Beach Club, Boat Ramp, Community Center, Golf Club, Golf Course, Golf Course Membership Available, Marina/Marina Club, Picnic Area, Pool - Indoor, Pool - Outdoor, Pool Mem Avail, Racquet Ball, Tennis Courts, Other
Water Access N
View Golf Course
Roof Type Architectural Shingle
Accessibility 36\"+ wide Halls, 32\"+ wide Doors, >84\" Garage Door
Attached Garage 2
Total Parking Spaces 5
Garage Y
Building
Story 1.5
Sewer Public Sewer
Water Public
Architectural Style Contemporary
Level or Stories 1.5
Additional Building Above Grade, Below Grade
New Construction N
Schools
School District Worcester County Public Schools
Others
Senior Community No
Tax ID 03-057178
Ownership Fee Simple
SqFt Source Assessor
Acceptable Financing Conventional, FHA
Horse Property N
Listing Terms Conventional, FHA
Financing Conventional,FHA
Special Listing Condition Standard
Read Less Info
Want to know what your home might be worth? Contact us for a FREE valuation!

Our team is ready to help you sell your home for the highest possible price ASAP

Bought with Diego A Trujillo • RLAH @properties







