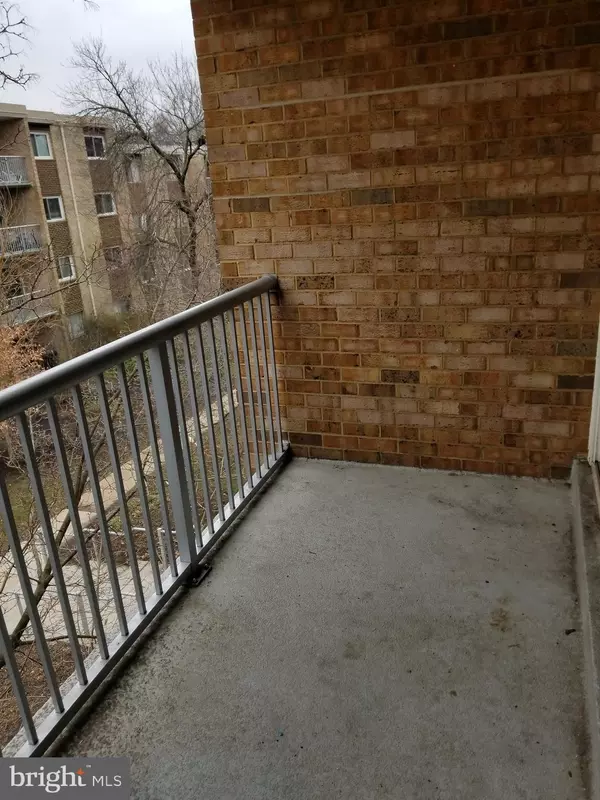$259,900
$259,900
For more information regarding the value of a property, please contact us for a free consultation.
3 Beds
2 Baths
1,158 SqFt
SOLD DATE : 05/07/2019
Key Details
Sold Price $259,900
Property Type Condo
Sub Type Condo/Co-op
Listing Status Sold
Purchase Type For Sale
Square Footage 1,158 sqft
Price per Sqft $224
Subdivision Yorktowne Square
MLS Listing ID VAFX999536
Sold Date 05/07/19
Style Unit/Flat,Traditional
Bedrooms 3
Full Baths 2
Condo Fees $622/mo
HOA Y/N N
Abv Grd Liv Area 1,158
Originating Board BRIGHT
Year Built 1966
Annual Tax Amount $3,654
Tax Year 2018
Property Description
Back and available, as buyers' financing fell through. Fabulous location, Rare 3 Bedroom, updated kitchen and both bathrooms, condo! Open kitchen with a breakfast bar looking out at your balcony (with upscale doors). Condo fee pays ALL of your utilities, pool, picnic area, playground, and great upkeep, -- you don't have to do the snow shoveling! They are on-site and extremely helpful! Parking with 3 permits and one guest parking - tons of room! The master bedroom looks out on great trees, walk-in closet and private bath. This top level condo allows privacy with less foot traffic. Walking distance to Mosaic Center with countless shops, Dunn Loring Metro Station. This home has been painted by a professional and new carpet through out. Refrigerator and dishwasher less than one year old, with recent updated kitchen and baths.
Location
State VA
County Fairfax
Zoning 220
Rooms
Other Rooms Dining Room, Primary Bedroom, Kitchen
Main Level Bedrooms 3
Interior
Interior Features Carpet, Floor Plan - Open, Primary Bath(s), Pantry, Stall Shower, Walk-in Closet(s), Upgraded Countertops, Bar
Heating Forced Air
Cooling Central A/C
Flooring Carpet, Ceramic Tile
Equipment Built-In Microwave, Dishwasher, Disposal, Exhaust Fan, Microwave, Refrigerator, Stove
Fireplace N
Appliance Built-In Microwave, Dishwasher, Disposal, Exhaust Fan, Microwave, Refrigerator, Stove
Heat Source Natural Gas
Laundry Common, Lower Floor
Exterior
Exterior Feature Balcony
Garage Spaces 4.0
Amenities Available Basketball Courts, Common Grounds, Extra Storage, Laundry Facilities, Picnic Area, Pool - Outdoor, Swimming Pool, Tot Lots/Playground
Water Access N
Street Surface Paved
Accessibility None
Porch Balcony
Total Parking Spaces 4
Garage N
Building
Story 3+
Unit Features Garden 1 - 4 Floors
Sewer Public Sewer
Water Public
Architectural Style Unit/Flat, Traditional
Level or Stories 3+
Additional Building Above Grade, Below Grade
New Construction N
Schools
School District Fairfax County Public Schools
Others
HOA Fee Include Air Conditioning,Common Area Maintenance,Electricity,Ext Bldg Maint,Gas,Heat,Insurance,Lawn Maintenance,Parking Fee,Pool(s),Road Maintenance,Sewer,Snow Removal,Trash,Water
Senior Community No
Tax ID 0494 06050014
Ownership Condominium
Acceptable Financing Cash, Conventional, Exchange, FHA, VHDA
Horse Property N
Listing Terms Cash, Conventional, Exchange, FHA, VHDA
Financing Cash,Conventional,Exchange,FHA,VHDA
Special Listing Condition Standard
Read Less Info
Want to know what your home might be worth? Contact us for a FREE valuation!

Our team is ready to help you sell your home for the highest possible price ASAP

Bought with Christopher Levy • Advon Real Estate, LLC







