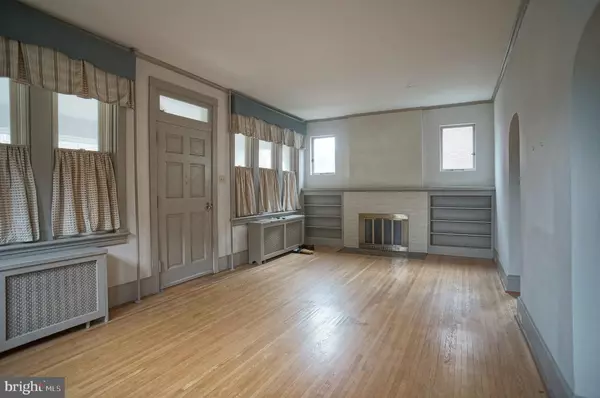$156,700
$149,900
4.5%For more information regarding the value of a property, please contact us for a free consultation.
3 Beds
2 Baths
2,243 SqFt
SOLD DATE : 05/09/2019
Key Details
Sold Price $156,700
Property Type Single Family Home
Sub Type Detached
Listing Status Sold
Purchase Type For Sale
Square Footage 2,243 sqft
Price per Sqft $69
Subdivision Manor Section
MLS Listing ID PACB111168
Sold Date 05/09/19
Style Cape Cod
Bedrooms 3
Full Baths 2
HOA Y/N N
Abv Grd Liv Area 1,843
Originating Board BRIGHT
Year Built 1936
Annual Tax Amount $3,510
Tax Year 2018
Lot Size 10,019 Sqft
Acres 0.23
Property Description
Don't miss this opportunity! Brick Cape Cod located in the desirable Manor Section of New Cumberland. 3 bedroom 2 full baths and over 1,800 SQFT! Features include, hardwood floors through most of 1st and 2nd floor, replacement windows, metal roof, newer furnace (replaced 2017), and partially finished basement with waterproofing system. Enjoy private backyard with mature trees and massive deck. Other features include: oversized detached two car garage, large covered front porch, and convenient location to all major highways/shopping/dining. Put on your finishing touches and make it your own! Upstairs bathroom is completely unfinished (stripped down to studs and subfloor). Additionally most of upstairs renovation remains to be completed. Owner is not willing to make any more repairs, will be selling As-Is .
Location
State PA
County Cumberland
Area New Cumberland Boro (14425)
Zoning RESIDENTIAL
Rooms
Other Rooms Living Room, Dining Room, Primary Bedroom, Bedroom 2, Kitchen, Family Room, Breakfast Room, Bathroom 3
Basement Full, Partially Finished
Interior
Interior Features Ceiling Fan(s), Crown Moldings, Floor Plan - Traditional, Kitchen - Eat-In, Walk-in Closet(s), Skylight(s), Window Treatments, Wood Floors
Hot Water Electric
Heating Hot Water, Radiator
Cooling Wall Unit
Fireplaces Number 1
Fireplaces Type Wood
Equipment Built-In Range, Built-In Microwave, Cooktop, Dishwasher, Oven - Wall, Water Heater
Fireplace Y
Appliance Built-In Range, Built-In Microwave, Cooktop, Dishwasher, Oven - Wall, Water Heater
Heat Source Oil
Exterior
Exterior Feature Deck(s), Porch(es)
Parking Features Garage Door Opener
Garage Spaces 2.0
Water Access N
Roof Type Metal
Accessibility None
Porch Deck(s), Porch(es)
Total Parking Spaces 2
Garage Y
Building
Story 2
Sewer Public Sewer
Water Public
Architectural Style Cape Cod
Level or Stories 2
Additional Building Above Grade, Below Grade
New Construction N
Schools
Elementary Schools Hillside
Middle Schools New Cumberland
High Schools Cedar Cliff
School District West Shore
Others
Senior Community No
Tax ID 26-23-0543-481
Ownership Fee Simple
SqFt Source Assessor
Acceptable Financing Cash, Conventional, FHA 203(k)
Listing Terms Cash, Conventional, FHA 203(k)
Financing Cash,Conventional,FHA 203(k)
Special Listing Condition Standard
Read Less Info
Want to know what your home might be worth? Contact us for a FREE valuation!

Our team is ready to help you sell your home for the highest possible price ASAP

Bought with JENNIFER L PROL • Blue Collar Realty







