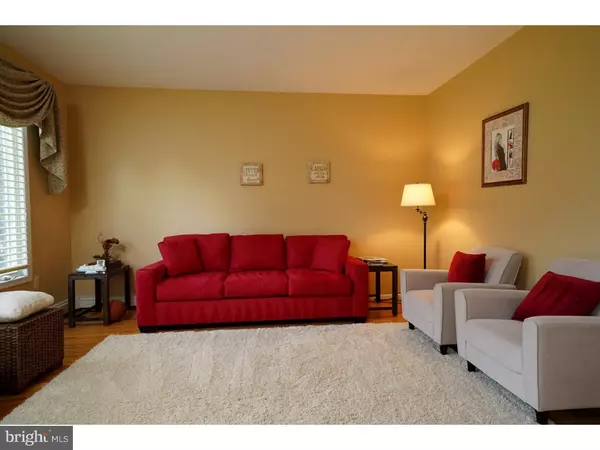$738,000
$769,000
4.0%For more information regarding the value of a property, please contact us for a free consultation.
5 Beds
4 Baths
3,145 SqFt
SOLD DATE : 04/30/2019
Key Details
Sold Price $738,000
Property Type Single Family Home
Sub Type Detached
Listing Status Sold
Purchase Type For Sale
Square Footage 3,145 sqft
Price per Sqft $234
Subdivision Highland Crest
MLS Listing ID NJMM100020
Sold Date 04/30/19
Style Colonial,Contemporary
Bedrooms 5
Full Baths 3
Half Baths 1
HOA Y/N N
Abv Grd Liv Area 3,145
Originating Board TREND
Year Built 1999
Annual Tax Amount $15,077
Tax Year 2018
Lot Size 0.447 Acres
Acres 0.45
Lot Dimensions 116X168
Property Description
Nestled in a serene setting is this elegant home with wonderful curb appeal in desirable Highland Crest. Bathed in natural sunlight, this open floor plan combines colonial and contemporary flair. The family room takes center stage with it's 2-story ceiling, Brazilian bamboo flooring, floor-to-ceiling windows and a wood-burning fireplace. What an inviting setting, ideal for comfortable living and entertainment. An updated kitchen features Brookhaven 42" cabinets, center island, granite counters, stainless steel appliances with slider to maintenance-free trek deck. 1st floor bedroom has adjacent full bath. The master bedroom features a custom designed walk-in closet and en-suite bathroom with double vanity and whirlpool tub. All bathrooms have granite counters. Corner lot and side entry garage.
Location
State NJ
County Monmouth
Area Marlboro Twp (21330)
Zoning SF-20
Rooms
Other Rooms Living Room, Dining Room, Kitchen, Family Room, Laundry, Other, Attic
Basement Full, Unfinished
Main Level Bedrooms 1
Interior
Interior Features Primary Bath(s), Kitchen - Island, Ceiling Fan(s), Attic/House Fan, WhirlPool/HotTub, Stall Shower, Dining Area, Attic, Double/Dual Staircase, Entry Level Bedroom, Family Room Off Kitchen, Floor Plan - Open, Formal/Separate Dining Room, Kitchen - Table Space, Pantry, Upgraded Countertops, Walk-in Closet(s), Window Treatments, Wood Floors
Hot Water Natural Gas
Heating Baseboard - Hot Water
Cooling Central A/C
Flooring Ceramic Tile, Carpet, Hardwood
Fireplaces Number 1
Fireplaces Type Brick
Equipment Dishwasher, Built-In Microwave, Dryer, Microwave, Oven/Range - Gas, Range Hood, Refrigerator, Stainless Steel Appliances
Fireplace Y
Appliance Dishwasher, Built-In Microwave, Dryer, Microwave, Oven/Range - Gas, Range Hood, Refrigerator, Stainless Steel Appliances
Heat Source Natural Gas
Laundry Main Floor
Exterior
Exterior Feature Deck(s)
Parking Features Inside Access, Garage Door Opener, Garage - Side Entry
Garage Spaces 6.0
Fence Other
Amenities Available None
Water Access N
Roof Type Shingle
Accessibility None
Porch Deck(s)
Attached Garage 2
Total Parking Spaces 6
Garage Y
Building
Lot Description Corner, Level, Front Yard, Rear Yard, SideYard(s)
Story 2
Foundation Block
Sewer Public Sewer
Water Public
Architectural Style Colonial, Contemporary
Level or Stories 2
Additional Building Above Grade
Structure Type Cathedral Ceilings,9'+ Ceilings,High
New Construction N
Schools
School District Marlboro Township Board Of Education
Others
HOA Fee Include None
Senior Community No
Tax ID 30-00193 02-00021
Ownership Fee Simple
SqFt Source Assessor
Security Features Security System
Acceptable Financing Conventional
Horse Property N
Listing Terms Conventional
Financing Conventional
Special Listing Condition Standard
Read Less Info
Want to know what your home might be worth? Contact us for a FREE valuation!

Our team is ready to help you sell your home for the highest possible price ASAP

Bought with Non Member • Non Subscribing Office







