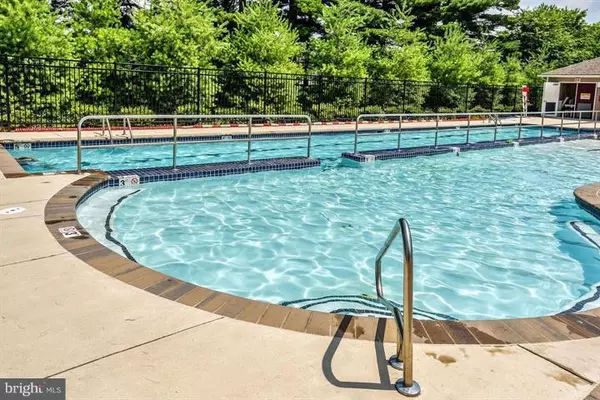$239,900
$239,900
For more information regarding the value of a property, please contact us for a free consultation.
3 Beds
3 Baths
1,700 SqFt
SOLD DATE : 05/06/2019
Key Details
Sold Price $239,900
Property Type Condo
Sub Type Condo/Co-op
Listing Status Sold
Purchase Type For Sale
Square Footage 1,700 sqft
Price per Sqft $141
Subdivision Reservoir Ridge
MLS Listing ID MDCR154334
Sold Date 05/06/19
Style Colonial
Bedrooms 3
Full Baths 2
Half Baths 1
Condo Fees $227/mo
HOA Y/N N
Abv Grd Liv Area 1,700
Originating Board BRIGHT
Year Built 2009
Annual Tax Amount $2,772
Tax Year 2018
Property Description
UNIQUE END UNIT LOOKS OUT ONTO WOODS FROM THREE EXTRA WINDOWS AT SIDE OF HOME WITH WALKING DISTANCE SHOPS AND RESTAURANTS OUT FRONT VIEW. NO NEIGHBOR'S CARS COMING AND GOING FROM PARKING LOT-THIS UNIT IS SITUATED PRIVATELY AWAY FROM THE CONGESTED PARKING AREA! POOL WITH LAP SECTION + SWIM & PLAY AREA, PICNIC/GRILL PAVILION, TOT LOT/PLAYGROUND, FENCED PET PLAY AREA, INCLUDED IN CONDO FEE! HARDWOOD FLOORING THROUGHOUT MAIN LEVEL. FIRST FLOOR POWDER ROOM PLUS FULL BATH ON EACH OF THE UPPER LEVELS. LAUNDRY ON BEDROOM LEVEL. PLENTY OF STORAGE WITH DOUBLE CLOSETS + PANTRY ON THE MAIN LEVEL, HUGE LINEN IN SECOND FLOOR BATH, AND MASSIVE WALK IN CLOSET IN MASTER SUITE, WHICH HAS ITS VERY OWN LEVEL. PULL DOWN STAIRS TO ATTIC AREA. BREAKFAST BAR GREAT FOR ENTERTAINING AND OPEN CONCEPT LIVING. TURN KEY PROPERTY IS WAITING FOR YOU! NEW MICROWAVE HANDLE ON ORDER.
Location
State MD
County Carroll
Zoning RES
Rooms
Other Rooms Living Room, Dining Room, Primary Bedroom, Bedroom 2, Bedroom 3, Kitchen, Laundry, Bathroom 1, Bathroom 3, Primary Bathroom
Interior
Interior Features Attic, Bar, Carpet, Ceiling Fan(s), Combination Dining/Living, Curved Staircase, Dining Area, Family Room Off Kitchen, Floor Plan - Open, Kitchen - Eat-In, Primary Bath(s), Pantry, Upgraded Countertops, Walk-in Closet(s), Window Treatments, Wood Floors
Heating Heat Pump(s)
Cooling Central A/C, Ceiling Fan(s)
Flooring Hardwood
Equipment Built-In Microwave, Dishwasher, Disposal, Dryer, Washer, Exhaust Fan, Icemaker, Oven/Range - Electric, Refrigerator, Stove
Fireplace N
Appliance Built-In Microwave, Dishwasher, Disposal, Dryer, Washer, Exhaust Fan, Icemaker, Oven/Range - Electric, Refrigerator, Stove
Heat Source Electric
Laundry Upper Floor, Has Laundry
Exterior
Utilities Available Under Ground
Amenities Available Swimming Pool, Pool - Outdoor, Tot Lots/Playground, Reserved/Assigned Parking, Picnic Area, Common Grounds
Water Access N
Accessibility Level Entry - Main
Garage N
Building
Story 3+
Sewer Public Sewer
Water Public
Architectural Style Colonial
Level or Stories 3+
Additional Building Above Grade, Below Grade
New Construction N
Schools
Elementary Schools Carrolltowne
Middle Schools Oklahoma Road
High Schools Liberty
School District Carroll County Public Schools
Others
HOA Fee Include Pool(s),Common Area Maintenance,Parking Fee,Recreation Facility,Snow Removal,Trash
Senior Community No
Tax ID 0705147719
Ownership Condominium
Security Features Electric Alarm
Horse Property N
Special Listing Condition Standard
Read Less Info
Want to know what your home might be worth? Contact us for a FREE valuation!

Our team is ready to help you sell your home for the highest possible price ASAP

Bought with Anthony M Friedman • Northrop Realty







