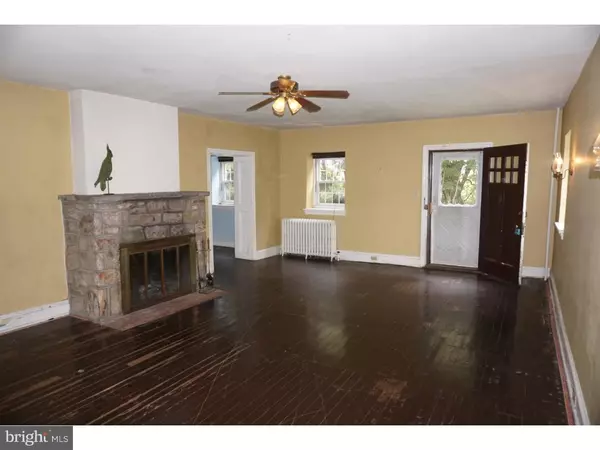$330,000
$330,000
For more information regarding the value of a property, please contact us for a free consultation.
4 Beds
2 Baths
2,340 SqFt
SOLD DATE : 05/06/2019
Key Details
Sold Price $330,000
Property Type Single Family Home
Sub Type Detached
Listing Status Sold
Purchase Type For Sale
Square Footage 2,340 sqft
Price per Sqft $141
Subdivision None Available
MLS Listing ID 1009980700
Sold Date 05/06/19
Style Colonial
Bedrooms 4
Full Baths 1
Half Baths 1
HOA Y/N N
Abv Grd Liv Area 2,340
Originating Board TREND
Year Built 1900
Annual Tax Amount $4,316
Tax Year 2018
Lot Size 1.200 Acres
Acres 1.2
Lot Dimensions 358 X 208
Property Description
Welcome to the historic Kates Gatehouse a fieldstone house in Tudor Cottage style built c. 1904 to complement the Kates Mansion c. 1854. This solid stone two story residence is ready for restoration and rests on 1.2 acres and is surrounded by 100's of acres of park ground/open space. Offering over 2,340 sf. the home consists of four bedrooms and one and a half baths plus a full height attic. Throughout the home you will find 18" deep window sills and period trim and solid panel doors. The main level presents a 25' family room with hardwood flooring and a stone fireplace, a living room with a second front entrance. There is also an eat in kitchen plus an adjoining enclosed back porch with green views of the rear yard. Upstairs there are four spacious bedrooms and one and a half baths as well as a large hall storage closet and access to the full length storage attic. Downstairs is a functional basement/utility/heating room with access to the side yard. Step outside to the spacious rear yard with mature trees, a two car garage and additional storage area. Most all the windows have been replaced as well as the heating system and the electrical panel. This property is being strictly sold "AS IS" by Church Farm School and ready for immediate ownership.
Location
State PA
County Chester
Area West Whiteland Twp (10341)
Zoning R1
Rooms
Other Rooms Living Room, Primary Bedroom, Bedroom 2, Bedroom 3, Kitchen, Family Room, Bedroom 1, Attic
Basement Full, Unfinished
Interior
Interior Features Kitchen - Eat-In
Hot Water Electric
Heating Hot Water
Cooling None
Flooring Wood
Fireplaces Number 1
Fireplaces Type Stone
Fireplace Y
Heat Source Oil
Laundry Main Floor
Exterior
Exterior Feature Porch(es)
Parking Features Garage - Front Entry
Garage Spaces 5.0
Water Access N
Roof Type Shingle
Accessibility None
Porch Porch(es)
Total Parking Spaces 5
Garage Y
Building
Story 2
Foundation Stone
Sewer On Site Septic
Water Public
Architectural Style Colonial
Level or Stories 2
Additional Building Above Grade
New Construction N
Schools
High Schools West Chester East
School District West Chester Area
Others
Senior Community No
Tax ID 41-03 -0007.000E
Ownership Fee Simple
SqFt Source Assessor
Special Listing Condition Standard
Read Less Info
Want to know what your home might be worth? Contact us for a FREE valuation!

Our team is ready to help you sell your home for the highest possible price ASAP

Bought with Dustin Beal • BHHS Fox & Roach-Malvern







